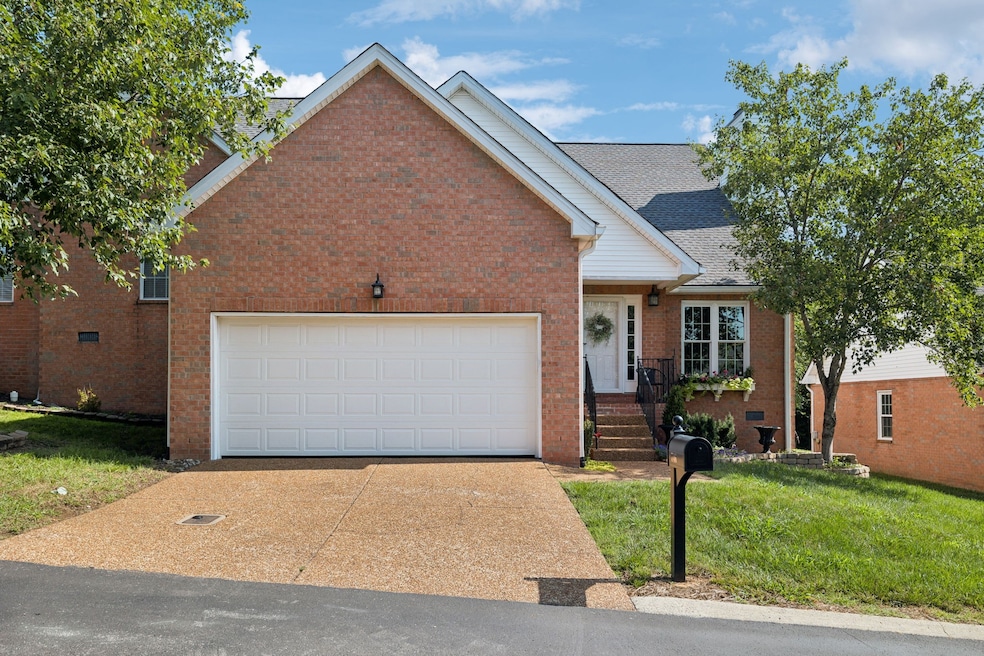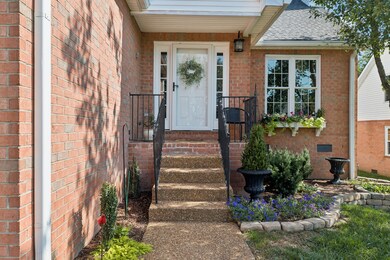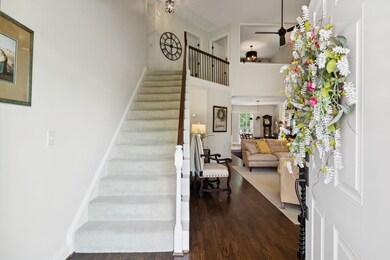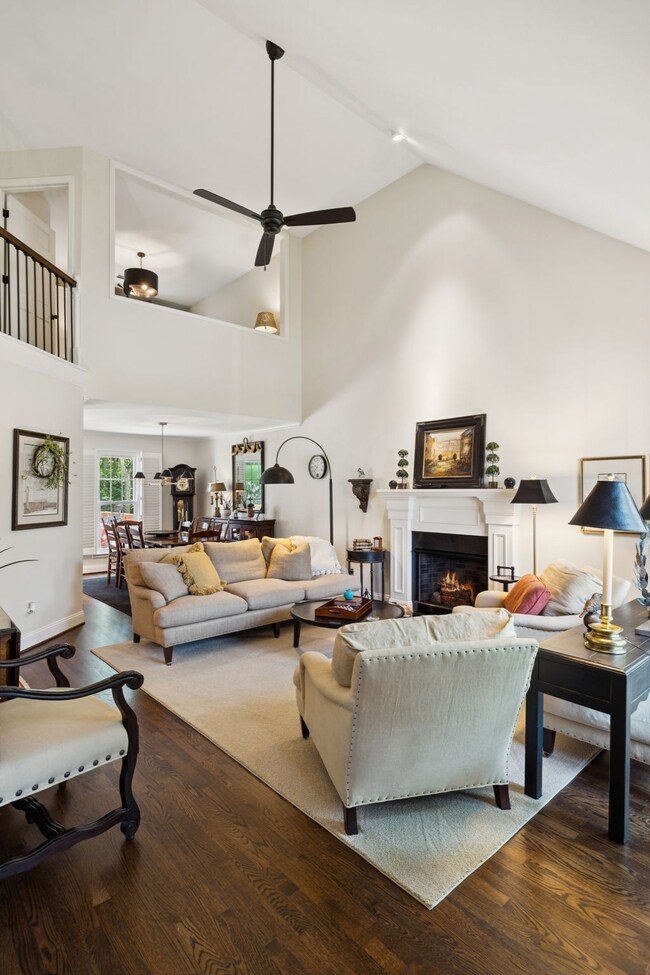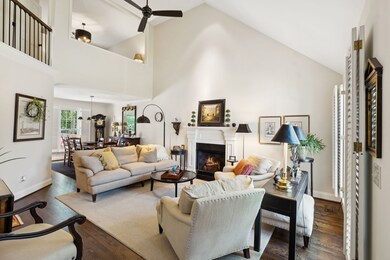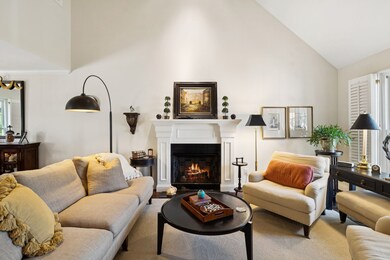
7146 Willow Ct Unit 239 Brentwood, TN 37027
Estimated payment $4,194/month
Highlights
- Clubhouse
- Deck
- End Unit
- Lipscomb Elementary School Rated A
- Marble Flooring
- Community Pool
About This Home
Nestled in the hills of Brentwood and Cool Springs in a quiet community, this home has so much to offer! Short walk to pool & the fabulous neighborhood lake is just around the corner! With a first floor primary suite, this home has been fully updated with wood floors throughout the downstairs living area. The kitchen and primary bath have both undergone complete renovations that include marble, granite, stainless steel appliances, updated lighting and more. New windows, doors and plantation shutters within the last 2 years. Enjoy the updated gas fireplace and close to 300sf of unfinished space currently being used for storage. Crawlspace is encapsulated and climate controlled. No detail has been overlooked. This is a 10/10.
Listing Agent
Richland Real Estate Services, LLC Brokerage Phone: 6154163170 License #311402 Listed on: 07/13/2025
Townhouse Details
Home Type
- Townhome
Est. Annual Taxes
- $2,104
Year Built
- Built in 1996
Lot Details
- 2,178 Sq Ft Lot
- End Unit
HOA Fees
- $335 Monthly HOA Fees
Parking
- 2 Car Attached Garage
Home Design
- Brick Exterior Construction
Interior Spaces
- 1,839 Sq Ft Home
- Property has 2 Levels
- Ceiling Fan
- Gas Fireplace
- Storage
- Crawl Space
Kitchen
- Microwave
- Dishwasher
- Disposal
Flooring
- Carpet
- Marble
- Tile
Bedrooms and Bathrooms
- 3 Bedrooms | 1 Main Level Bedroom
Outdoor Features
- Deck
Schools
- Lipscomb Elementary School
- Brentwood Middle School
- Brentwood High School
Utilities
- Cooling Available
- Central Heating
Listing and Financial Details
- Assessor Parcel Number 094036M A 00100C08408036M
Community Details
Overview
- Association fees include exterior maintenance, ground maintenance, insurance, recreation facilities, pest control, trash
- Mooreland Est Sec 2 Ph 3 Subdivision
Amenities
- Clubhouse
Recreation
- Tennis Courts
- Community Pool
Map
Home Values in the Area
Average Home Value in this Area
Tax History
| Year | Tax Paid | Tax Assessment Tax Assessment Total Assessment is a certain percentage of the fair market value that is determined by local assessors to be the total taxable value of land and additions on the property. | Land | Improvement |
|---|---|---|---|---|
| 2024 | $2,104 | $96,975 | $18,750 | $78,225 |
| 2023 | $0 | $96,975 | $18,750 | $78,225 |
| 2022 | $2,080 | $95,875 | $18,750 | $77,125 |
| 2021 | $1,311 | $95,875 | $18,750 | $77,125 |
| 2020 | $1,277 | $67,650 | $12,500 | $55,150 |
| 2019 | $1,277 | $67,650 | $12,500 | $55,150 |
| 2018 | $1,277 | $67,650 | $12,500 | $55,150 |
| 2017 | $1,277 | $67,650 | $12,500 | $55,150 |
| 2016 | $1,277 | $67,650 | $12,500 | $55,150 |
| 2015 | -- | $50,925 | $11,250 | $39,675 |
| 2014 | $224 | $50,925 | $11,250 | $39,675 |
Property History
| Date | Event | Price | Change | Sq Ft Price |
|---|---|---|---|---|
| 07/13/2025 07/13/25 | For Sale | $665,000 | +44.6% | $362 / Sq Ft |
| 08/30/2021 08/30/21 | Sold | $460,000 | +27.8% | $250 / Sq Ft |
| 08/09/2021 08/09/21 | Pending | -- | -- | -- |
| 08/05/2021 08/05/21 | For Sale | $360,000 | -- | $196 / Sq Ft |
Purchase History
| Date | Type | Sale Price | Title Company |
|---|---|---|---|
| Quit Claim Deed | -- | None Listed On Document | |
| Quit Claim Deed | -- | None Listed On Document | |
| Warranty Deed | $460,000 | Chapman & Rosenthal Ttl Inc | |
| Warranty Deed | $165,000 | -- | |
| Warranty Deed | $179,500 | Southland Title & Escrow Co |
Mortgage History
| Date | Status | Loan Amount | Loan Type |
|---|---|---|---|
| Previous Owner | $125,500 | New Conventional | |
| Previous Owner | $132,000 | No Value Available | |
| Previous Owner | $143,600 | Purchase Money Mortgage | |
| Closed | $33,000 | No Value Available |
Similar Homes in the area
Source: Realtracs
MLS Number: 2941021
APN: 036M-A-001.00-C-084
- 7038 Tartan Crest Ct Unit 55
- 7075 Willowick Dr
- 1628 Vineland Dr
- 1627 Valle Verde Dr
- 7018 Willowick Dr
- 1655 Valle Verde Dr
- 7010 Willowick Dr
- 1526 Lipscomb Dr
- 1518 Lipscomb Dr
- 7012 Ellendale Dr
- 1505 Puryear Place
- 0 Moores Ln
- 8108 Vaden Dr
- 1427 Parker Place
- 8109 Shady Place
- 7024 Moores Ln
- 8116 Devens Dr
- 1403 Bowman Ln
- 8115 Devens Dr
- 1535 Franklin Rd
- 215 Brentwood Point Unit 18
- 1142 Brentwood Point
- 723 Brentwood Point Unit 146
- 727 Brentwood Point
- 1015 Brentwood Point
- 1416 Parker Place
- 5104 Victoria Cove
- 680 Bakers Bridge Ave
- 1505 Landings Blvd
- 1614 Brentwood Pointe
- 1613 Brentwood Pointe
- 427 Nichol Mill Ln
- 1116 Davenport Blvd
- 1003 Cumberland Park Dr
- 100 Gillespie Dr
- 1000 Legion Dr
- 101 Gillespie Dr
- 3100 Aspen Grove Dr
- 32205 N Course View Unit 32205
- 1038 Falling Leaf Cir
