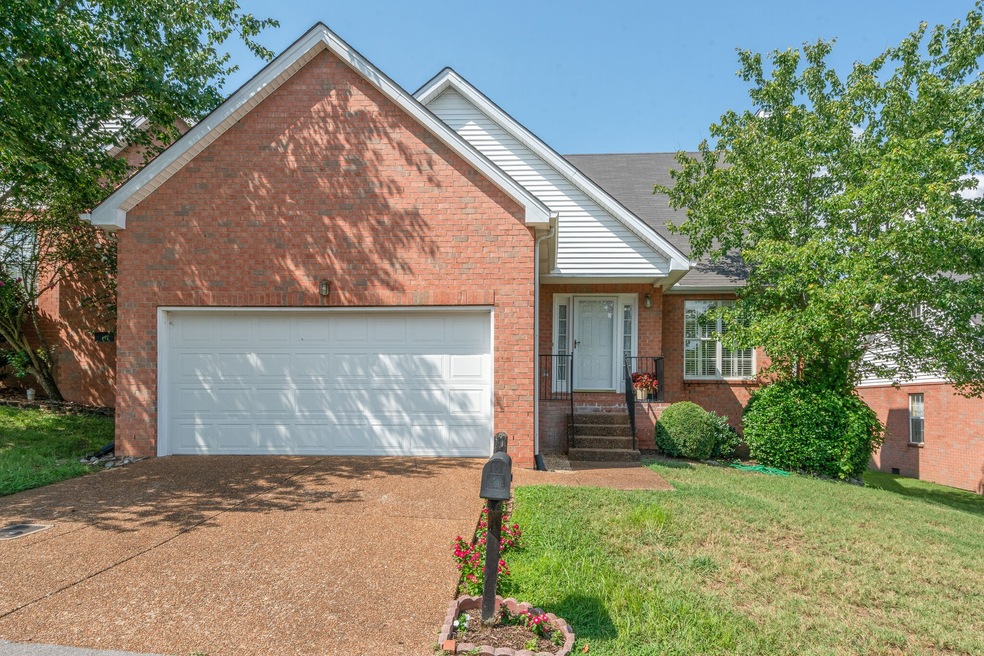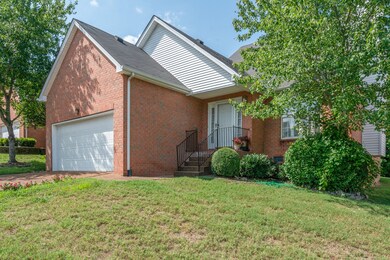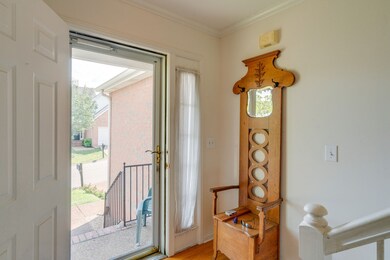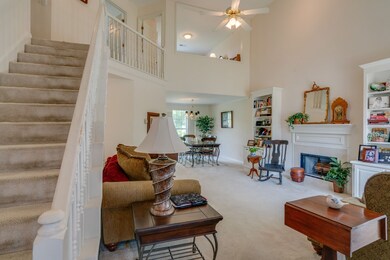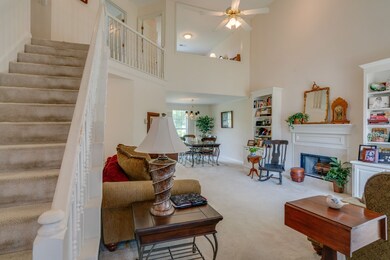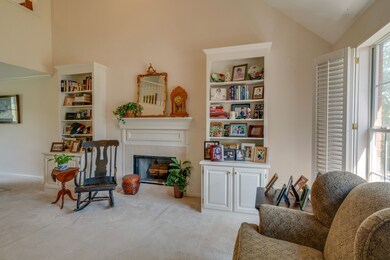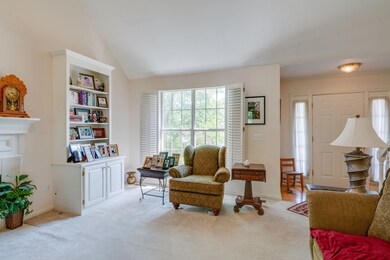
7146 Willow Ct Unit 239 Brentwood, TN 37027
Highlights
- Wooded Lot
- Traditional Architecture
- 1 Fireplace
- Lipscomb Elementary School Rated A
- Wood Flooring
- 2 Car Attached Garage
About This Home
As of August 2021Nestled in the hills of Brentwood and Cool Springs in a quiet community. This home has so much to offer! Short walk to pool & fabulous neighborhood lake with Grey Herons nesting! First floor master suite, built in bookshelves on both sides of 2 story FP. Home needs updating but great floorpan and privacy. Multiple offers received deadline 9 am Monday 8/9. Seller will review offers on Monday by 5 PM. Please present preapproval letters with offer.
Last Agent to Sell the Property
Onward Real Estate License #218776 Listed on: 08/05/2021

Home Details
Home Type
- Single Family
Est. Annual Taxes
- $1,745
Year Built
- Built in 1996
HOA Fees
- $270 Monthly HOA Fees
Parking
- 2 Car Attached Garage
Home Design
- Traditional Architecture
- Brick Exterior Construction
- Shingle Roof
Interior Spaces
- 1,839 Sq Ft Home
- Property has 2 Levels
- Ceiling Fan
- 1 Fireplace
- Storage
- Crawl Space
- Dishwasher
Flooring
- Wood
- Carpet
- Tile
Bedrooms and Bathrooms
- 3 Bedrooms | 1 Main Level Bedroom
Schools
- Lipscomb Elementary School
- Brentwood Middle School
- Brentwood High School
Utilities
- Cooling Available
- Heating Available
Additional Features
- Patio
- Wooded Lot
Community Details
- Association fees include ground maintenance, recreation facilities
- Mooreland Est Sec 2 Subdivision
Listing and Financial Details
- Assessor Parcel Number 094036M A 00100C08408036M
Ownership History
Purchase Details
Purchase Details
Home Financials for this Owner
Home Financials are based on the most recent Mortgage that was taken out on this home.Purchase Details
Home Financials for this Owner
Home Financials are based on the most recent Mortgage that was taken out on this home.Purchase Details
Home Financials for this Owner
Home Financials are based on the most recent Mortgage that was taken out on this home.Similar Homes in Brentwood, TN
Home Values in the Area
Average Home Value in this Area
Purchase History
| Date | Type | Sale Price | Title Company |
|---|---|---|---|
| Quit Claim Deed | -- | None Listed On Document | |
| Quit Claim Deed | -- | None Listed On Document | |
| Warranty Deed | $460,000 | Chapman & Rosenthal Ttl Inc | |
| Warranty Deed | $165,000 | -- | |
| Warranty Deed | $179,500 | Southland Title & Escrow Co |
Mortgage History
| Date | Status | Loan Amount | Loan Type |
|---|---|---|---|
| Previous Owner | $125,500 | New Conventional | |
| Previous Owner | $132,000 | No Value Available | |
| Previous Owner | $143,600 | Purchase Money Mortgage | |
| Closed | $33,000 | No Value Available |
Property History
| Date | Event | Price | Change | Sq Ft Price |
|---|---|---|---|---|
| 07/13/2025 07/13/25 | For Sale | $665,000 | +44.6% | $362 / Sq Ft |
| 08/30/2021 08/30/21 | Sold | $460,000 | +27.8% | $250 / Sq Ft |
| 08/09/2021 08/09/21 | Pending | -- | -- | -- |
| 08/05/2021 08/05/21 | For Sale | $360,000 | -- | $196 / Sq Ft |
Tax History Compared to Growth
Tax History
| Year | Tax Paid | Tax Assessment Tax Assessment Total Assessment is a certain percentage of the fair market value that is determined by local assessors to be the total taxable value of land and additions on the property. | Land | Improvement |
|---|---|---|---|---|
| 2024 | $2,104 | $96,975 | $18,750 | $78,225 |
| 2023 | $0 | $96,975 | $18,750 | $78,225 |
| 2022 | $2,080 | $95,875 | $18,750 | $77,125 |
| 2021 | $1,311 | $95,875 | $18,750 | $77,125 |
| 2020 | $1,277 | $67,650 | $12,500 | $55,150 |
| 2019 | $1,277 | $67,650 | $12,500 | $55,150 |
| 2018 | $1,277 | $67,650 | $12,500 | $55,150 |
| 2017 | $1,277 | $67,650 | $12,500 | $55,150 |
| 2016 | $1,277 | $67,650 | $12,500 | $55,150 |
| 2015 | -- | $50,925 | $11,250 | $39,675 |
| 2014 | $224 | $50,925 | $11,250 | $39,675 |
Agents Affiliated with this Home
-
Anique Leaman
A
Seller's Agent in 2025
Anique Leaman
Richland Real Estate Services, LLC
(615) 760-5165
3 Total Sales
-
Jane McCracken

Seller's Agent in 2021
Jane McCracken
Onward Real Estate
(615) 351-5251
4 in this area
62 Total Sales
-
David Leaman

Buyer's Agent in 2021
David Leaman
Richland Real Estate Services, LLC
(615) 686-7514
5 in this area
10 Total Sales
Map
Source: Realtracs
MLS Number: 2279614
APN: 036M-A-001.00-C-084
- 7038 Tartan Crest Ct Unit 55
- 7075 Willowick Dr
- 1628 Vineland Dr
- 7018 Willowick Dr
- 1627 Valle Verde Dr
- 1655 Valle Verde Dr
- 7010 Willowick Dr
- 1526 Lipscomb Dr
- 1518 Lipscomb Dr
- 7012 Ellendale Dr
- 1505 Puryear Place
- 0 Moores Ln
- 8108 Vaden Dr
- 1427 Parker Place
- 8109 Shady Place
- 7024 Moores Ln
- 8116 Devens Dr
- 1403 Bowman Ln
- 8115 Devens Dr
- 6035 Frazier Park Ln
