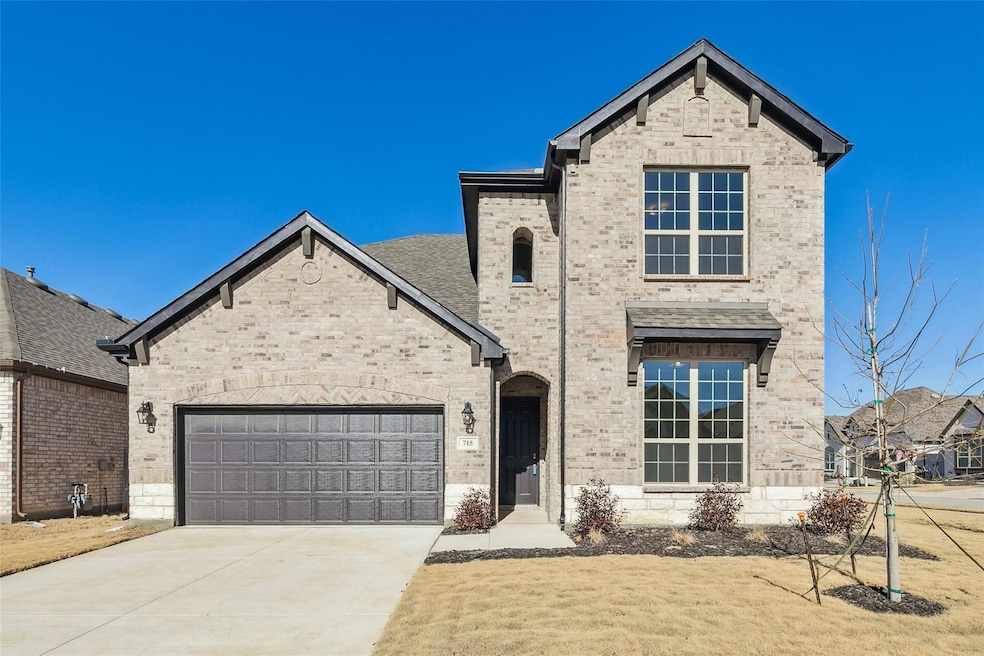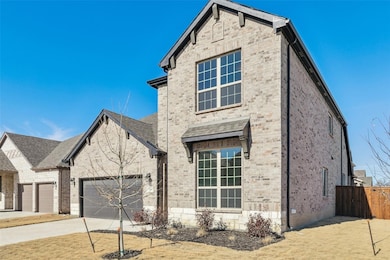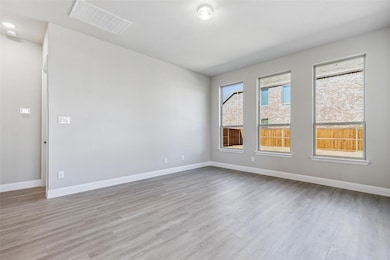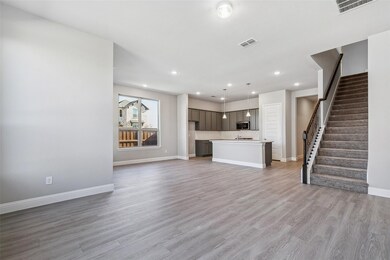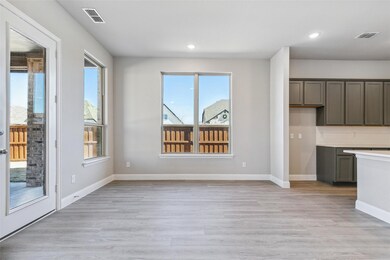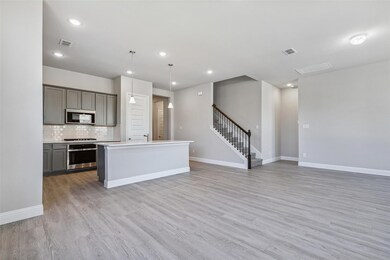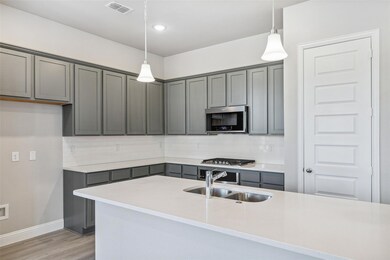715 Calvin Way Celina, TX 75009
Highlights
- Open Floorplan
- Traditional Architecture
- Corner Lot
- Marcy B. Lykins Elementary School Rated A-
- Wood Flooring
- Granite Countertops
About This Home
Welcome to this beautifully designed single-family home situated on a premium south-facing corner lot. Enjoy the expansive, Texas-sized backyard—perfect for outdoor entertaining, pets, or future additions. Step inside to 10-foot ceilings, an open floor plan, and an abundance of natural light that fills the home.
The first floor features a spacious master suite with two separate walk-in closets and a luxurious en-suite bath, along with two additional bedrooms ideal for guests or a home office. The kitchen is equipped with stainless steel appliances, granite countertops, and flows seamlessly into the dining and living areas, all finished with durable and stylish luxury vinyl tile. Step outside to your extended covered patio for year-round enjoyment.
Upstairs, you'll find a large game room perfect for movie nights or playtime, plus two more generously sized bedrooms and a full bath. Ceiling fans are installed in both upstairs and downstairs living areas (not shown in photos).
Located in a vibrant community with amenities including a pool, scenic trails, ponds, and a dog park. Plus, with a new Costco and H-E-B on the way, convenience is just around the corner. Don’t miss this opportunity to own a home that truly has it all!
Listing Agent
Sunet Group Brokerage Phone: 972-664-0500 License #0671576 Listed on: 06/18/2025
Home Details
Home Type
- Single Family
Est. Annual Taxes
- $12,152
Year Built
- Built in 2022
Lot Details
- 7,754 Sq Ft Lot
- Wood Fence
- Corner Lot
- Sprinkler System
- Back Yard
HOA Fees
- $83 Monthly HOA Fees
Parking
- 2 Car Attached Garage
- Garage Door Opener
Home Design
- Traditional Architecture
- Brick Exterior Construction
- Slab Foundation
- Composition Roof
Interior Spaces
- 2,765 Sq Ft Home
- 2-Story Property
- Open Floorplan
Kitchen
- Gas Cooktop
- <<microwave>>
- Dishwasher
- Kitchen Island
- Granite Countertops
- Disposal
Flooring
- Wood
- Carpet
- Tile
Bedrooms and Bathrooms
- 5 Bedrooms
- Walk-In Closet
- 3 Full Bathrooms
- Double Vanity
Outdoor Features
- Covered patio or porch
- Rain Gutters
Schools
- Marcy Lykins Elementary School
- Celina High School
Utilities
- Central Heating and Cooling System
- Heating System Uses Natural Gas
Listing and Financial Details
- Residential Lease
- Property Available on 6/18/25
- Tenant pays for all utilities
- Negotiable Lease Term
- Legal Lot and Block 5 / O
- Assessor Parcel Number R1214200O00501
Community Details
Overview
- Association fees include management
- Rti/Community Management Associates, Inc Association
- Glen Crossing Ph 2A Subdivision
Pet Policy
- Pet Size Limit
- Pet Deposit $350
- 1 Pet Allowed
- Breed Restrictions
Map
Source: North Texas Real Estate Information Systems (NTREIS)
MLS Number: 20973994
APN: R-12142-00O-0050-1
- 2012 Essen Ct
- 731 Calvin Way N
- 704 Wycliffe Dr
- 2109 Perth Dr
- 2020 Rhea Ct
- 2008 Rhea Ct
- 1017 Lade Ct
- 1812 Lithgow Rd
- 1809 Lithgow Rd
- 1725 Lithgow Rd
- 813 Glen Crossing Dr
- 817 Glen Crossing Dr
- 1218 Glad Ct
- A0167 S Preston Rd
- 1743 Pecos Dr
- 1504 Alan Dr
- 1415 Ross Ave
- 1417 Bellaire St
- 1800 Emilia Dr
- 4021 Elsa Dr
- 1922 Renwick Dr
- 2020 Rhea Ct
- 721 Cromwell Dr
- 1424 Avondale Ct
- 1913 Emilia Dr
- 1429 Ross Ave
- 1421 Avalon Ct
- 1733 Ann St
- 2001 S Celina Pkwy
- 2601 Appaloosa Ln
- 1525 Babb Ln
- 1530 Princeton Dr
- 314 Trakehner Trail
- 1621 Babb Ln
- 1601 Princeton Dr
- 2613 Hancock Ln
- 1111 S Oklahoma Dr
- 2820 Franklin Dr
- 2455 Lusitano Ln
- 2853 Franklin Dr
