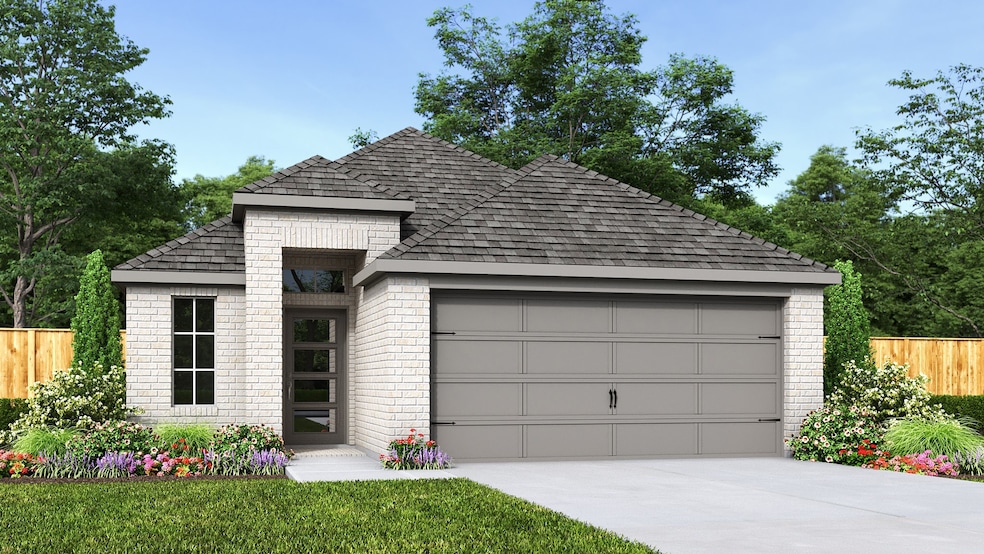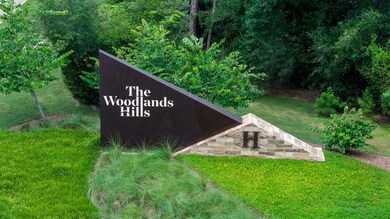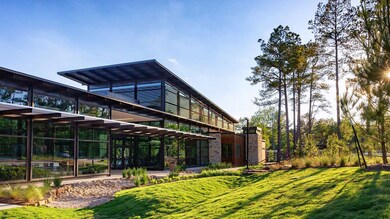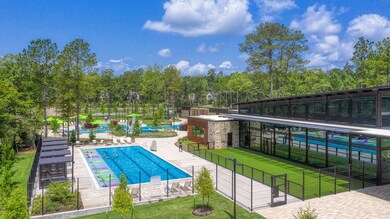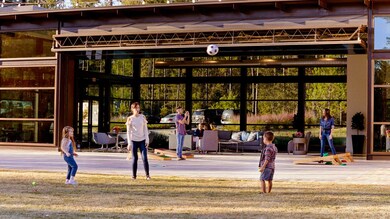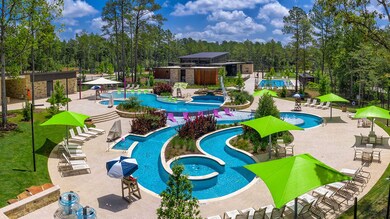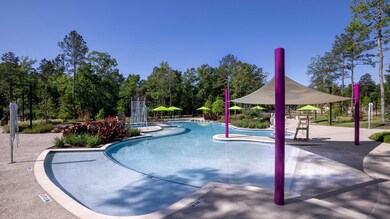
715 Campbell Crossing Ct Willis, TX 77318
The Woodlands Hills NeighborhoodEstimated payment $2,523/month
Highlights
- Under Construction
- 1 Fireplace
- Community Pool
- Traditional Architecture
- Quartz Countertops
- Tennis Courts
About This Home
Entry with 11-foot rotunda ceiling leads to open kitchen, dining area and family room. Kitchen features corner walk-in pantry and generous island with built-in seating space. Primary suite includes double-door entry to primary bath with dual vanities, separate glass-enclosed shower and large walk-in closet. Home office with French doors set at back entrance. Large windows, extra closets and bonus mud room add to this spacious three-bedroom home. Covered backyard patio. Two-car garage.
Home Details
Home Type
- Single Family
Year Built
- Built in 2025 | Under Construction
Lot Details
- 8,324 Sq Ft Lot
- Lot Dimensions are 40 x 136
- North Facing Home
- Back Yard Fenced
- Sprinkler System
HOA Fees
- $84 Monthly HOA Fees
Parking
- 2 Car Attached Garage
Home Design
- Traditional Architecture
- Brick Exterior Construction
- Slab Foundation
- Composition Roof
Interior Spaces
- 1,743 Sq Ft Home
- 1-Story Property
- Ceiling Fan
- 1 Fireplace
- Formal Entry
- Living Room
- Open Floorplan
- Home Office
- Prewired Security
- Washer and Electric Dryer Hookup
Kitchen
- Breakfast Bar
- Electric Oven
- Gas Range
- Microwave
- Dishwasher
- Kitchen Island
- Quartz Countertops
- Disposal
Flooring
- Carpet
- Tile
Bedrooms and Bathrooms
- 3 Bedrooms
- En-Suite Primary Bedroom
- Double Vanity
- Bathtub with Shower
Eco-Friendly Details
- Energy-Efficient Thermostat
- Ventilation
Schools
- W. Lloyd Meador Elementary School
- Robert P. Brabham Middle School
- Willis High School
Utilities
- Central Heating and Cooling System
- Heating System Uses Gas
- Programmable Thermostat
Community Details
Overview
- Association fees include recreation facilities
- Inframark Infrastructure Managem Association, Phone Number (281) 578-4200
- Built by Perry Homes
- The Woodlands Hills Subdivision
- Greenbelt
Recreation
- Tennis Courts
- Community Pool
- Park
Map
Home Values in the Area
Average Home Value in this Area
Tax History
| Year | Tax Paid | Tax Assessment Tax Assessment Total Assessment is a certain percentage of the fair market value that is determined by local assessors to be the total taxable value of land and additions on the property. | Land | Improvement |
|---|---|---|---|---|
| 2024 | -- | $40,600 | $40,600 | -- |
Property History
| Date | Event | Price | Change | Sq Ft Price |
|---|---|---|---|---|
| 07/15/2025 07/15/25 | For Sale | $372,900 | -- | $214 / Sq Ft |
Purchase History
| Date | Type | Sale Price | Title Company |
|---|---|---|---|
| Special Warranty Deed | -- | Executive Title Company |
Similar Homes in Willis, TX
Source: Houston Association of REALTORS®
MLS Number: 82523201
APN: 8020-55-00000
- 718 Campbell Crossing Ct
- 719 Campbell Crossing Ct
- 710 Campbell Crossing Ct
- 703 Campbell Crossing Ct
- 702 Campbell Crossing Ct
- 676 Crested Duck Ct
- 105 Mallards Rim Dr
- 656 Crested Duck Ct
- 130 Mockingbird Trails Dr
- 295 Mallards Rim Dr
- 291 Mallards Rim Dr
- 131 Mockingbird Trails Dr
- 119 Mockingbird Trails Dr
- 126 Mockingbird Trails Dr
- 271 Mallards Rim Dr
- 224 Warbler Song Dr
- 114 Mockingbird Trails Dr
- 115 Mockingbird Trails Dr
- 627 Crested Duck Ct
- 315 Branta Ct
- 219 Sage River Ct
- 227 River Grove St
- 813 Village Brook Dr
- 199 Wasatch Peaks Way
- 9700 Fm 1097 Rd W
- 12567 Canyon Falls Blvd
- 519 Carina Gaze Dr
- 159 S Bend Ct Unit A
- 154 S Bend Ct Unit B
- 146 S Bend Ct Unit B
- 401 S Woodson St Unit 9
- 420 Flowering Lotus Ct
- 568 Red Cascade Trail
- 279 Rivus Overlook Dr
- 440 Flowering Lotus Ct
- 201a W Mink St
- 128 Winged Elm Ct
- 415 Northern Pike Dr
- 127 Winged Elm Ct
- 148 Gray Pine Grove Way
