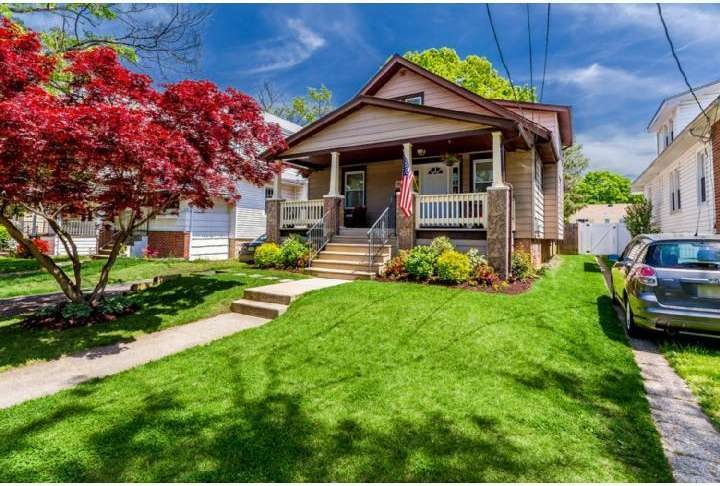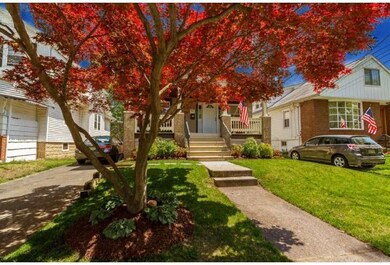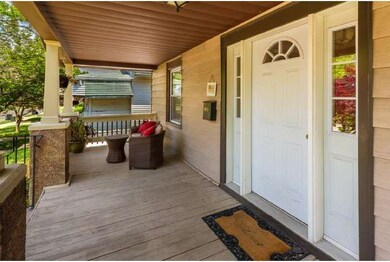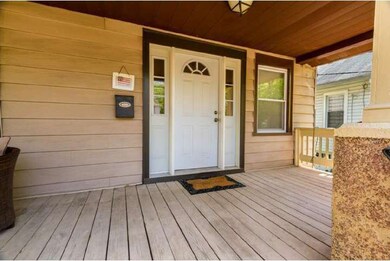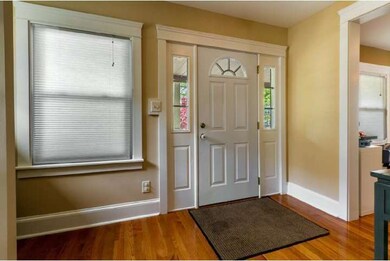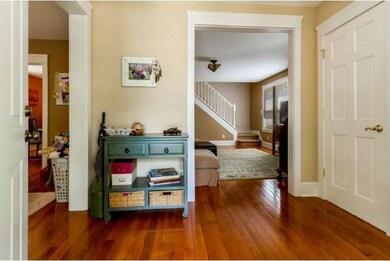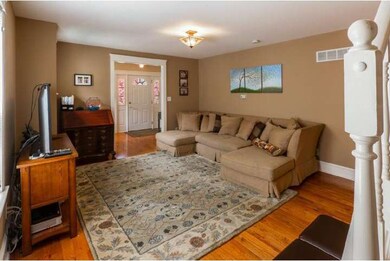
715 Center St Collingswood, NJ 08108
Highlights
- Cathedral Ceiling
- Attic
- Breakfast Area or Nook
- Wood Flooring
- No HOA
- Porch
About This Home
As of September 2013This adorable 3 bedroom, 2 full bath home on a quiet tree-lined street, is a must see. The house is newly painted in neutral colors. The kitchen was recently updated with stainless steel appliances, a double stainless steel sink, self-cleaning oven and oak cabinets and breakfast bar. The adjoining dining room and living room are perfect for entertaining for the holidays. The additional room on the first floor can be used as a playroom, den or office. There are beautiful hardwood floors throughout the first floor. The second floor has three bedrooms with wall to wall carpeting. There are ceiling fans throughout. Updated electrical system and landscaping. A great porch in the front of the house welcomes you to relax or you can walk a half block and enjoy the pleasures of the Cooper River. Town is but a short stroll. Host a barbeque on the rear patio overlooking a large,fenced in back yard or play your favorite sport with friends and/or family. The house is in "move in" condition with motivated sellers.
Home Details
Home Type
- Single Family
Est. Annual Taxes
- $6,913
Year Built
- Built in 1928
Lot Details
- 5,000 Sq Ft Lot
- Lot Dimensions are 40x125
- Sloped Lot
- Back and Front Yard
- Property is in good condition
Parking
- 3 Open Parking Spaces
Home Design
- Bungalow
- Brick Exterior Construction
- Pitched Roof
- Shingle Roof
- Aluminum Siding
Interior Spaces
- 1,316 Sq Ft Home
- Property has 2 Levels
- Cathedral Ceiling
- Ceiling Fan
- Living Room
- Dining Room
- Unfinished Basement
- Basement Fills Entire Space Under The House
- Laundry on main level
- Attic
Kitchen
- Breakfast Area or Nook
- Butlers Pantry
- <<selfCleaningOvenToken>>
- Disposal
Flooring
- Wood
- Wall to Wall Carpet
- Tile or Brick
Bedrooms and Bathrooms
- 3 Bedrooms
- En-Suite Primary Bedroom
- 2 Full Bathrooms
Outdoor Features
- Patio
- Porch
Schools
- William P. Tatem Elementary School
- Collingswood Middle School
- Collingswood High School
Utilities
- Forced Air Heating and Cooling System
- Heating System Uses Oil
- 100 Amp Service
- Natural Gas Water Heater
- Cable TV Available
Community Details
- No Home Owners Association
- Cooper River Park Subdivision
Listing and Financial Details
- Tax Lot 00004
- Assessor Parcel Number 12-00043-00004
Ownership History
Purchase Details
Home Financials for this Owner
Home Financials are based on the most recent Mortgage that was taken out on this home.Purchase Details
Home Financials for this Owner
Home Financials are based on the most recent Mortgage that was taken out on this home.Purchase Details
Home Financials for this Owner
Home Financials are based on the most recent Mortgage that was taken out on this home.Purchase Details
Home Financials for this Owner
Home Financials are based on the most recent Mortgage that was taken out on this home.Purchase Details
Home Financials for this Owner
Home Financials are based on the most recent Mortgage that was taken out on this home.Purchase Details
Home Financials for this Owner
Home Financials are based on the most recent Mortgage that was taken out on this home.Similar Homes in the area
Home Values in the Area
Average Home Value in this Area
Purchase History
| Date | Type | Sale Price | Title Company |
|---|---|---|---|
| Deed | $280,000 | Multiple | |
| Deed | $319,000 | -- | |
| Bargain Sale Deed | -- | -- | |
| Deed | $280,000 | -- | |
| Deed | $142,000 | -- | |
| Deed | $88,000 | -- |
Mortgage History
| Date | Status | Loan Amount | Loan Type |
|---|---|---|---|
| Previous Owner | $224,000 | New Conventional | |
| Previous Owner | $287,100 | Purchase Money Mortgage | |
| Previous Owner | $289,275 | FHA | |
| Previous Owner | $266,000 | No Value Available | |
| Previous Owner | $127,800 | No Value Available | |
| Previous Owner | $87,935 | FHA |
Property History
| Date | Event | Price | Change | Sq Ft Price |
|---|---|---|---|---|
| 09/17/2013 09/17/13 | Sold | $280,000 | -2.6% | $213 / Sq Ft |
| 07/28/2013 07/28/13 | Pending | -- | -- | -- |
| 06/25/2013 06/25/13 | Price Changed | $287,500 | -3.8% | $218 / Sq Ft |
| 05/14/2013 05/14/13 | For Sale | $299,000 | -- | $227 / Sq Ft |
Tax History Compared to Growth
Tax History
| Year | Tax Paid | Tax Assessment Tax Assessment Total Assessment is a certain percentage of the fair market value that is determined by local assessors to be the total taxable value of land and additions on the property. | Land | Improvement |
|---|---|---|---|---|
| 2024 | $9,158 | $239,600 | $79,200 | $160,400 |
| 2023 | $9,158 | $239,600 | $79,200 | $160,400 |
| 2022 | $8,930 | $239,600 | $79,200 | $160,400 |
| 2021 | $8,796 | $239,600 | $79,200 | $160,400 |
| 2020 | $8,219 | $229,200 | $0 | $0 |
| 2019 | $8,040 | $239,600 | $79,200 | $160,400 |
| 2018 | $7,962 | $239,600 | $79,200 | $160,400 |
| 2017 | $7,857 | $239,600 | $79,200 | $160,400 |
| 2016 | $7,653 | $239,600 | $79,200 | $160,400 |
| 2015 | $7,426 | $229,200 | $79,200 | $150,000 |
| 2014 | $7,220 | $229,200 | $79,200 | $150,000 |
Agents Affiliated with this Home
-
Jo Ann Kay
J
Seller's Agent in 2013
Jo Ann Kay
Long & Foster
(609) 458-2533
6 Total Sales
-
Dan Hewitt
D
Buyer's Agent in 2013
Dan Hewitt
KingsGate Realty LLC
(917) 975-9010
Map
Source: Bright MLS
MLS Number: 1003450122
APN: 12-00043-0000-00004
- 340 Woodlawn Terrace Unit C4
- 334 Harvard Ave
- 515 Lincoln Ave
- 605 Lincoln Ave
- 303 Harvard Ave
- 254 Harvard Ave
- 210 Fern Ave
- 1002 Emerald Ave
- 923 Oriental Ave
- 29 E Knight Ave
- 210 Haddon Ave
- 869 Haddon Ave
- 239 Penn Ave
- 605 N Atlantic Ave Unit 104
- 558 Haddon Ave
- 305 Fern Ave
- 610 N Atlantic Ave
- 878 Haddon Ave
- 15 Crestmont Terrace
- 201 E Cuthbert Blvd
