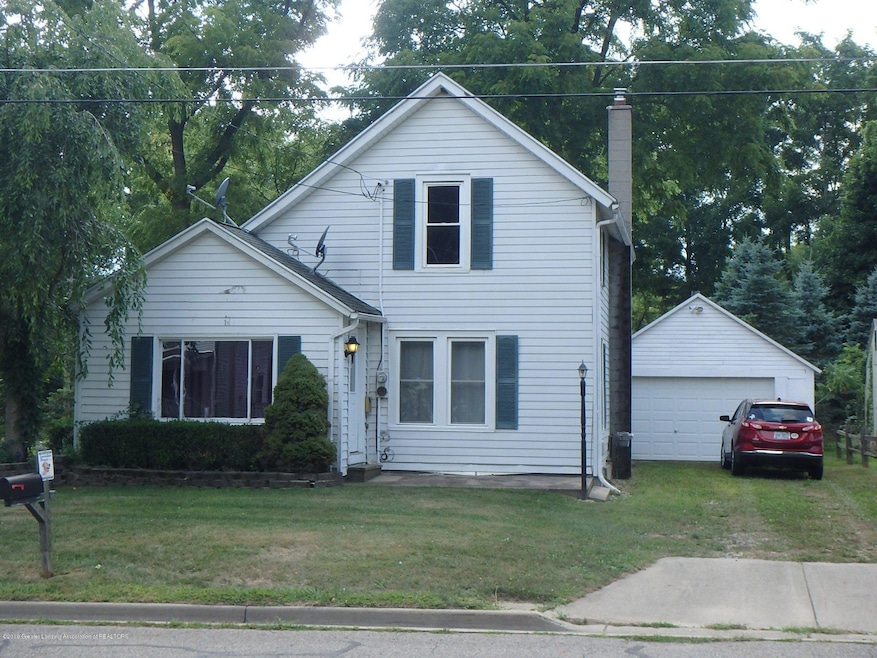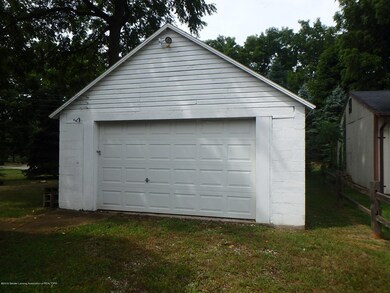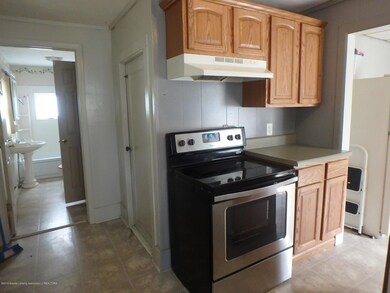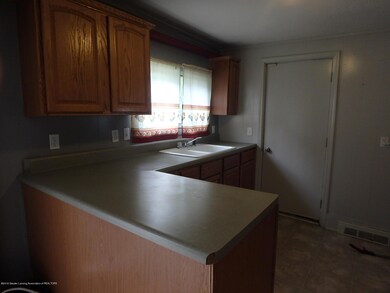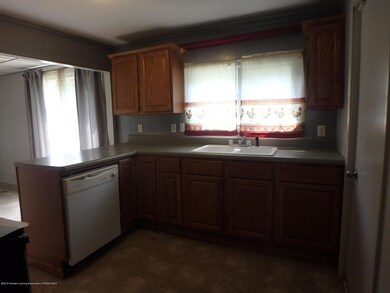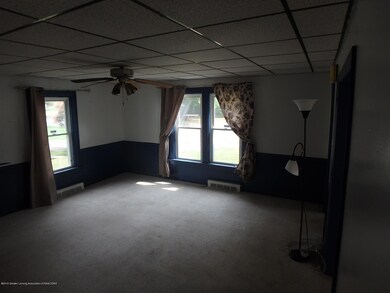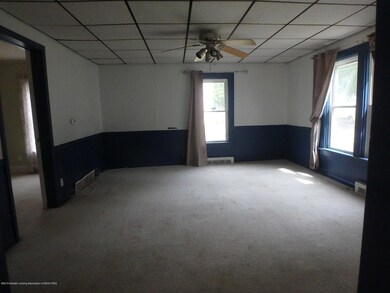
715 Forest St Charlotte, MI 48813
Highlights
- Deck
- Covered patio or porch
- Laundry Room
- Main Floor Primary Bedroom
- Living Room
- Forced Air Heating System
About This Home
As of October 2019Super Starter Home with 3 Bedrooms, Newer Kitchen, Updated Furnace and Water Heater, Some landscaping,
Key on Back Door, Garage Unlocked. Needs some new carpet. Possession at Close.
Last Agent to Sell the Property
Keller Williams Realty Lansing License #6501137804 Listed on: 08/27/2019

Home Details
Home Type
- Single Family
Est. Annual Taxes
- $1,299
Year Built
- Built in 1880
Lot Details
- 6,621 Sq Ft Lot
- Lot Dimensions are 80x83
- East Facing Home
Home Design
- Shingle Roof
- Aluminum Siding
- Vinyl Siding
Interior Spaces
- 1,170 Sq Ft Home
- 1.5-Story Property
- Ceiling Fan
- Living Room
- Dining Room
- Fire and Smoke Detector
Kitchen
- Electric Oven
- Range<<rangeHoodToken>>
- Dishwasher
- Laminate Countertops
- Disposal
Bedrooms and Bathrooms
- 3 Bedrooms
- Primary Bedroom on Main
- 1 Full Bathroom
Laundry
- Laundry Room
- Laundry on main level
Basement
- Michigan Basement
- Partial Basement
- Crawl Space
Parking
- Private Parking
- Gravel Driveway
Outdoor Features
- Deck
- Covered patio or porch
Utilities
- Forced Air Heating System
- Heating System Uses Natural Gas
- Electric Water Heater
Ownership History
Purchase Details
Purchase Details
Home Financials for this Owner
Home Financials are based on the most recent Mortgage that was taken out on this home.Purchase Details
Purchase Details
Home Financials for this Owner
Home Financials are based on the most recent Mortgage that was taken out on this home.Purchase Details
Purchase Details
Home Financials for this Owner
Home Financials are based on the most recent Mortgage that was taken out on this home.Similar Homes in Charlotte, MI
Home Values in the Area
Average Home Value in this Area
Purchase History
| Date | Type | Sale Price | Title Company |
|---|---|---|---|
| Quit Claim Deed | -- | None Listed On Document | |
| Warranty Deed | $82,000 | Ata National Title Group Llc | |
| Warranty Deed | $72,000 | None Available | |
| Warranty Deed | $52,500 | Midstate Title Agency Llc | |
| Sheriffs Deed | $74,900 | None Available | |
| Warranty Deed | $109,400 | First Amer |
Mortgage History
| Date | Status | Loan Amount | Loan Type |
|---|---|---|---|
| Open | $4,332 | FHA | |
| Open | $110,907 | FHA | |
| Previous Owner | $80,237 | FHA | |
| Previous Owner | $12,550 | New Conventional | |
| Previous Owner | $45,388 | FHA | |
| Previous Owner | $12,900 | Stand Alone Second | |
| Previous Owner | $87,500 | Purchase Money Mortgage | |
| Previous Owner | $68,000 | Unknown | |
| Previous Owner | $134,000 | Unknown | |
| Closed | $21,850 | No Value Available |
Property History
| Date | Event | Price | Change | Sq Ft Price |
|---|---|---|---|---|
| 06/29/2025 06/29/25 | Pending | -- | -- | -- |
| 06/26/2025 06/26/25 | For Sale | $150,000 | +82.9% | $128 / Sq Ft |
| 10/10/2019 10/10/19 | Sold | $82,000 | +2.6% | $70 / Sq Ft |
| 08/30/2019 08/30/19 | Pending | -- | -- | -- |
| 08/26/2019 08/26/19 | For Sale | $79,900 | +52.2% | $68 / Sq Ft |
| 05/27/2014 05/27/14 | Sold | $52,500 | -7.9% | $45 / Sq Ft |
| 05/15/2014 05/15/14 | Pending | -- | -- | -- |
| 03/10/2014 03/10/14 | For Sale | $57,000 | -- | $49 / Sq Ft |
Tax History Compared to Growth
Tax History
| Year | Tax Paid | Tax Assessment Tax Assessment Total Assessment is a certain percentage of the fair market value that is determined by local assessors to be the total taxable value of land and additions on the property. | Land | Improvement |
|---|---|---|---|---|
| 2024 | $1,290 | $56,800 | $0 | $0 |
| 2023 | $1,214 | $48,500 | $0 | $0 |
| 2022 | $1,644 | $38,500 | $0 | $0 |
| 2021 | $1,588 | $35,000 | $0 | $0 |
| 2020 | $1,424 | $32,200 | $0 | $0 |
| 2019 | $1,313 | $29,198 | $0 | $0 |
| 2018 | $1,273 | $28,807 | $0 | $0 |
| 2017 | $1,284 | $30,843 | $0 | $0 |
| 2016 | -- | $30,890 | $0 | $0 |
| 2015 | -- | $28,947 | $0 | $0 |
| 2014 | -- | $28,134 | $0 | $0 |
| 2013 | -- | $31,106 | $0 | $0 |
Agents Affiliated with this Home
-
Sherree Zea

Seller's Agent in 2025
Sherree Zea
Coldwell Banker Professionals-Delta
(517) 927-1503
4 in this area
180 Total Sales
-
Ted Westfall

Seller Co-Listing Agent in 2025
Ted Westfall
Coldwell Banker Professionals-Delta
(517) 321-1000
7 in this area
154 Total Sales
-
Jennie Neff-Harton

Seller's Agent in 2019
Jennie Neff-Harton
Keller Williams Realty Lansing
(517) 231-7293
23 in this area
26 Total Sales
-
Estella Boak

Seller's Agent in 2014
Estella Boak
RE/MAX Michigan
(517) 202-1030
113 Total Sales
Map
Source: Greater Lansing Association of Realtors®
MLS Number: 240229
APN: 200-012-400-025-01
- 921 Forest St
- 621 Dellinger Dr
- 922 High St
- 721 Foote St
- 318 N Cochran Ave
- 311 N Washington St
- 206 W Harris St
- 309 W Harris St
- 415 W Lawrence Ave
- 429 Sumpter St
- 0 Pinebluff Dr Parcel O Unit 258041
- 222 N Cochran Ave
- 345 S Cochran Ave
- 711 W Henry St
- 516 S Cochran Rd
- 884 Ottawa Ct Unit 7
- 410 Warren Ave
- 0 Packard Hwy
- 718 W Shepherd St
- 0 Parcel D Pinebluff Dr Unit 287407
