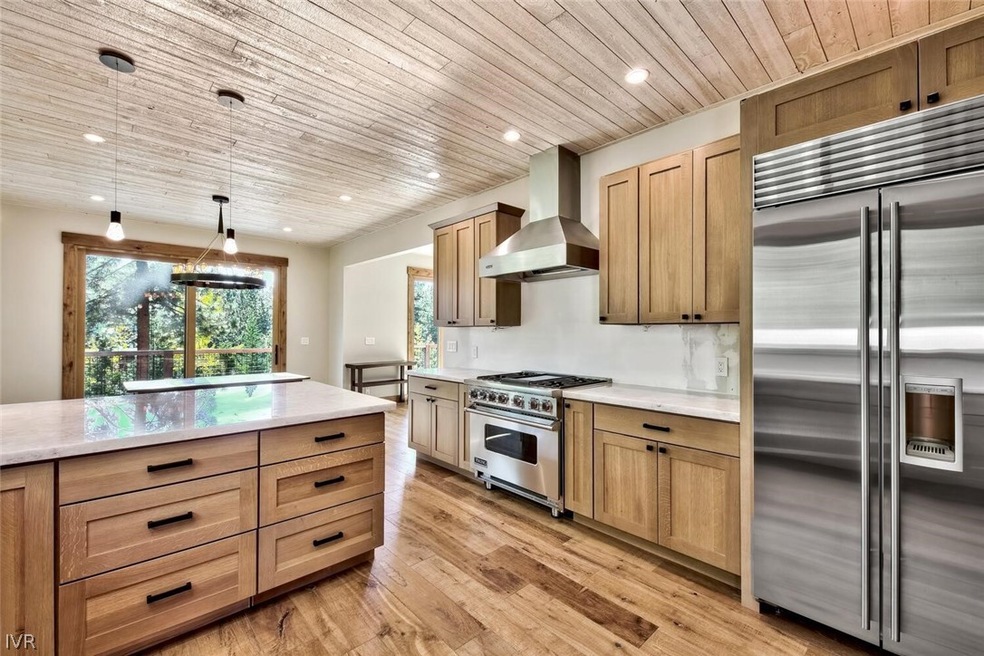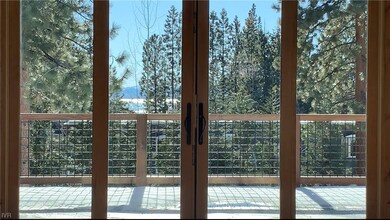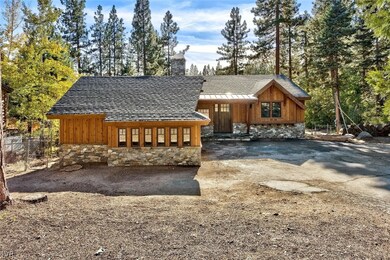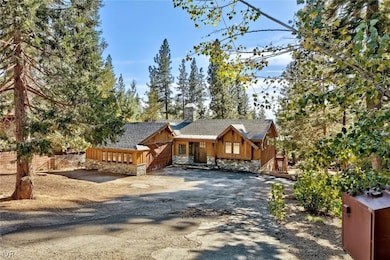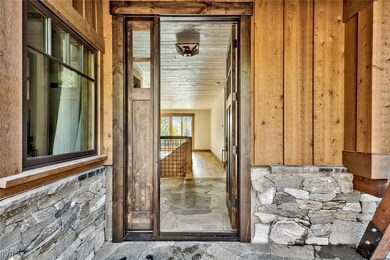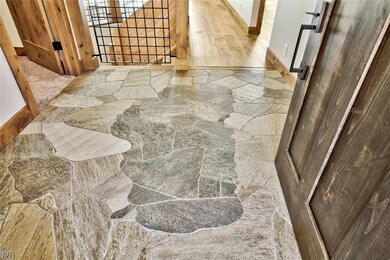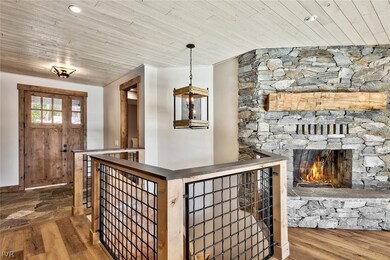
715 Joyce Ln Incline Village, NV 89451
Highlights
- Lake View
- Fireplace in Primary Bedroom
- Wood Flooring
- Incline High School Rated A-
- Deck
- Stone Countertops
About This Home
As of October 2023With peeks of the lake & Burnt Cedar Beach, this partially completed Lakeview Subdivision home is an excellent opportunity for a buyer interested in choosing custom finishes & completing a buildout in a prime location. Infrastructure improvements include new plumbing, electrical wiring, reinforced framing, new heating & air, new Reward Mill Creek Collection hardwood flooring, & new Marvin Integrity windows & sliding doors. Redesigned kitchen has an added pantry, 36” 4-burner Viking stove w/griddle, Sub-Zero 42” side-by-side freezer/fridge, new R.D. Henry custom Craftsman-style cabinets, & Bianco Crystal quartzite slab countertops. Renovated house exterior includes Western red cedar board & batten siding, custom natural dry stacked stone wainscoting, redesigned entry with heated copper shed roof & gutters, & new composite deck with gas lines for BBQ grill. Property has 6,429 sq. ft. of impervious land coverage & completed building plans on file with local architects.
Last Agent to Sell the Property
Sierra Sotheby's International License #BS.145876 Listed on: 10/22/2022
Home Details
Home Type
- Single Family
Est. Annual Taxes
- $12,361
Year Built
- Built in 1962 | Remodeled
Lot Details
- 0.43 Acre Lot
- North Facing Home
- Fenced
- Sloped Lot
Parking
- 2 Car Attached Garage
- Side Facing Garage
Property Views
- Lake
- Woods
Home Design
- Pitched Roof
- Composition Roof
Interior Spaces
- 2,750 Sq Ft Home
- 2-Story Property
- Recessed Lighting
- Wood Burning Fireplace
- Gas Log Fireplace
- Living Room with Fireplace
- 2 Fireplaces
- Combination Kitchen and Living
- Fire and Smoke Detector
Kitchen
- Gas Oven
- Gas Range
- Stone Countertops
Flooring
- Wood
- Partially Carpeted
- Slate Flooring
Bedrooms and Bathrooms
- 4 Bedrooms
- Fireplace in Primary Bedroom
- Walk-In Closet
Outdoor Features
- Deck
- Rain Gutters
Utilities
- Forced Air Heating System
- Heating System Uses Gas
- Tankless Water Heater
Community Details
- No Home Owners Association
Listing and Financial Details
- Assessor Parcel Number 122-201-02
Ownership History
Purchase Details
Home Financials for this Owner
Home Financials are based on the most recent Mortgage that was taken out on this home.Purchase Details
Home Financials for this Owner
Home Financials are based on the most recent Mortgage that was taken out on this home.Purchase Details
Home Financials for this Owner
Home Financials are based on the most recent Mortgage that was taken out on this home.Purchase Details
Purchase Details
Purchase Details
Similar Homes in Incline Village, NV
Home Values in the Area
Average Home Value in this Area
Purchase History
| Date | Type | Sale Price | Title Company |
|---|---|---|---|
| Bargain Sale Deed | -- | Capital Title Co Of Nevada | |
| Bargain Sale Deed | $1,250,000 | Capital Title Co Of Nevada | |
| Bargain Sale Deed | $550,000 | None Available | |
| Interfamily Deed Transfer | -- | None Available | |
| Bargain Sale Deed | $500,000 | First American Title Reno | |
| Interfamily Deed Transfer | -- | Ticor Title Of Nevada Inc | |
| Interfamily Deed Transfer | -- | Ticor Title Of Nevada Inc |
Mortgage History
| Date | Status | Loan Amount | Loan Type |
|---|---|---|---|
| Open | $81,000 | Future Advance Clause Open End Mortgage | |
| Open | $999,000 | No Value Available | |
| Closed | $999,000 | Adjustable Rate Mortgage/ARM | |
| Previous Owner | $757,500 | Negative Amortization | |
| Previous Owner | $500,000 | Credit Line Revolving | |
| Previous Owner | $280,000 | Unknown |
Property History
| Date | Event | Price | Change | Sq Ft Price |
|---|---|---|---|---|
| 10/24/2023 10/24/23 | Sold | $3,250,000 | -7.1% | $1,182 / Sq Ft |
| 08/18/2023 08/18/23 | Price Changed | $3,500,000 | -5.4% | $1,273 / Sq Ft |
| 07/27/2023 07/27/23 | Price Changed | $3,700,000 | -6.3% | $1,345 / Sq Ft |
| 12/26/2022 12/26/22 | Price Changed | $3,950,000 | -6.0% | $1,436 / Sq Ft |
| 10/22/2022 10/22/22 | For Sale | $4,200,000 | +236.0% | $1,527 / Sq Ft |
| 09/12/2016 09/12/16 | Sold | $1,250,000 | -9.1% | $479 / Sq Ft |
| 08/13/2016 08/13/16 | Pending | -- | -- | -- |
| 07/15/2016 07/15/16 | For Sale | $1,375,000 | +150.0% | $527 / Sq Ft |
| 08/17/2012 08/17/12 | Sold | $550,000 | 0.0% | $320 / Sq Ft |
| 08/17/2012 08/17/12 | For Sale | $550,000 | -- | $320 / Sq Ft |
Tax History Compared to Growth
Tax History
| Year | Tax Paid | Tax Assessment Tax Assessment Total Assessment is a certain percentage of the fair market value that is determined by local assessors to be the total taxable value of land and additions on the property. | Land | Improvement |
|---|---|---|---|---|
| 2025 | $13,332 | $487,591 | $367,500 | $120,091 |
| 2024 | $12,383 | $485,161 | $350,000 | $135,161 |
| 2023 | $12,383 | $461,960 | $332,500 | $129,460 |
| 2022 | $12,361 | $427,627 | $315,000 | $112,627 |
| 2021 | $11,672 | $381,191 | $280,000 | $101,191 |
| 2020 | $11,230 | $362,071 | $266,000 | $96,071 |
| 2019 | $10,866 | $340,913 | $252,000 | $88,913 |
| 2018 | $7,909 | $264,543 | $252,000 | $12,543 |
| 2017 | $7,624 | $276,890 | $245,000 | $31,890 |
| 2016 | $7,452 | $276,413 | $245,000 | $31,413 |
| 2015 | $1,860 | $239,815 | $210,000 | $29,815 |
| 2014 | $7,233 | $222,108 | $192,500 | $29,608 |
| 2013 | -- | $180,731 | $152,250 | $28,481 |
Agents Affiliated with this Home
-
Chad Mitchell

Seller's Agent in 2023
Chad Mitchell
Sierra Sotheby's International
(775) 339-1779
26 in this area
34 Total Sales
-
Scott Tieche
S
Seller Co-Listing Agent in 2023
Scott Tieche
Ann Nichols & Company
(775) 831-0625
17 in this area
21 Total Sales
-
Jessica Woods

Buyer's Agent in 2023
Jessica Woods
Sierra Sotheby's International
(530) 457-7747
2 in this area
109 Total Sales
-
Grant Meyer

Seller's Agent in 2016
Grant Meyer
Coldwell Banker Select
(323) 336-4473
124 in this area
133 Total Sales
-
Jerald Nerlove
J
Buyer's Agent in 2016
Jerald Nerlove
Coldwell Banker Select
(775) 833-6422
16 in this area
16 Total Sales
-
Janet Pahl

Seller's Agent in 2012
Janet Pahl
Coldwell Banker Select
(775) 831-1515
23 in this area
23 Total Sales
Map
Source: Incline Village REALTORS®
MLS Number: 1013585
APN: 122-201-02
- 725 Joyce Ln
- 720 Mays Blvd
- 717 James Ln
- 718 James Ln
- 753 Mays Blvd
- 701 Martis Peak Rd
- 210 Allen Way
- 106 Slott Peak
- 751 Tahoe Blvd Unit 12
- 725 Lynda Ct
- 363 Winding Way
- 811 Southwood Blvd Unit 30
- 628 Martis Peak Rd
- 347 Cottonwood Ct
- 347 Cottonwood Ct
- 820 Oriole Way Unit 51
- 831 Ophir Peak Rd
- 807 Alder Ave Unit 82
- 807 Alder Ave Unit 14
- 807 Alder Ave Unit 61
