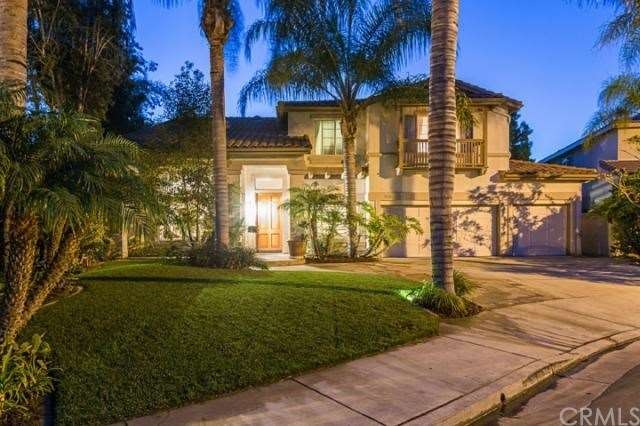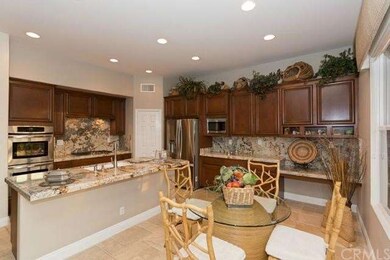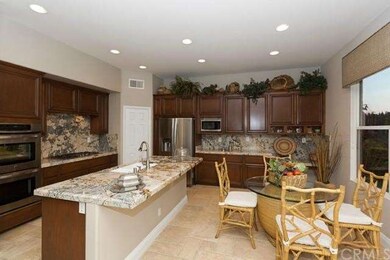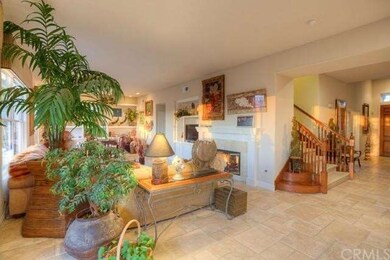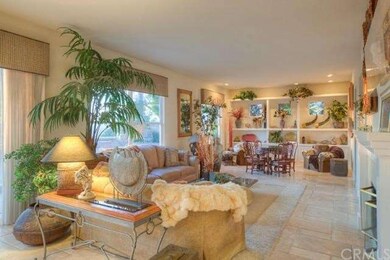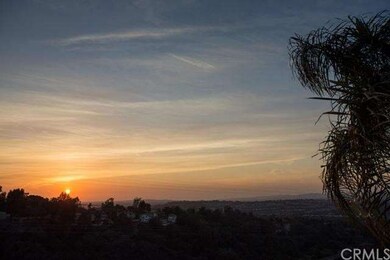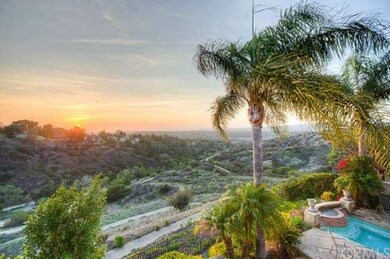
715 S Canyon Mist Ln Anaheim, CA 92808
Anaheim Hills NeighborhoodHighlights
- In Ground Spa
- Primary Bedroom Suite
- Updated Kitchen
- Canyon Rim Elementary Rated A-
- Panoramic View
- 1.25 Acre Lot
About This Home
As of September 2018This is not the home you have seen before! New Kitchen with brand new stainless appliances and beautifully refinished rich cabinetry & staircase. Romantic brand new elegant master bath with New Travertine Flooring, New Travertine Countertops, Sinks Fixtures, Roman Tub and Gorgeous Separate Shower. Secondary bath has brand new granite counters, new flooring, new tub with decorative mosaic accents. Stunning open city light, mountain and sunset views. Outstanding flooring plan with super great room type family room opening to the new kitchen. 4 Bedrooms upstairs in addition to an open loft. A main floor bonus room is another secondary area for entertaining with professional walk behind wet bar and refrigerator. High Ceilings and Spacious Rooms throughout. The backyard features large entertaining seating island with BBQ as well as a romantic spa situated beautifully to enjoy the outstanding views. A large grassy side yard area is perfect for backyard play. Privacy, elegance, beautifully appointed and now with new kitchen and new baths! Located on the cul-de-sac in wonderful guard gated Belsomet. A premium lot with a premium location.
Last Agent to Sell the Property
Seven Gables Real Estate License #01066623 Listed on: 03/27/2014

Last Buyer's Agent
Lan Lan Li
IRN Realty License #01725770
Home Details
Home Type
- Single Family
Est. Annual Taxes
- $14,379
Year Built
- Built in 1997
HOA Fees
- $265 Monthly HOA Fees
Parking
- 3 Car Attached Garage
Property Views
- Panoramic
- City Lights
- Canyon
- Mountain
- Hills
Home Design
- Mediterranean Architecture
- Tile Roof
Interior Spaces
- 3,906 Sq Ft Home
- Open Floorplan
- Bar
- Cathedral Ceiling
- Formal Entry
- Family Room with Fireplace
- Great Room
- Family Room Off Kitchen
- Living Room
- Dining Room
- Loft
- Bonus Room
- Utility Room
- Laundry Room
Kitchen
- Updated Kitchen
- Breakfast Area or Nook
- Open to Family Room
- Walk-In Pantry
- Double Self-Cleaning Oven
- Dishwasher
- Kitchen Island
- Granite Countertops
- Disposal
Flooring
- Carpet
- Stone
Bedrooms and Bathrooms
- 4 Bedrooms
- All Upper Level Bedrooms
- Primary Bedroom Suite
- Walk-In Closet
- Dressing Area
Pool
- In Ground Spa
- Gunite Spa
Outdoor Features
- Balcony
- Deck
- Covered patio or porch
- Outdoor Grill
Utilities
- Two cooling system units
- Forced Air Zoned Heating and Cooling System
Additional Features
- Energy-Efficient Appliances
- 1.25 Acre Lot
Listing and Financial Details
- Tax Lot 18
- Tax Tract Number 12689
- Assessor Parcel Number 35650106
Ownership History
Purchase Details
Home Financials for this Owner
Home Financials are based on the most recent Mortgage that was taken out on this home.Purchase Details
Purchase Details
Home Financials for this Owner
Home Financials are based on the most recent Mortgage that was taken out on this home.Purchase Details
Home Financials for this Owner
Home Financials are based on the most recent Mortgage that was taken out on this home.Purchase Details
Home Financials for this Owner
Home Financials are based on the most recent Mortgage that was taken out on this home.Similar Homes in Anaheim, CA
Home Values in the Area
Average Home Value in this Area
Purchase History
| Date | Type | Sale Price | Title Company |
|---|---|---|---|
| Interfamily Deed Transfer | -- | Fidelity National Title Co | |
| Interfamily Deed Transfer | -- | Western Resources Title Co | |
| Grant Deed | $1,100,000 | Western Resources Title Co | |
| Interfamily Deed Transfer | -- | Lawyers Title | |
| Grant Deed | $454,500 | First American Title Ins Co |
Mortgage History
| Date | Status | Loan Amount | Loan Type |
|---|---|---|---|
| Open | $250,000 | Credit Line Revolving | |
| Open | $988,000 | New Conventional | |
| Closed | $1,008,000 | New Conventional | |
| Closed | $660,000 | Adjustable Rate Mortgage/ARM | |
| Previous Owner | $549,000 | New Conventional | |
| Previous Owner | $554,000 | Unknown | |
| Previous Owner | $590,000 | Unknown | |
| Previous Owner | $150,000 | Credit Line Revolving | |
| Previous Owner | $440,000 | Unknown | |
| Previous Owner | $40,736 | Construction | |
| Previous Owner | $363,000 | No Value Available |
Property History
| Date | Event | Price | Change | Sq Ft Price |
|---|---|---|---|---|
| 09/11/2018 09/11/18 | Sold | $1,209,500 | -4.6% | $310 / Sq Ft |
| 07/21/2018 07/21/18 | Pending | -- | -- | -- |
| 06/15/2018 06/15/18 | For Sale | $1,268,000 | +15.3% | $325 / Sq Ft |
| 06/13/2014 06/13/14 | Sold | $1,100,000 | 0.0% | $282 / Sq Ft |
| 04/27/2014 04/27/14 | Off Market | $1,100,000 | -- | -- |
| 03/27/2014 03/27/14 | For Sale | $1,195,000 | -- | $306 / Sq Ft |
Tax History Compared to Growth
Tax History
| Year | Tax Paid | Tax Assessment Tax Assessment Total Assessment is a certain percentage of the fair market value that is determined by local assessors to be the total taxable value of land and additions on the property. | Land | Improvement |
|---|---|---|---|---|
| 2024 | $14,379 | $1,322,764 | $696,225 | $626,539 |
| 2023 | $14,067 | $1,296,828 | $682,574 | $614,254 |
| 2022 | $13,799 | $1,271,400 | $669,190 | $602,210 |
| 2021 | $13,409 | $1,246,471 | $656,069 | $590,402 |
| 2020 | $13,286 | $1,233,690 | $649,341 | $584,349 |
| 2019 | $13,114 | $1,209,500 | $636,608 | $572,892 |
| 2018 | $12,907 | $1,185,106 | $587,412 | $597,694 |
| 2017 | $12,360 | $1,161,869 | $575,894 | $585,975 |
| 2016 | $12,119 | $1,139,088 | $564,602 | $574,486 |
| 2015 | $11,891 | $1,121,978 | $556,121 | $565,857 |
| 2014 | $6,787 | $630,961 | $167,784 | $463,177 |
Agents Affiliated with this Home
-
Maggie Heshmatifar

Seller's Agent in 2018
Maggie Heshmatifar
HomeSmart, Evergreen Realty
(949) 275-6666
2 in this area
65 Total Sales
-
Mike Shahbazi

Buyer's Agent in 2018
Mike Shahbazi
First Team Real Estate
(714) 928-4951
10 in this area
40 Total Sales
-
Sean Shahbazi
S
Buyer Co-Listing Agent in 2018
Sean Shahbazi
First Team Real Estate
(714) 767-3501
8 in this area
36 Total Sales
-
Marilyn Ryder

Seller's Agent in 2014
Marilyn Ryder
Seven Gables Real Estate
(714) 812-1491
9 in this area
23 Total Sales
-
L
Buyer's Agent in 2014
Lan Lan Li
IRN Realty
Map
Source: California Regional Multiple Listing Service (CRMLS)
MLS Number: PW14063958
APN: 356-501-06
- 712 S Lost Canyon Rd
- 309 S Penny Ln
- 951 S Creekview Ln
- 185 S Trish Ct
- 7580 E Martella Ln
- 7615 E Silver Dollar Ln
- 7583 E Country Hill Ln
- 181 S Canyon Crest Dr
- 7680 E Eucalyptus Way
- 1067 S Matthew Way
- 7460 E Hummingbird Cir
- 917 S Dylan Way
- 720 S Bunting Ct
- 1010 S Gibraltar Ave Unit 375
- 8039 E Snapdragon Ln Unit 6
- 7750 E Portofino Ave
- 8116 E Oak Ridge Cir
- 1043 S Saint Tropez Ave
- 1041 S Positano Ave
- 7912 E Monte Carlo Ave
