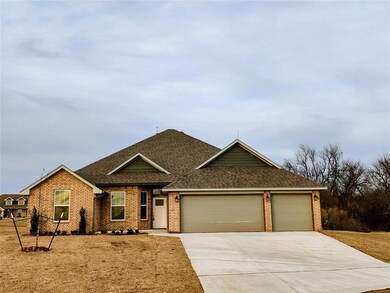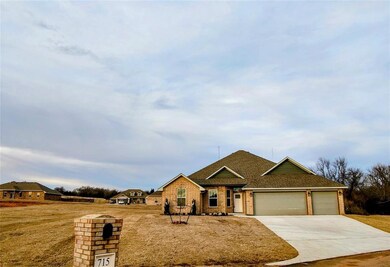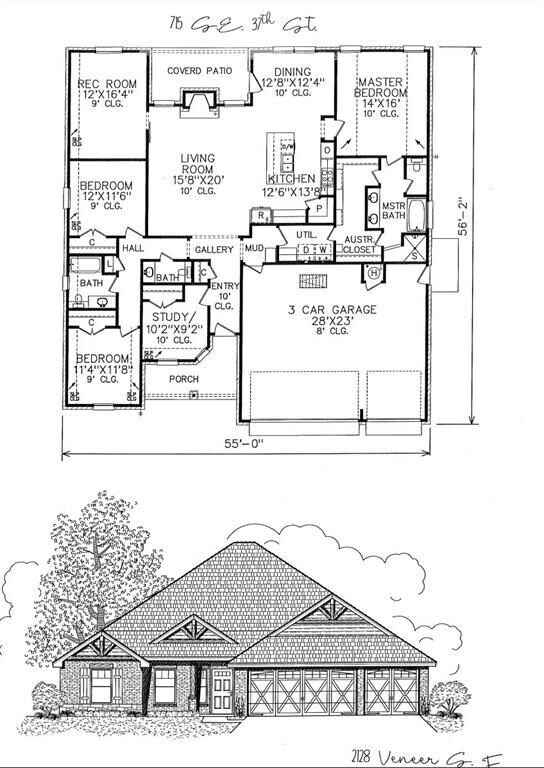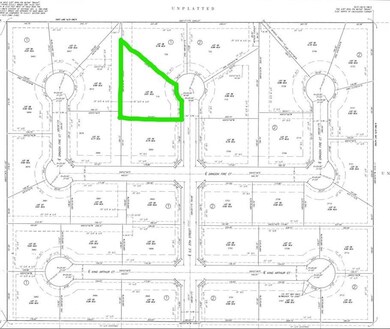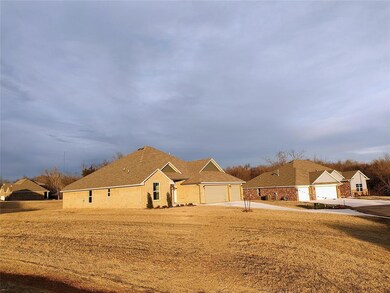
715 SE 37th St Newcastle, OK 73065
Highlights
- 0.72 Acre Lot
- Bonus Room
- Cul-De-Sac
- Traditional Architecture
- Covered patio or porch
- 3 Car Attached Garage
About This Home
As of May 2024$10K YOUR WAY!! The builder is offering a $10K incentive to use as you wish. Use it for your closing costs, for upgrades, or even to buy down your interest rate. (Terms apply). This BRAND NEW ONE LEVEL HOME has an amazingly functional floorplan. Use it the way YOUR FAMILY needs to. It can either be 3 beds with a study and a bonus room, or 4 beds with a bonus room, or 4 true bedrooms. They all have closets. Finding a home with such a versatile plan is rare. It's even more rare to find such an incredible floorplan on a 0.81 acre homesite. You will have room for a pool, a shop, and a garden. Or, turn your backyard into a soccer field. There is so much room. Shop buildings are allowed in The Ridge, just submit your plans to the the HOA for approval. The builder offers a 1 year builder's warranty AND a 10 year RWC transferrable Structural Warranty. OEC Electric, OEC High Speed Fiber Internet, ONG Gas, Blanchard Schools, Newcastle Address, Newcastle Water and Trash, Aerobic Septic. This location is great for commuting anywhere in the metro. From the intersection of HWY 9 and HWY 62, you can get to I-35 or I-44 within minutes.
Home Details
Home Type
- Single Family
Year Built
- Built in 2023
Lot Details
- 0.72 Acre Lot
- Cul-De-Sac
- South Facing Home
- Interior Lot
HOA Fees
- $29 Monthly HOA Fees
Parking
- 3 Car Attached Garage
- Garage Door Opener
- Driveway
Home Design
- Traditional Architecture
- Dallas Architecture
- Slab Foundation
- Brick Frame
- Composition Roof
Interior Spaces
- 2,128 Sq Ft Home
- 1-Story Property
- Ceiling Fan
- Self Contained Fireplace Unit Or Insert
- Metal Fireplace
- Double Pane Windows
- Bonus Room
- Utility Room with Study Area
- Laundry Room
- Inside Utility
Kitchen
- <<builtInOvenToken>>
- Electric Oven
- <<builtInRangeToken>>
- <<microwave>>
- Dishwasher
- Disposal
Flooring
- Carpet
- Tile
Bedrooms and Bathrooms
- 4 Bedrooms
Home Security
- Home Security System
- Fire and Smoke Detector
Outdoor Features
- Covered patio or porch
Schools
- Blanchard Elementary School
- Blanchard Middle School
- Blanchard High School
Utilities
- Central Heating and Cooling System
- Aerobic Septic System
- High Speed Internet
Community Details
- Association fees include greenbelt, maintenance common areas
- Mandatory home owners association
Listing and Financial Details
- Legal Lot and Block 35 / 1
Similar Homes in Newcastle, OK
Home Values in the Area
Average Home Value in this Area
Property History
| Date | Event | Price | Change | Sq Ft Price |
|---|---|---|---|---|
| 06/26/2025 06/26/25 | Price Changed | $389,000 | -1.5% | $183 / Sq Ft |
| 06/18/2025 06/18/25 | Price Changed | $395,000 | -1.0% | $186 / Sq Ft |
| 06/09/2025 06/09/25 | Price Changed | $399,000 | -1.2% | $188 / Sq Ft |
| 05/21/2025 05/21/25 | For Sale | $404,000 | +2.1% | $190 / Sq Ft |
| 05/24/2024 05/24/24 | Sold | $395,808 | 0.0% | $186 / Sq Ft |
| 04/14/2024 04/14/24 | Pending | -- | -- | -- |
| 12/18/2023 12/18/23 | For Sale | $395,808 | +716.1% | $186 / Sq Ft |
| 09/30/2020 09/30/20 | Sold | $48,500 | -11.8% | -- |
| 08/04/2020 08/04/20 | Pending | -- | -- | -- |
| 07/29/2020 07/29/20 | For Sale | $55,000 | -- | -- |
Tax History Compared to Growth
Agents Affiliated with this Home
-
Mary Broyles
M
Seller's Agent in 2025
Mary Broyles
405 Realty Ventures, LLC
(405) 210-3627
1 in this area
50 Total Sales
-
Tammy Young
T
Seller's Agent in 2024
Tammy Young
Vanguard Firm LLC
(405) 821-1869
42 in this area
113 Total Sales
-
Christy Hawkins

Seller's Agent in 2020
Christy Hawkins
KW Summit
(405) 209-8483
41 in this area
177 Total Sales
Map
Source: MLSOK
MLS Number: 1092129
- 3703 Dragon Fire Ct
- 416 SE 5th St
- 3687 Dragon Fire Ct
- 503 SE 5th St
- 729 SE 37th St
- 3663 Dragon Fire Ct
- 3683 King Arthur Ct
- 316 SW 4th Place
- 490 SW 11th St
- 504 SW 11th St
- 474 SW 11th St
- 534 SW 11th St
- 566 SW 11th St
- 516 SW 11th St
- 620 SW 11th St
- 580 SW 11th St
- 1003 Newcastle Farms Dr
- 756 SW 11th St
- 1003 Newcastle Farms Dr
- 1003 Newcastle Farms Dr

