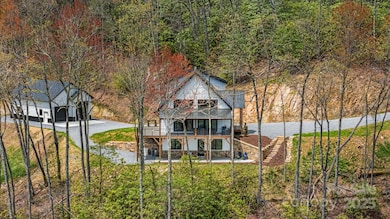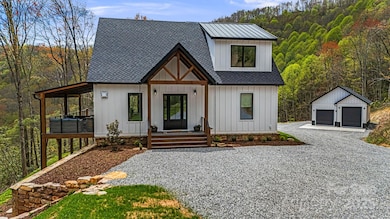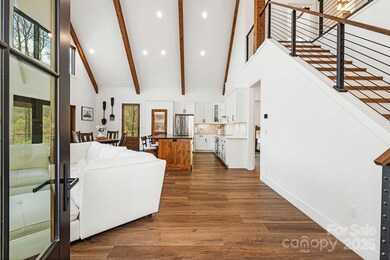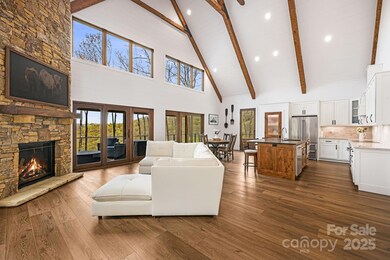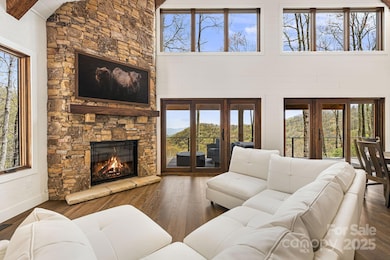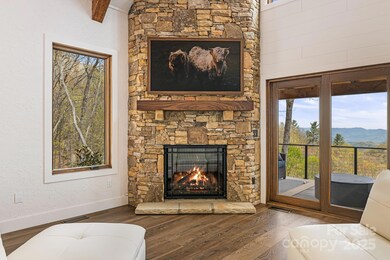
715 Sigogglin Trail Waynesville, NC 28785
Estimated payment $7,620/month
Highlights
- Sauna
- Mountain View
- Contemporary Architecture
- Open Floorplan
- Deck
- Wooded Lot
About This Home
Experience refined mountain living and incredible vistas in this meticulous luxury farmhouse style home. The design and features elevate the concept of luxury living with its finishes creating a space that is both elegant and functional. Situated on 19.31 acres, the property offers year-round views, two additional home sites. There is a designated pathway easement from the community into Great Smoky Mountains National Park along the Cataloochee Divide. Enjoy a blend of luxury and warmth with custom Knotty Alder cabinetry, ZLINE DuraSnow appliances, leathered granite and quartz countertops. Delta Stryke fixtures in every bath and living space. Lower-level may function as separate living area with private entry, laundry, full bath, kitchenette. Windsor aluminum-clad, triple-pane hurricane impact windows and doors, allow for storm protection and energy efficiency. A combination of Smart-home systems and high efficiency construction ensures comfort and security in a luxury mountain home.
Listing Agent
Berkshire Hathaway HomeServices Great Smokys Rlty Brokerage Email: dani@4smokys.com License #312109 Listed on: 05/06/2025

Home Details
Home Type
- Single Family
Year Built
- Built in 2024
Lot Details
- Steep Slope
- Wooded Lot
HOA Fees
- $54 Monthly HOA Fees
Parking
- 3 Car Detached Garage
- Workshop in Garage
- Garage Door Opener
- Driveway
Home Design
- Contemporary Architecture
- Advanced Framing
- Spray Foam Insulation
- Aluminum Roof
- Wood Siding
- Metal Siding
- Stone Siding
- Hardboard
Interior Spaces
- 1.5-Story Property
- Open Floorplan
- Wired For Data
- Bar Fridge
- Ceiling Fan
- Gas Fireplace
- Propane Fireplace
- Insulated Windows
- Window Treatments
- Great Room with Fireplace
- Living Room with Fireplace
- Sauna
- Mountain Views
- Storm Windows
Kitchen
- <<convectionOvenToken>>
- Induction Cooktop
- Range Hood
- <<microwave>>
- ENERGY STAR Qualified Refrigerator
- Plumbed For Ice Maker
- <<ENERGY STAR Qualified Dishwasher>>
- Kitchen Island
- Disposal
Flooring
- Radiant Floor
- Tile
- Vinyl
Bedrooms and Bathrooms
- Walk-In Closet
- Dual Flush Toilets
- Garden Bath
Laundry
- Laundry Room
- Dryer
Finished Basement
- Walk-Out Basement
- Walk-Up Access
- Interior and Exterior Basement Entry
Eco-Friendly Details
- ENERGY STAR/CFL/LED Lights
- Fresh Air Ventilation System
Outdoor Features
- Access to stream, creek or river
- Deck
- Wrap Around Porch
- Fireplace in Patio
- Outdoor Fireplace
- Separate Outdoor Workshop
- Outbuilding
Additional Homes
- Separate Entry Quarters
Utilities
- Forced Air Zoned Heating and Cooling System
- Air Filtration System
- Heat Pump System
- Hot Water Heating System
- Radiant Heating System
- Heating System Uses Propane
- Power Generator
- Propane Water Heater
- Septic Tank
- Cable TV Available
Listing and Financial Details
- Assessor Parcel Number 7790-56-2298
Community Details
Overview
- The Divide Subdivision
- Mandatory home owners association
Recreation
- Trails
Security
- Card or Code Access
Map
Home Values in the Area
Average Home Value in this Area
Tax History
| Year | Tax Paid | Tax Assessment Tax Assessment Total Assessment is a certain percentage of the fair market value that is determined by local assessors to be the total taxable value of land and additions on the property. | Land | Improvement |
|---|---|---|---|---|
| 2025 | -- | $697,700 | $237,600 | $460,100 |
| 2024 | $1,055 | $170,100 | $170,100 | $0 |
Property History
| Date | Event | Price | Change | Sq Ft Price |
|---|---|---|---|---|
| 05/05/2025 05/05/25 | For Sale | $1,350,000 | -- | $452 / Sq Ft |
Mortgage History
| Date | Status | Loan Amount | Loan Type |
|---|---|---|---|
| Closed | $877,500 | New Conventional | |
| Closed | $726,200 | Construction |
About the Listing Agent

"Putting my clients needs and dreams at the top of the list. Buying or selling a home doesn't have to be stressful. My way is friendly and personable yet proactive and results-oriented. " Dani’s passion for real estate quickly came to life getting her North Carolina real estate license in 2019, which combined with her 20 years of experience as a real estate legal and administrative assistant formed a great business.
Dani’s professionalism and tenacity for research, taking time to really
Dani's Other Listings
Source: Canopy MLS (Canopy Realtor® Association)
MLS Number: 4245768
APN: 7790-56-2298
- Tract 3 Sigogglin Trail
- 5 Sigogglin Trail
- 99999 Sigogglin Trail Unit 17
- 99999 Sigogglin Trail Unit 4
- 00 Reo Dr
- 283 Grapevine Cove Rd
- 2200 Cove Creek Rd
- 229 Medford Hannah Rd
- 322 Mckenzie Place
- 66 Clear Creek Ln
- 00 Yonah Trail Unit 7
- 89 Palomino Rd
- 574 Appaloosa Trail
- 9999 Cisco Cove Unit R5
- 000 Big Laurel Rd Unit A-16 & A-17
- 23 Forbidden Cove
- 00 Keull Rd
- 125 Lasso Ln
- 125 Lasso Ln Unit 304
- 508 Slippery Rock Rd
- 106 Sage Ct
- 159 Jb Ivey Ln Unit Farmhouse Charmer II
- 93 Merry Way
- 191 Waters Edge Cir
- 155 Mountain Creek Way
- 4035 Bald Creek Rd
- 135 Pigeon St
- 20 Palisades Ln
- 790 Country Club Dr
- 798 Country Club Dr
- 808 Country Club Dr
- 334 N Main St
- 30 Black Chestnut Dr
- 264 Sonshine Ridge Rd Unit ID1051674P
- 4557 Hooper Hwy Unit ID1051752P
- 152 Baxter Rd Unit ID1224114P
- 152 Baxter Rd Unit ID1221043P
- 4945 Ledford Rd Unit ID1051753P
- 4949 Ledford Rd Unit ID1051743P
- 275 Sub Rd

