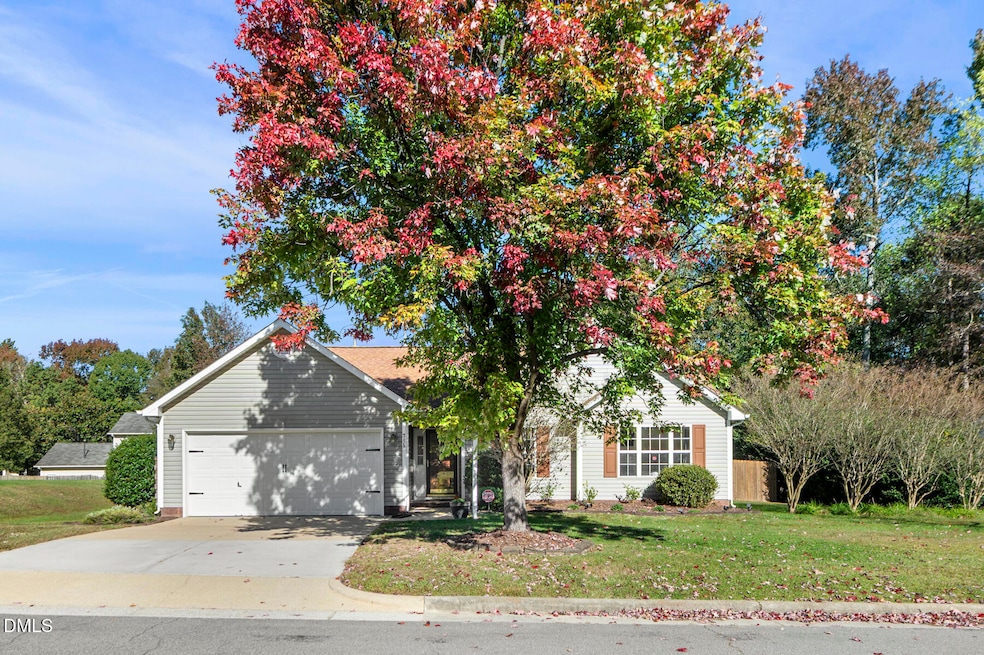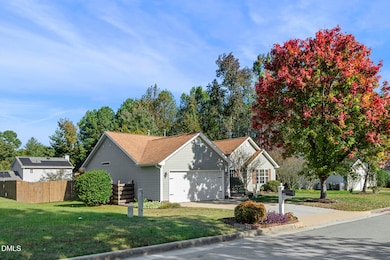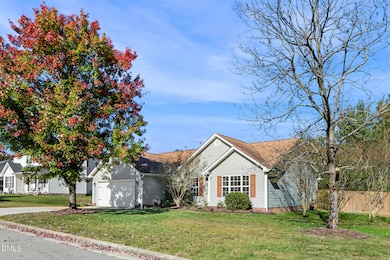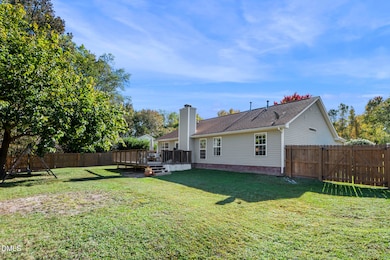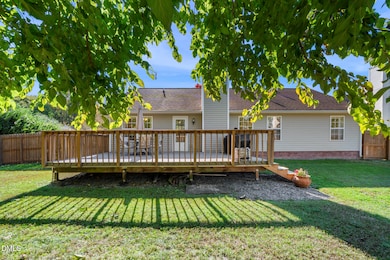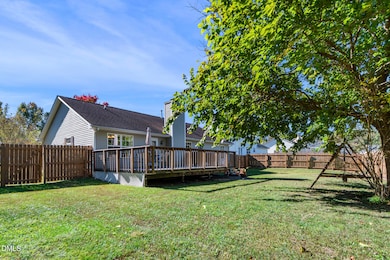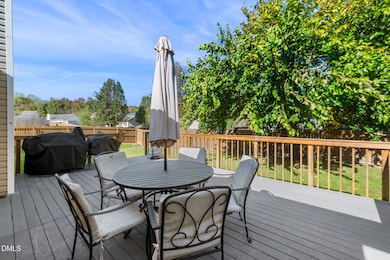715 Swan Hill Ct Fuquay Varina, NC 27526
Estimated payment $2,092/month
Highlights
- Popular Property
- Deck
- Transitional Architecture
- Holly Grove Middle School Rated A-
- Cathedral Ceiling
- Wood Flooring
About This Home
Lovely 3BR/2BA Ranch with large fenced back yard and 2 car garage located in Fuquay Varina is ideal for anyone that wants the convenience of main level living but the feel of open and airy! Located in Sandy Springs Subdivision and close to shopping, parks, downtown areas and the new McWally's Entertainment Center! This gorgeous home has a split style floorplan that helps with privacy and easy living. Hardwood floors welcome you in the foyer and into the family room with gorgeous built in shelves/desk area as well as wood burning fireplace and vaulted ceiling. Nicely appointed kitchen has SS appliances, granite countertops and tumbled tile backsplash. Primary bedroom has double closets, wood planked tile floor. The spacious ensuite has double vanity and tile flooring. Enjoy your evenings or early mornings on the oversized deck in the backyard! Absolute perfection! Sellers are offering a Home Warranty Inc. warranty for buyers that will cover 14 months after closing!
Home Details
Home Type
- Single Family
Est. Annual Taxes
- $2,911
Year Built
- Built in 1995
Lot Details
- 0.31 Acre Lot
- Lot Dimensions are 105.85'x134'x99.14'x126.58'
- Cul-De-Sac
- Landscaped
- Open Lot
- Back Yard Fenced and Front Yard
HOA Fees
- $18 Monthly HOA Fees
Parking
- 2 Car Attached Garage
- Front Facing Garage
- Private Driveway
- On-Street Parking
Home Design
- Transitional Architecture
- Slab Foundation
- Shingle Roof
- Vinyl Siding
Interior Spaces
- 1,539 Sq Ft Home
- 1-Story Property
- Built-In Features
- Bookcases
- Cathedral Ceiling
- Ceiling Fan
- Wood Burning Fireplace
- Entrance Foyer
- Family Room with Fireplace
- Breakfast Room
- Combination Kitchen and Dining Room
- Neighborhood Views
Kitchen
- Eat-In Kitchen
- Free-Standing Electric Range
- Microwave
- Dishwasher
- Granite Countertops
Flooring
- Wood
- Carpet
- Tile
Bedrooms and Bathrooms
- 3 Bedrooms
- Dual Closets
- 2 Full Bathrooms
- Primary bathroom on main floor
- Double Vanity
- Bathtub with Shower
Laundry
- Laundry Room
- Laundry on main level
Attic
- Scuttle Attic Hole
- Pull Down Stairs to Attic
Home Security
- Prewired Security
- Smart Locks
Outdoor Features
- Deck
- Rain Gutters
- Front Porch
Schools
- Lincoln Height Elementary School
- Holly Grove Middle School
- Fuquay Varina High School
Utilities
- Forced Air Heating and Cooling System
- Heating System Uses Natural Gas
- Cable TV Available
Community Details
- Sandy Springs Hoa, (Cas Inc., Mgt.) Association, Phone Number (910) 295-3791
- Sandy Springs Subdivision
Listing and Financial Details
- Assessor Parcel Number 0657740301
Map
Home Values in the Area
Average Home Value in this Area
Tax History
| Year | Tax Paid | Tax Assessment Tax Assessment Total Assessment is a certain percentage of the fair market value that is determined by local assessors to be the total taxable value of land and additions on the property. | Land | Improvement |
|---|---|---|---|---|
| 2025 | $2,911 | $330,335 | $95,000 | $235,335 |
| 2024 | $2,899 | $330,335 | $95,000 | $235,335 |
| 2023 | $2,539 | $226,522 | $43,000 | $183,522 |
| 2022 | $2,386 | $226,522 | $43,000 | $183,522 |
| 2021 | $2,274 | $226,522 | $43,000 | $183,522 |
| 2020 | $2,274 | $226,522 | $43,000 | $183,522 |
| 2019 | $1,849 | $158,576 | $37,000 | $121,576 |
| 2018 | $1,744 | $158,576 | $37,000 | $121,576 |
| 2017 | $1,681 | $158,576 | $37,000 | $121,576 |
| 2016 | $1,658 | $158,576 | $37,000 | $121,576 |
| 2015 | $1,538 | $151,855 | $35,000 | $116,855 |
| 2014 | $1,482 | $151,855 | $35,000 | $116,855 |
Property History
| Date | Event | Price | List to Sale | Price per Sq Ft |
|---|---|---|---|---|
| 10/28/2025 10/28/25 | For Sale | $349,900 | -- | $227 / Sq Ft |
Purchase History
| Date | Type | Sale Price | Title Company |
|---|---|---|---|
| Warranty Deed | $240,000 | None Available | |
| Warranty Deed | $145,000 | None Available |
Mortgage History
| Date | Status | Loan Amount | Loan Type |
|---|---|---|---|
| Open | $240,000 | New Conventional | |
| Previous Owner | $145,000 | Purchase Money Mortgage |
Source: Doorify MLS
MLS Number: 10130015
APN: 0657.15-74-0301-000
- 1726 Stroll Cir
- 1707 Stroll Cir
- 1728 Balfour Downs Cir
- 1020 Garrow Dr
- 1894 Landstrom Ln
- 1312 Sippihaw Dr
- 123 Chapel Dr
- 133 Chapel Dr
- 147 Chapel Dr
- 1325 Eagle Eye Ct
- 316 Edgecroft Way
- 328 Edgecroft Way
- 178 Chapel St
- 281 Rhoda Lilley Dr
- 301 Santee Cir
- 1017 Quindell Dr
- 1210 Briar Gate Dr
- 290 Marley Way
- 552 Stobhill Ln
- 947 Briar Gate Dr
- 1300 Poplar Ridge Rd
- 1932 Stroll Cir
- 704 Pepperstone Ct
- 905 Jacobean Ct
- 1024 Alderleaf Dr
- 1021 Garrow Dr
- 7000 Meridian Market Dr
- 238 Larktree Ln
- 347 Ashdale Dr
- 204 Edgecroft Way
- 141 Chapel Dr
- 343 Edgecroft Way
- 1200 Quindell Dr
- 1100 Secotan Place
- 141 Stobhill Ln
- 424 Cherry St
- 520 Dogwood Creek Place
- 234 Stobhill Ln
- 300 Alex Ridge Dr
- 142 Wedmore Dr
