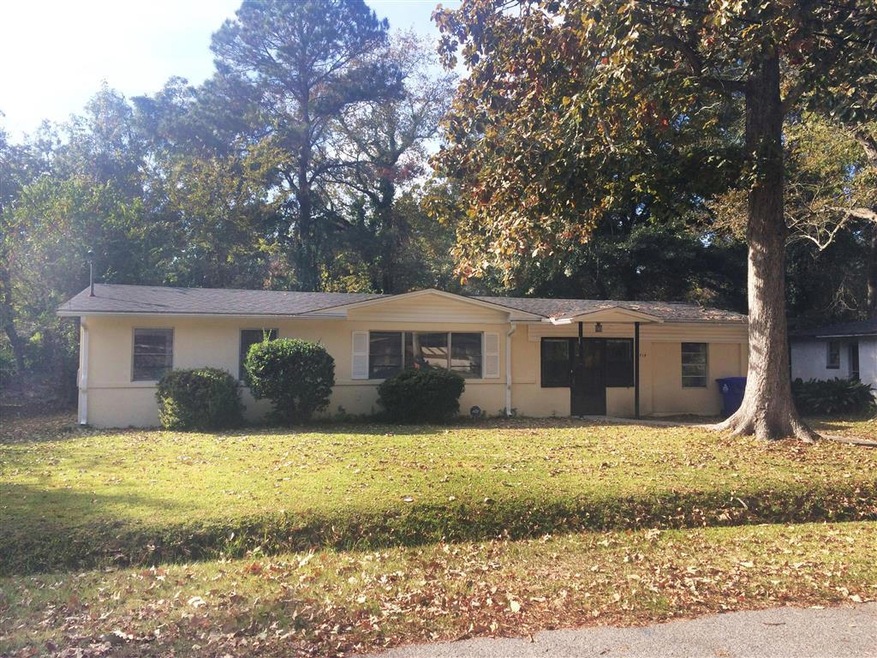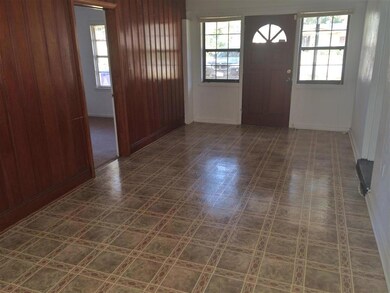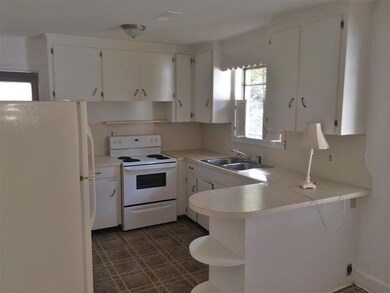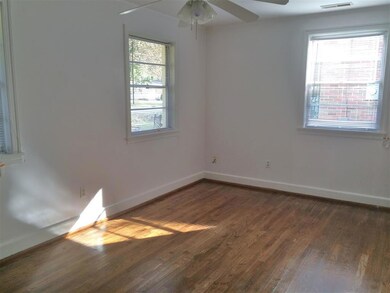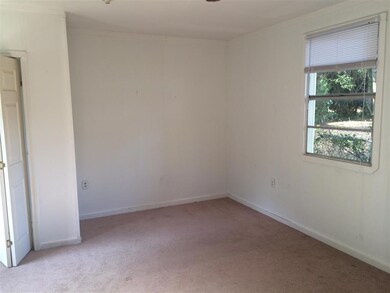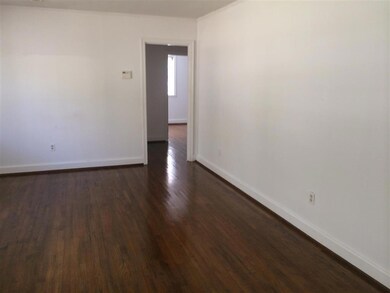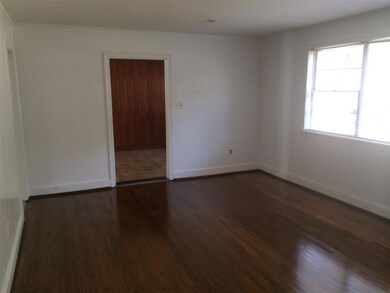
715 Tahoe St Charleston, SC 29407
Forest N'hood Coalition NeighborhoodHighlights
- Wood Flooring
- Bonus Room
- Formal Dining Room
- Separate Formal Living Room
- Community Pool
- Eat-In Kitchen
About This Home
As of November 2024Excellent opportunity in West Ashley just minutes from downtown. This large beautifully bright home has a split floor plan with four great sized bedrooms, two on each side. Living room has large windows and nice hardwood floors along with the two bedrooms on that side. Converted garage is now a family room with many versatile options and it transitions into the other two large bedrooms, one with a bath. This home has a spacious eat in kitchen conveniently positioned in the center of the home with lots of cabinet space . Large back yard with plenty of privacy great for entertaining. This is a great find at an amazing price point, come see for yourself!
Last Agent to Sell the Property
Realty ONE Group Coastal License #86069 Listed on: 02/17/2015

Home Details
Home Type
- Single Family
Est. Annual Taxes
- $1,546
Year Built
- Built in 1956
Lot Details
- 8,276 Sq Ft Lot
- Aluminum or Metal Fence
- Level Lot
Parking
- Off-Street Parking
Home Design
- Slab Foundation
- Architectural Shingle Roof
- Masonry
Interior Spaces
- 1,508 Sq Ft Home
- 1-Story Property
- Ceiling Fan
- Window Treatments
- Family Room
- Separate Formal Living Room
- Formal Dining Room
- Bonus Room
- Game Room
- Wood Flooring
- Eat-In Kitchen
Bedrooms and Bathrooms
- 4 Bedrooms
Schools
- St. Andrews Elementary School
- West Ashley Middle School
- West Ashley High School
Utilities
- Central Air
- Heating Available
Community Details
Overview
- Forest Acres Subdivision
Recreation
- Community Pool
- Park
- Trails
Ownership History
Purchase Details
Home Financials for this Owner
Home Financials are based on the most recent Mortgage that was taken out on this home.Purchase Details
Home Financials for this Owner
Home Financials are based on the most recent Mortgage that was taken out on this home.Purchase Details
Home Financials for this Owner
Home Financials are based on the most recent Mortgage that was taken out on this home.Purchase Details
Purchase Details
Similar Homes in Charleston, SC
Home Values in the Area
Average Home Value in this Area
Purchase History
| Date | Type | Sale Price | Title Company |
|---|---|---|---|
| Deed | $418,000 | None Listed On Document | |
| Deed | -- | None Listed On Document | |
| Deed | $264,000 | None Available | |
| Limited Warranty Deed | $62,682 | -- | |
| Foreclosure Deed | $58,200 | -- |
Mortgage History
| Date | Status | Loan Amount | Loan Type |
|---|---|---|---|
| Open | $405,460 | New Conventional | |
| Previous Owner | $211,200 | New Conventional |
Property History
| Date | Event | Price | Change | Sq Ft Price |
|---|---|---|---|---|
| 11/22/2024 11/22/24 | Sold | $418,000 | +11.5% | $288 / Sq Ft |
| 10/27/2024 10/27/24 | For Sale | $375,000 | +42.0% | $258 / Sq Ft |
| 06/23/2017 06/23/17 | Sold | $264,000 | 0.0% | $175 / Sq Ft |
| 05/24/2017 05/24/17 | Pending | -- | -- | -- |
| 04/19/2017 04/19/17 | For Sale | $264,000 | +104.4% | $175 / Sq Ft |
| 05/22/2015 05/22/15 | Sold | $129,150 | 0.0% | $86 / Sq Ft |
| 04/22/2015 04/22/15 | Pending | -- | -- | -- |
| 02/17/2015 02/17/15 | For Sale | $129,150 | -- | $86 / Sq Ft |
Tax History Compared to Growth
Tax History
| Year | Tax Paid | Tax Assessment Tax Assessment Total Assessment is a certain percentage of the fair market value that is determined by local assessors to be the total taxable value of land and additions on the property. | Land | Improvement |
|---|---|---|---|---|
| 2023 | $1,546 | $11,310 | $0 | $0 |
| 2022 | $1,424 | $11,310 | $0 | $0 |
| 2021 | $1,492 | $11,310 | $0 | $0 |
| 2020 | $1,753 | $11,310 | $0 | $0 |
| 2019 | $2,405 | $10,760 | $0 | $0 |
| 2017 | $746 | $5,160 | $0 | $0 |
| 2016 | $718 | $5,160 | $0 | $0 |
| 2015 | $2,260 | $9,040 | $0 | $0 |
| 2014 | $2,079 | $0 | $0 | $0 |
| 2011 | -- | $0 | $0 | $0 |
Agents Affiliated with this Home
-
Christi Fabie

Seller's Agent in 2024
Christi Fabie
Carolina One Real Estate
(843) 224-9425
1 in this area
30 Total Sales
-
Melissa Black
M
Buyer's Agent in 2024
Melissa Black
AgentOwned Realty Preferred Group
(843) 330-7762
1 in this area
36 Total Sales
-
Donna Landry
D
Seller's Agent in 2017
Donna Landry
Coldwell Banker Realty
(225) 921-2111
34 Total Sales
-
Mary Riley

Buyer's Agent in 2017
Mary Riley
Century 21 Properties Plus
(843) 856-0021
1 in this area
101 Total Sales
-
Katie Austin
K
Seller's Agent in 2015
Katie Austin
Realty ONE Group Coastal
(843) 795-7810
53 Total Sales
Map
Source: CHS Regional MLS
MLS Number: 15004098
APN: 350-08-00-258
- 1442 N Sherwood Dr
- 32 Briarcliff Dr
- 719 Wantoot Blvd
- 638 Cashew St
- 1 Bossis Dr
- 1325 Saint Clair Dr
- 1520 Acacia St
- 716 White Oak Dr
- 1315 S Sherwood Dr
- 1520 Kirklees Abbey Dr
- 1605 Evergreen St
- 1612 Evergreen St
- 836 White Oak Dr
- 1630 Balsam St
- 1567 Sanford Rd
- 1341 Wallerton Ave
- 1007 Nottingham Dr
- 715 Yew St
- 914 King Richard Dr
- 1655 Pinckney Park Dr
