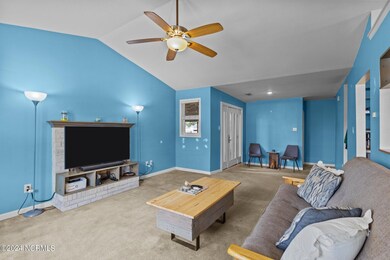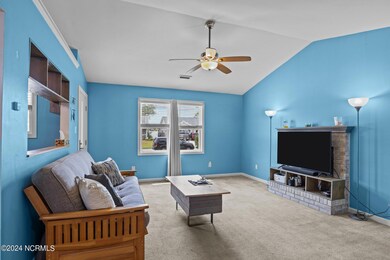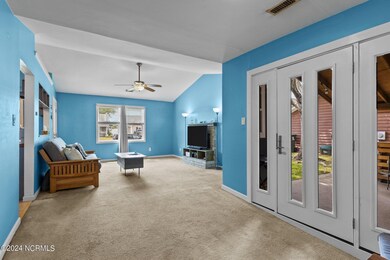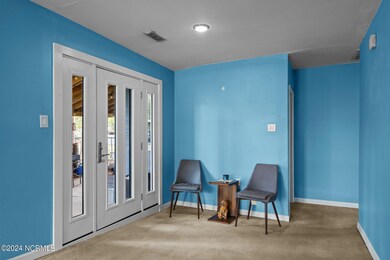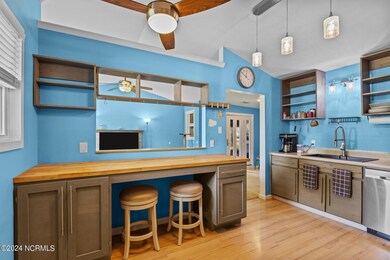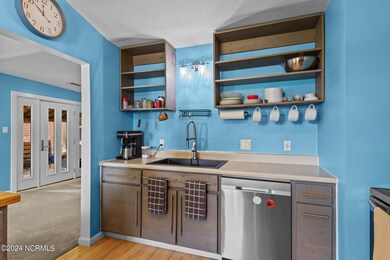
715 Windy Trail Newport, NC 28570
Highlights
- No HOA
- Covered patio or porch
- Walk-In Closet
- Newport Middle School Rated A-
- Fenced Yard
- Vinyl Plank Flooring
About This Home
As of October 2024Welcome to your slice of paradise in the heart of the coveted White Sands subdivision! Nestled near the prestigious MCAS Cherry Point and the pristine Crystal Coast Beaches, this charming 3-bedroom, 2-bathroom abode offers a canvas for your creative vision, blending coastal living with untapped potential and convenience. Picture yourself unwinding on the covered patio, sipping your favorite beverage as you soak in the serenity of your fenced-in backyard oasis. Whether it's a quiet morning coffee or a lively BBQ with loved ones, this outdoor haven offers the perfect backdrop for every occasion. With a convenient 1-car garage and proximity to downtown Newport's eclectic mix of shops, eateries, and entertainment, the possibilities for adventure are endless. Whether you're exploring the vibrant local scene or simply basking in the tranquility of coastal living, this home offers the best of both worlds. Don't miss your chance to make this dreamy retreat your own! Showings will begin 7/4!
Last Agent to Sell the Property
Keller Williams Crystal Coast License #346969 Listed on: 06/11/2024

Home Details
Home Type
- Single Family
Est. Annual Taxes
- $5
Year Built
- Built in 1986
Lot Details
- 6,795 Sq Ft Lot
- Lot Dimensions are 65x124x65x124
- Fenced Yard
- Chain Link Fence
- Property is zoned R-8
Home Design
- Slab Foundation
- Wood Frame Construction
- Shingle Roof
- Wood Siding
- Stick Built Home
Interior Spaces
- 1,247 Sq Ft Home
- 1-Story Property
- Combination Dining and Living Room
Flooring
- Carpet
- Vinyl Plank
Bedrooms and Bathrooms
- 3 Bedrooms
- Walk-In Closet
- 2 Full Bathrooms
Laundry
- Dryer
- Washer
Parking
- 1 Car Attached Garage
- Driveway
Outdoor Features
- Covered patio or porch
Utilities
- Central Air
- Heat Pump System
Community Details
- No Home Owners Association
- White Sands Subdivision
Listing and Financial Details
- Assessor Parcel Number 633920909076000
Ownership History
Purchase Details
Home Financials for this Owner
Home Financials are based on the most recent Mortgage that was taken out on this home.Purchase Details
Home Financials for this Owner
Home Financials are based on the most recent Mortgage that was taken out on this home.Similar Homes in Newport, NC
Home Values in the Area
Average Home Value in this Area
Purchase History
| Date | Type | Sale Price | Title Company |
|---|---|---|---|
| Warranty Deed | $225,000 | None Listed On Document | |
| Warranty Deed | $105,000 | None Available |
Mortgage History
| Date | Status | Loan Amount | Loan Type |
|---|---|---|---|
| Open | $229,837 | VA | |
| Previous Owner | $158,093 | VA | |
| Previous Owner | $113,715 | FHA | |
| Previous Owner | $120,828 | FHA | |
| Previous Owner | $107,257 | VA |
Property History
| Date | Event | Price | Change | Sq Ft Price |
|---|---|---|---|---|
| 10/02/2024 10/02/24 | Sold | $225,000 | -6.3% | $180 / Sq Ft |
| 08/24/2024 08/24/24 | Pending | -- | -- | -- |
| 07/16/2024 07/16/24 | Price Changed | $240,000 | -4.0% | $192 / Sq Ft |
| 07/04/2024 07/04/24 | For Sale | $250,000 | -- | $200 / Sq Ft |
Tax History Compared to Growth
Tax History
| Year | Tax Paid | Tax Assessment Tax Assessment Total Assessment is a certain percentage of the fair market value that is determined by local assessors to be the total taxable value of land and additions on the property. | Land | Improvement |
|---|---|---|---|---|
| 2024 | $5 | $116,937 | $26,254 | $90,683 |
| 2023 | $413 | $116,937 | $26,254 | $90,683 |
| 2022 | $401 | $116,937 | $26,254 | $90,683 |
| 2021 | $401 | $116,937 | $26,254 | $90,683 |
| 2020 | $401 | $116,937 | $26,254 | $90,683 |
| 2019 | $369 | $114,257 | $24,092 | $90,165 |
| 2017 | $369 | $114,257 | $24,092 | $90,165 |
| 2016 | $369 | $114,257 | $24,092 | $90,165 |
| 2015 | $358 | $114,257 | $24,092 | $90,165 |
| 2014 | $407 | $130,610 | $46,958 | $83,652 |
Agents Affiliated with this Home
-
Katherine Morales

Seller's Agent in 2024
Katherine Morales
Keller Williams Crystal Coast
(813) 849-3662
2 in this area
5 Total Sales
-
Sharon Maxey

Buyer's Agent in 2024
Sharon Maxey
Century 21 Coastal Advantage
(252) 626-8897
6 in this area
179 Total Sales
Map
Source: Hive MLS
MLS Number: 100449663
APN: 6339.20.90.9076000
- 1274 Newport Loop Rd
- 121 Pine Grove Rd
- 764 Chatham St
- 202 Courtyard W
- 730 Chatham St
- 2104 S Lakeview Dr
- 690 Chatham St
- 2402 S Lakeview Dr
- 959 Church St
- 231 Independence Blvd
- 2605 W Forest Dr
- 489 Newport Loop Rd
- 307 Sweetwater Cove
- 811 Discovery Cove
- 0 Verdun St
- 805 Discovery Cove
- 158 Tradition Trail
- 506 Cove Dr
- 504 Cove Dr
- 103 Duncan Ln

