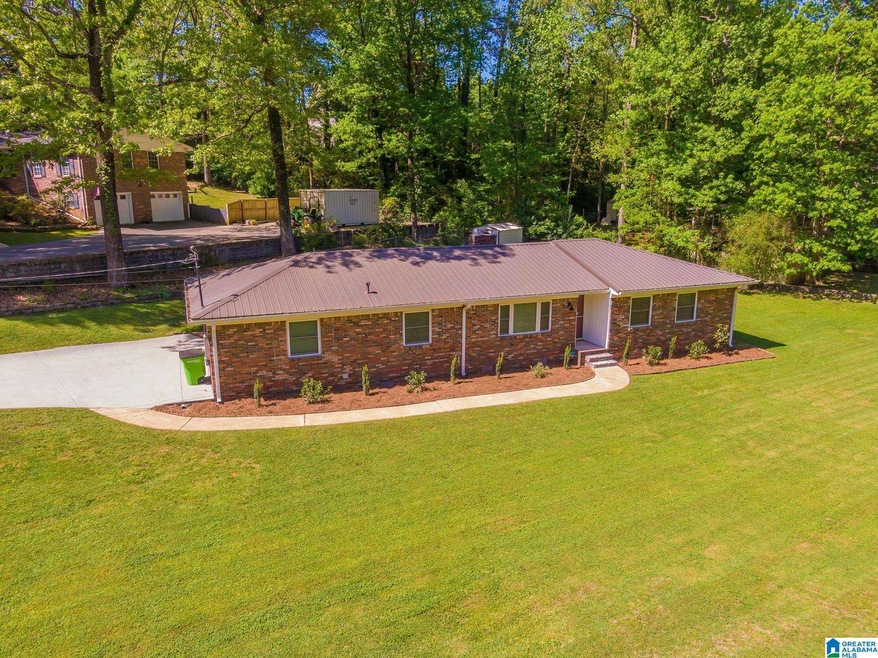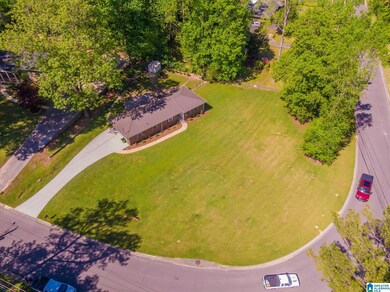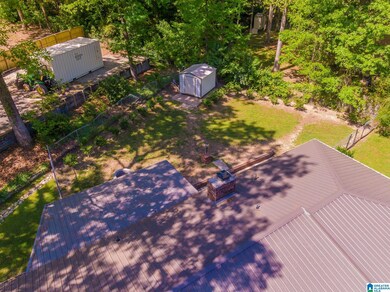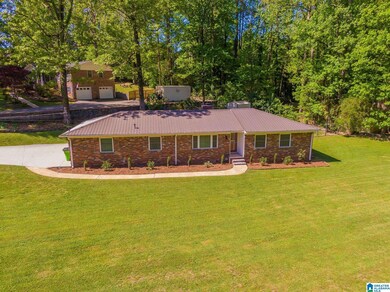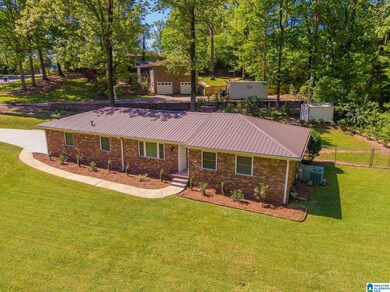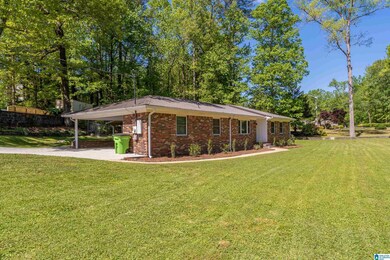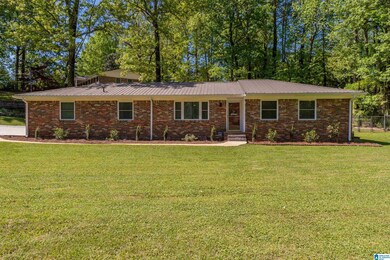
Highlights
- Deck
- Attic
- Den
- Wood Flooring
- Stone Countertops
- Covered patio or porch
About This Home
As of June 2022Welcome home to this BEAUTIFUL ONE LEVEL BRICK HOME on a CORNER LOT! CHARACTER ABOUNDS HERE as this home has MANY LOVELY RENOVATIONS! After a long day drive into YOUR CARPORT SPACES and enter into the WELL APPOINTED KITCHEN with WARM WOOD CABINETS, STAINLESS APPLIANCES and CONCRETE COUNTERTOPS. But don't stop there! Relax in front of a WARM FIRE IN THE FIREPLACE that is the FOCAL POINT of your LARGE FAMILY ROOM! The LARGE FENCED BACK YARD and COVERED PATIO just beckon you to GRILL OUTDOORS and ENJOY AND QUIET EVENING! LOTS OF ENTERTAINMENT OPPORTUNITIES for people and pets alike! At the end of the day, retreat to your MASTER SUITE and dream. This LOW MAINTENANCE HOME offers 4 SIDES BRICK , METAL ROOF, HARDWOOD FLOORS and MORE! Its pretty hard to beat this LOCATION, which is convenient to shopping, schools and churches and sits between Hwy 20 and Hwy 280. Hurry home!
Home Details
Home Type
- Single Family
Est. Annual Taxes
- $878
Year Built
- Built in 1960
Lot Details
- 0.56 Acre Lot
Home Design
- Four Sided Brick Exterior Elevation
Interior Spaces
- 1,356 Sq Ft Home
- 1-Story Property
- Smooth Ceilings
- Wood Burning Fireplace
- Fireplace Features Masonry
- Family Room with Fireplace
- Dining Room
- Den
- Crawl Space
- Pull Down Stairs to Attic
Kitchen
- Stove
- <<builtInMicrowave>>
- Dishwasher
- Stainless Steel Appliances
- Stone Countertops
Flooring
- Wood
- Tile
Bedrooms and Bathrooms
- 3 Bedrooms
- 2 Full Bathrooms
- Bathtub and Shower Combination in Primary Bathroom
- Linen Closet In Bathroom
Laundry
- Laundry Room
- Laundry on main level
- Washer and Electric Dryer Hookup
Parking
- Attached Garage
- 2 Carport Spaces
Outdoor Features
- Deck
- Covered patio or porch
Schools
- Leeds Elementary And Middle School
- Leeds High School
Utilities
- Central Heating and Cooling System
- Electric Water Heater
- Septic Tank
Listing and Financial Details
- Visit Down Payment Resource Website
- Assessor Parcel Number 25-00-19-4-010-001.000
Ownership History
Purchase Details
Home Financials for this Owner
Home Financials are based on the most recent Mortgage that was taken out on this home.Purchase Details
Home Financials for this Owner
Home Financials are based on the most recent Mortgage that was taken out on this home.Similar Homes in Leeds, AL
Home Values in the Area
Average Home Value in this Area
Purchase History
| Date | Type | Sale Price | Title Company |
|---|---|---|---|
| Warranty Deed | $236,000 | -- | |
| Warranty Deed | $169,900 | -- |
Mortgage History
| Date | Status | Loan Amount | Loan Type |
|---|---|---|---|
| Open | $224,200 | New Conventional | |
| Previous Owner | $166,250 | New Conventional | |
| Previous Owner | $164,800 | New Conventional | |
| Previous Owner | $5,097 | New Conventional | |
| Previous Owner | $50,000 | No Value Available | |
| Previous Owner | $77,000 | Unknown |
Property History
| Date | Event | Price | Change | Sq Ft Price |
|---|---|---|---|---|
| 06/01/2022 06/01/22 | Sold | $236,000 | +2.7% | $174 / Sq Ft |
| 04/29/2022 04/29/22 | For Sale | $229,900 | +35.3% | $170 / Sq Ft |
| 03/02/2020 03/02/20 | Sold | $169,900 | 0.0% | $125 / Sq Ft |
| 01/19/2020 01/19/20 | Pending | -- | -- | -- |
| 01/10/2020 01/10/20 | For Sale | $169,900 | -- | $125 / Sq Ft |
Tax History Compared to Growth
Tax History
| Year | Tax Paid | Tax Assessment Tax Assessment Total Assessment is a certain percentage of the fair market value that is determined by local assessors to be the total taxable value of land and additions on the property. | Land | Improvement |
|---|---|---|---|---|
| 2024 | $1,306 | $24,460 | -- | -- |
| 2022 | $867 | $15,610 | $4,200 | $11,410 |
| 2021 | $878 | $15,700 | $4,200 | $11,500 |
| 2020 | $763 | $13,750 | $4,200 | $9,550 |
| 2019 | $712 | $12,900 | $0 | $0 |
| 2018 | $699 | $12,680 | $0 | $0 |
| 2017 | $679 | $12,340 | $0 | $0 |
| 2016 | $657 | $11,980 | $0 | $0 |
| 2015 | $679 | $12,340 | $0 | $0 |
| 2014 | $758 | $12,740 | $0 | $0 |
| 2013 | $758 | $12,740 | $0 | $0 |
Agents Affiliated with this Home
-
Kira Craft

Seller's Agent in 2022
Kira Craft
eXp Realty, LLC Central
(205) 427-3486
1 in this area
42 Total Sales
-
Daniel Friday

Buyer's Agent in 2022
Daniel Friday
Keller Williams Realty Vestavia
(205) 243-2606
7 in this area
158 Total Sales
-
Lisa Elrod

Seller's Agent in 2020
Lisa Elrod
Great Western Realty, Inc.
(205) 337-8652
110 Total Sales
-
Dana Sorensen

Buyer's Agent in 2020
Dana Sorensen
RE/MAX
(205) 563-7432
55 Total Sales
Map
Source: Greater Alabama MLS
MLS Number: 1318501
APN: 25-00-19-4-010-001.000
- 7174 Rowan Rd
- 1104 Rowan Trace
- 7154 Rowan Rd Unit L2B3
- 1217 Elizabeth St Unit 14
- 1039 Brian Dr
- 6592 Lynn Ave
- 1044 Melissa Cir
- 7205 Parkway Dr
- 7421 Parkway Dr
- 6553 Priscilla St
- 794 Valley Cir
- 7429 Parkway Dr Unit 6
- 786 Valley Cir
- 859 Valley Cir
- 948 Valley Cir
- 7180 Parkway Dr
- 7808 Laura St Unit 26
- 896 Valley Cir
- 1658 Montevallo Rd
- 1658 Montevallo Rd Unit 1-4
