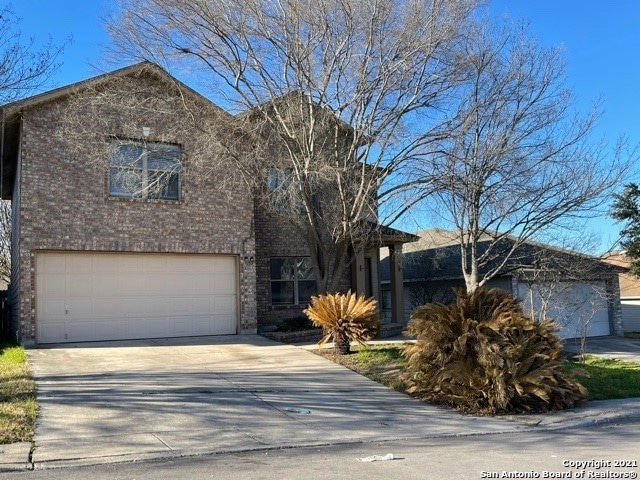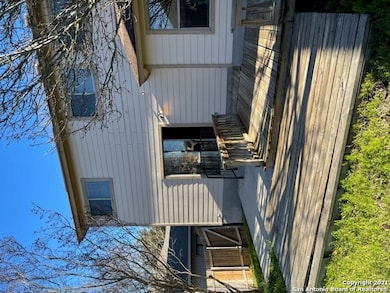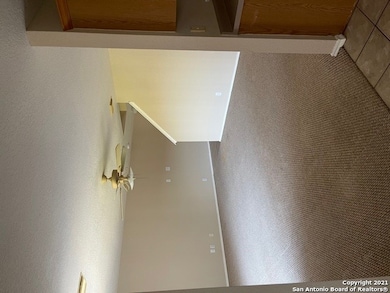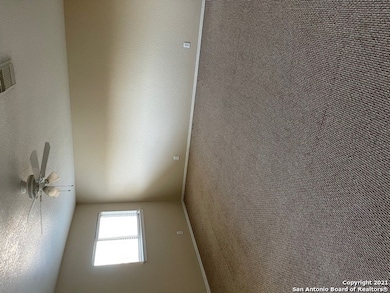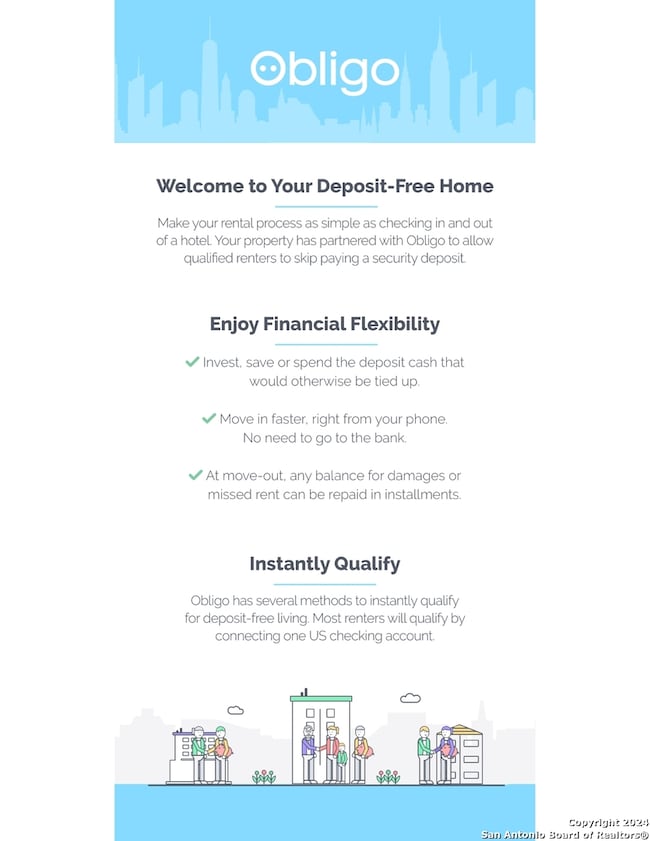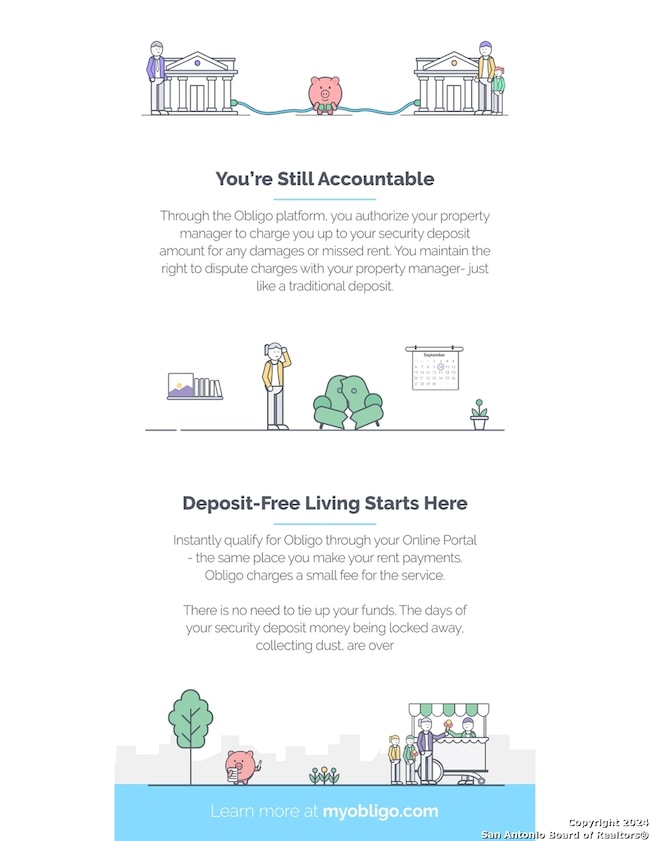7155 Elusive Pass San Antonio, TX 78233
Comanche Lookout Park NeighborhoodHighlights
- Deck
- Walk-In Pantry
- Double Pane Windows
- Two Living Areas
- 2 Car Attached Garage
- Tile Patio or Porch
About This Home
***Holiday special waiving move in admin fee!***This spacious 3 bedroom 2.5 bath house features all bedrooms upstairs, a tub/shower separate, double vanity, two living areas, two eating areas, a separate dining room, walk-in pantry, office/study, and a utility room inside for convenience. Enjoy the large backyard with a privacy fence, perfect for outdoor gatherings. The open floor plan allows for easy flow between rooms, and the private patio is ideal for relaxing after a long day. With a garage door opener included, coming home has never been easier. Don't miss out on this fantastic opportunity to make this house your home.
Home Details
Home Type
- Single Family
Est. Annual Taxes
- $5,799
Year Built
- Built in 2002
Lot Details
- 6,098 Sq Ft Lot
- Fenced
Home Design
- Brick Exterior Construction
- Slab Foundation
- Composition Roof
Interior Spaces
- 2,144 Sq Ft Home
- 2-Story Property
- Ceiling Fan
- Double Pane Windows
- Window Treatments
- Two Living Areas
- Washer Hookup
Kitchen
- Walk-In Pantry
- <<selfCleaningOvenToken>>
- Disposal
Flooring
- Carpet
- Ceramic Tile
- Vinyl
Bedrooms and Bathrooms
- 3 Bedrooms
Parking
- 2 Car Attached Garage
- Garage Door Opener
Outdoor Features
- Deck
- Tile Patio or Porch
Schools
- Franz Elementary School
- Kitty Hawk Middle School
- Judson High School
Utilities
- Central Heating and Cooling System
- Cable TV Available
Community Details
- Antonio Highlands Subdivision
Listing and Financial Details
- Assessor Parcel Number 165870150330
Map
Source: San Antonio Board of REALTORS®
MLS Number: 1787877
APN: 16587-015-0330
- 14410 Longleaf Palm
- 7023 Knights Haven
- 14446 Biltmore Glen
- 7023 Raintree Forest
- 6802 Knights Haven Unit 11
- 7114 Teton Ridge
- 7106 Horizon Peak
- 6922 Elusive Pass
- 6827 Raintree Forest
- 6826 Millrock Pass
- 1078 Hillside View
- 1081 Hillside View
- 13710 Laramie Hill
- 6807 Raintree Forest
- 13700 Trailside Ln
- 13706 Trailside Ln
- 6650 Mia Way
- 6642 Mia Way
- 13611 Welsford
- 13904 Bressani Way
- 14407 Longleaf Palm
- 6915 Raintree Forest
- 14718 Hillside View
- 14615 Hillside Ridge
- 7319 N Loop 1604 E
- 6606 Mia Way Unit 102
- 15207 Comanche Gard
- 15400 Lookout Rd
- 6807 Comanche Post
- 14102 Fratelli Rd Unit 102
- 14102 Fratelli Rd Unit 101
- 13820 Blakeville
- 14003 Fratelli Rd Unit 102
- 14003 Fratelli Rd Unit 101
- 14003 Fratelli Rd Unit 103
- 7311 N Loop 1604 E
- 6538 Marcel Way Unit 103
- 14107 Fratelli Rd Unit 102
- 14107 Fratelli Rd Unit 103
- 6534 Marcel Way Unit 101
