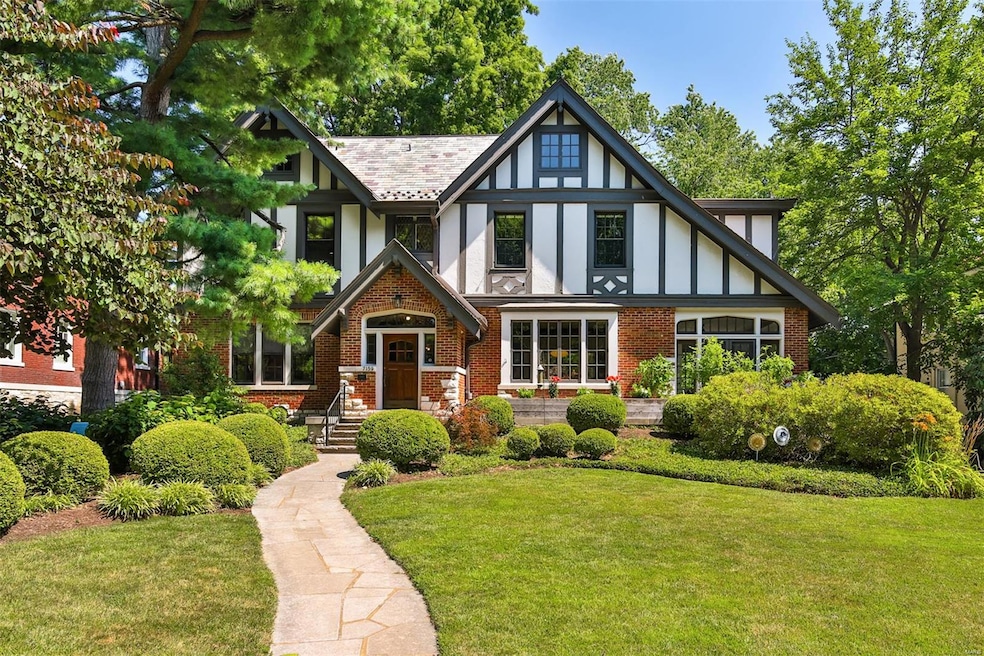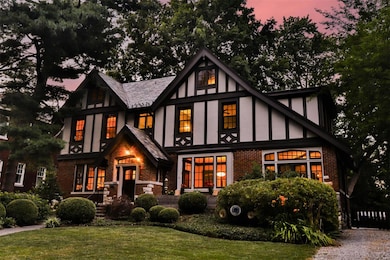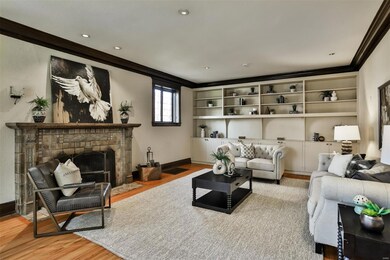
7159 Kingsbury Blvd Saint Louis, MO 63130
Highlights
- 0.36 Acre Lot
- Wood Flooring
- Home Office
- Traditional Architecture
- Sun or Florida Room
- 3-minute walk to Flynn Park
About This Home
As of May 2025This grand Tudor-style home in beloved University Heights neighborhood is packed with timeless charm! Sprawling living room, with impressive Ernest A. Batchelder fireplace—a rare gem. Bright dining room flows into a beautifully updated eat-in kitchen (2020), featuring a spacious center island, ample cabinetry, & a stunning picture window. Just off the kitchen, the sunporch offers easy access to both the expansive front porch & the backyard, seamlessly blending indoor & outdoor living. A HUGE yard, with plenty of space for a future pool & still room to spare! The rooftop patio is your private escape—perfect for lounging & soaking up the sun. This home has it all! 5 bedrooms, 3+ baths, & bonus room. There’s plenty of space to spread out. Plus, its prime location just minutes from Clayton, Wash U, & Forest Park, means you're within walking distance to some of the best St. Louis has to offer. This amount of space is uncommon at this level of affordability. Schedule your showing today!
Last Agent to Sell the Property
Douglas Properties License #2018044772 Listed on: 04/11/2025
Home Details
Home Type
- Single Family
Est. Annual Taxes
- $14,591
Year Built
- Built in 1924
Lot Details
- 0.36 Acre Lot
- Lot Dimensions are 75 x 210
- Fenced
- Level Lot
Parking
- 2 Car Attached Garage
- Garage Door Opener
- Gravel Driveway
- Off-Street Parking
Home Design
- Traditional Architecture
- Tudor Architecture
- Brick Exterior Construction
- Stone Siding
Interior Spaces
- 4,721 Sq Ft Home
- 2.5-Story Property
- Historic or Period Millwork
- Wood Burning Fireplace
- Fireplace Features Masonry
- Some Wood Windows
- Insulated Windows
- Six Panel Doors
- Living Room
- Dining Room
- Home Office
- Sun or Florida Room
- Storm Windows
- Unfinished Basement
Kitchen
- Range Hood
- <<microwave>>
- Dishwasher
- Disposal
Flooring
- Wood
- Ceramic Tile
Bedrooms and Bathrooms
- 5 Bedrooms
Schools
- Flynn Park Elem. Elementary School
- Brittany Woods Middle School
- University City Sr. High School
Utilities
- Forced Air Heating System
- Radiator
Listing and Financial Details
- Assessor Parcel Number 18J-24-1434
Ownership History
Purchase Details
Home Financials for this Owner
Home Financials are based on the most recent Mortgage that was taken out on this home.Similar Homes in Saint Louis, MO
Home Values in the Area
Average Home Value in this Area
Purchase History
| Date | Type | Sale Price | Title Company |
|---|---|---|---|
| Warranty Deed | -- | Security Title Insurance Age |
Mortgage History
| Date | Status | Loan Amount | Loan Type |
|---|---|---|---|
| Open | $400,000 | New Conventional | |
| Open | $644,000 | New Conventional |
Property History
| Date | Event | Price | Change | Sq Ft Price |
|---|---|---|---|---|
| 05/02/2025 05/02/25 | Sold | -- | -- | -- |
| 04/12/2025 04/12/25 | Pending | -- | -- | -- |
| 04/11/2025 04/11/25 | For Sale | $999,000 | +17.5% | $212 / Sq Ft |
| 03/18/2025 03/18/25 | Off Market | -- | -- | -- |
| 10/15/2018 10/15/18 | Sold | -- | -- | -- |
| 09/21/2018 09/21/18 | Pending | -- | -- | -- |
| 06/28/2018 06/28/18 | Price Changed | $849,900 | -2.2% | $180 / Sq Ft |
| 06/12/2018 06/12/18 | Price Changed | $869,000 | -8.5% | $184 / Sq Ft |
| 05/16/2018 05/16/18 | For Sale | $950,000 | -- | $201 / Sq Ft |
Tax History Compared to Growth
Tax History
| Year | Tax Paid | Tax Assessment Tax Assessment Total Assessment is a certain percentage of the fair market value that is determined by local assessors to be the total taxable value of land and additions on the property. | Land | Improvement |
|---|---|---|---|---|
| 2023 | $14,591 | $208,200 | $57,720 | $150,480 |
| 2022 | $14,310 | $190,640 | $57,720 | $132,920 |
| 2021 | $12,443 | $167,430 | $57,720 | $109,710 |
| 2020 | $10,849 | $142,270 | $57,570 | $84,700 |
| 2019 | $10,852 | $142,270 | $57,570 | $84,700 |
| 2018 | $11,807 | $143,200 | $48,030 | $95,170 |
| 2017 | $11,831 | $143,200 | $48,030 | $95,170 |
| 2016 | $10,684 | $123,740 | $38,510 | $85,230 |
| 2015 | $10,616 | $123,740 | $38,510 | $85,230 |
| 2014 | $10,961 | $125,590 | $31,880 | $93,710 |
Agents Affiliated with this Home
-
Dana Jones

Seller's Agent in 2025
Dana Jones
Douglas Properties
(314) 539-1759
5 in this area
59 Total Sales
-
Jeffrey Uren

Buyer's Agent in 2025
Jeffrey Uren
Worth Clark Realty
(314) 489-2507
2 in this area
351 Total Sales
-
Sam Hall

Seller's Agent in 2018
Sam Hall
Dielmann Sotheby's International Realty
(314) 596-8069
43 in this area
392 Total Sales
-
Gail Brown

Buyer's Agent in 2018
Gail Brown
Brown-Kortkamp Realty
(314) 276-7515
4 in this area
63 Total Sales
Map
Source: MARIS MLS
MLS Number: MIS25016476
APN: 18J-24-1434
- 7124 Waterman Ave
- 7107 Pershing Ave
- 7247 Princeton Ave
- 6954 Kingsbury Blvd
- 6965 Delmar Blvd
- 7360 Kingsbury Blvd
- 728 Yale Ave
- 7337 Teasdale Ave
- 7049 Amherst Ave Unit A & B
- 820 Pennsylvania Ave
- 7360 Teasdale Ave
- 7333 Lindell Blvd
- 6925 Cornell Ave
- 436 W Point Ct
- 7420 Teasdale Ave
- 7219 Dartmouth Ave
- 7227 Dartmouth Ave
- 7041 Northmoor Dr
- 6911 Columbia Ave
- 6655 Waterman Ave






