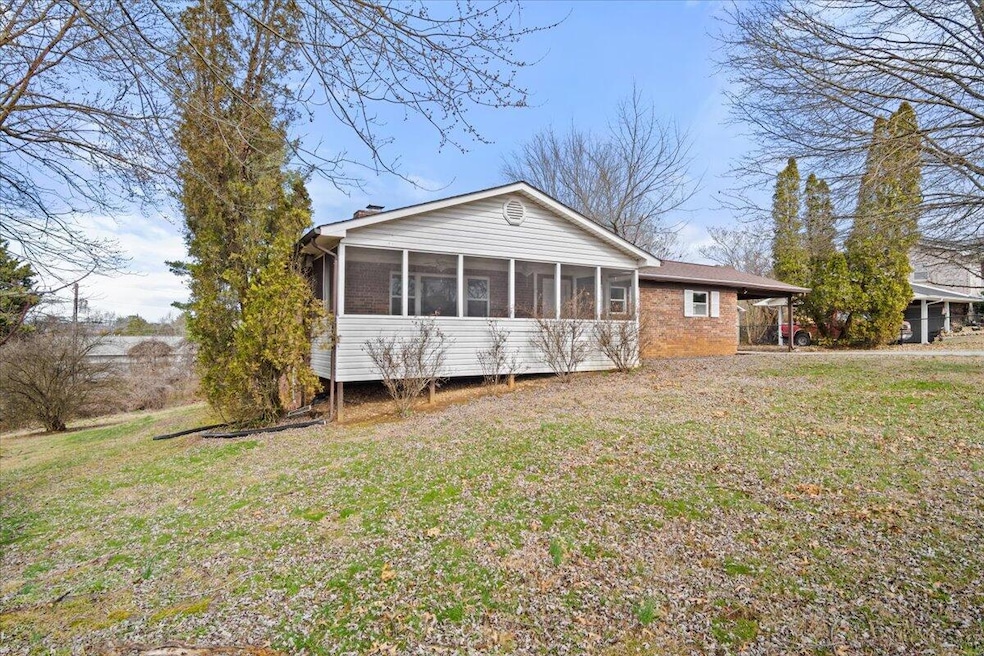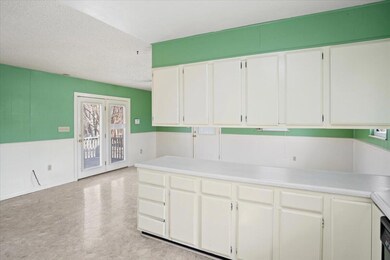
716 Lakewood Dr Jefferson City, TN 37760
Estimated payment $2,039/month
Highlights
- Deck
- Wood Flooring
- Covered patio or porch
- Traditional Architecture
- No HOA
- Laundry Room
About This Home
This sturdy all-brick basement rancher features 4 bedrooms and 2.5 baths and is ready for your personal touch. Relax on the enclosed, covered front porch while enjoying beautiful views. The spacious kitchen and dining area on the main floor open to a deck that overlooks a lovely backyard. The main level also includes a living room, a full bath in the hallway, and three ample bedrooms, one with a private half bath. The walk-out basement features a large great room perfect for gathering around the fire, a dedicated laundry area, a sizable 4th bedroom, and a second full bathroom. An expansive craft/storage room with built-in shelving, not included in the listed square footage, is a notable bonus. Additionally, a potting shed or yard tool storage room is accessible from either the basement or the backyard. Situated in a charming, established neighborhood close to Cherokee Lake (public boat launch 1 mile away), this home is just minutes from Carson-Newman College, the Post Office, medical facilities, shopping, and dining. Jefferson City, a quaint town near the Great Smoky Mountains National Park, is ten minutes from I-40 Interstate access and an easy commute to Knoxville and the University of Tennessee.
Professional photos to be uploaded by Friday 8/23.
Home Details
Home Type
- Single Family
Est. Annual Taxes
- $1,208
Year Built
- Built in 1972
Parking
- 1 Carport Space
Home Design
- Traditional Architecture
- Brick Exterior Construction
- Shingle Roof
Interior Spaces
- 1-Story Property
- Gas Log Fireplace
- Insulated Windows
- Finished Basement
- Walk-Out Basement
- Dishwasher
- Laundry Room
Flooring
- Wood
- Carpet
Bedrooms and Bathrooms
- 4 Bedrooms
Outdoor Features
- Deck
- Covered patio or porch
Utilities
- Central Heating and Cooling System
- Cable TV Available
Additional Features
- 0.4 Acre Lot
- City Lot
Community Details
- No Home Owners Association
Listing and Financial Details
- Assessor Parcel Number 014K A 01404 000
Map
Home Values in the Area
Average Home Value in this Area
Tax History
| Year | Tax Paid | Tax Assessment Tax Assessment Total Assessment is a certain percentage of the fair market value that is determined by local assessors to be the total taxable value of land and additions on the property. | Land | Improvement |
|---|---|---|---|---|
| 2025 | $821 | $68,375 | $6,000 | $62,375 |
| 2023 | $1,208 | $34,525 | $0 | $0 |
| 2022 | $1,170 | $34,525 | $3,625 | $30,900 |
| 2021 | $1,170 | $34,525 | $3,625 | $30,900 |
| 2020 | $1,170 | $34,525 | $3,625 | $30,900 |
| 2019 | $1,170 | $34,525 | $3,625 | $30,900 |
| 2018 | $1,150 | $32,400 | $3,625 | $28,775 |
| 2017 | $1,150 | $32,400 | $3,625 | $28,775 |
| 2016 | $1,150 | $32,400 | $3,625 | $28,775 |
| 2015 | $1,134 | $32,400 | $3,625 | $28,775 |
| 2014 | $1,118 | $32,400 | $3,625 | $28,775 |
Property History
| Date | Event | Price | Change | Sq Ft Price |
|---|---|---|---|---|
| 08/21/2024 08/21/24 | For Sale | $349,000 | 0.0% | $133 / Sq Ft |
| 10/24/2023 10/24/23 | Rented | -- | -- | -- |
| 10/24/2023 10/24/23 | Rented | -- | -- | -- |
| 10/24/2023 10/24/23 | Rented | -- | -- | -- |
| 10/23/2023 10/23/23 | Under Contract | -- | -- | -- |
| 10/23/2023 10/23/23 | Under Contract | -- | -- | -- |
| 10/23/2023 10/23/23 | Under Contract | -- | -- | -- |
| 10/23/2023 10/23/23 | Under Contract | -- | -- | -- |
| 10/16/2023 10/16/23 | Rented | $2,500 | 0.0% | -- |
| 10/09/2023 10/09/23 | Price Changed | $2,500 | -13.8% | $1 / Sq Ft |
| 10/04/2023 10/04/23 | For Rent | $2,900 | -99.1% | -- |
| 10/03/2023 10/03/23 | For Rent | -- | -- | -- |
| 09/15/2023 09/15/23 | For Rent | -- | -- | -- |
| 09/15/2023 09/15/23 | For Rent | -- | -- | -- |
| 05/09/2023 05/09/23 | Sold | $310,000 | -7.2% | $118 / Sq Ft |
| 03/27/2023 03/27/23 | Pending | -- | -- | -- |
| 03/10/2023 03/10/23 | For Sale | $334,000 | -- | $127 / Sq Ft |
Purchase History
| Date | Type | Sale Price | Title Company |
|---|---|---|---|
| Warranty Deed | $310,000 | Colonial Title | |
| Deed | -- | -- | |
| Deed | -- | -- |
Mortgage History
| Date | Status | Loan Amount | Loan Type |
|---|---|---|---|
| Open | $279,000 | Credit Line Revolving |
Similar Homes in the area
Source: Lakeway Area Association of REALTORS®
MLS Number: 704840
APN: 014K-A-014.04
- 2015 Carolyn Dr
- 2028 N Sizer Ave
- 1918 Williams Ave
- 1901 School St
- 762 Commanche Dr
- 848 Navajo Dr
- 1907 Eastview Ave
- 179 Lakeshore Bay Dr
- Lot 49 Lakeshore Bay Dr
- 2014 Eastview Ave
- 2103 Creekside Way
- 2115 Eastview Ave
- 1813 High Ave
- 163 Lakeshore Bay Rd
- 162 Lakeshore Bay
- 1524 Brown Ave
- 1286 Ashwood Dr
- 1514 Brown Ave
- 711 E Mountcastle St
- 1940 Walnut Ave Unit 1940 Walnut Ave
- 814 W King St
- 930-940 E Ellis St
- 1588 Meadow Spring Dr Unit 1588 Meadow Springs Dr
- 814 Carson St
- 1202 Deer Ln Unit 1204
- 612 Princess Way
- 280 W Main St Unit 3
- 280 W Main St Unit 1
- 799 Haynes Rd
- 219 Sullivan Point
- 219 Sullivan Pointe
- 3369 Birdsong Rd
- 1332 W Andrew Johnson Hwy
- 168 Bass Pro Dr
- 414 Rutledge Pike
- 133 Guzman Ct
- 510 W 3rd St N
- 450 Barkley Landing Dr Unit 205-10
- 450 Barkley Landing Dr Unit 240-6






