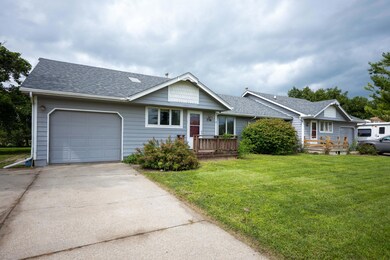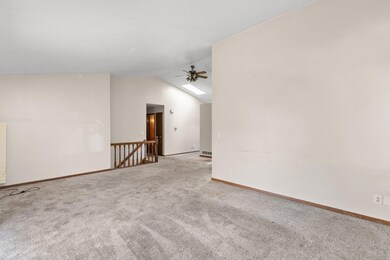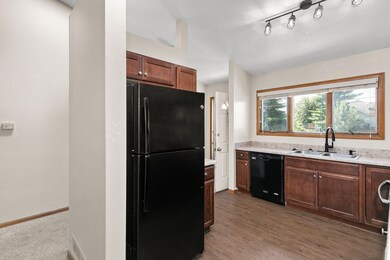
716 SE Magazine Rd Ankeny, IA 50021
Southeast Ankeny NeighborhoodEstimated payment $2,476/month
Highlights
- Hot Property
- No HOA
- 1-Story Property
- Southeast Elementary School Rated A-
- 1 Car Attached Garage
- Forced Air Heating and Cooling System
About This Home
Whether you're a seasoned investor or exploring the idea of living in one unit while renting out the other, this versatile Ankeny duplex could be the perfect fit. Situated on a corner lot just minutes from Uptown Ankeny and bustling Delaware Avenue, you'll be close to dining, shopping, and entertainment. The first unit is move-in ready, featuring 2 bedrooms, 1 full bathroom, a bright kitchen, a comfortable living room with sliding doors to a private back patio, and a partially finished basement for added living or storage space. The second unit currently tenant-occupied offers strong rental potential with 2 bedrooms, 2 bathrooms, a spacious living area, kitchen, and a non-conforming third bedroom in the basement. With a great location, solid layout, and room to build equity, this duplex is an ideal option for both investors and owner-occupants alike. All information obtained from Seller and public records.
Home Details
Home Type
- Single Family
Est. Annual Taxes
- $5,794
Year Built
- Built in 1990
Lot Details
- 0.32 Acre Lot
- Lot Dimensions are 90x153
- Property is zoned R-2
Parking
- 1 Car Attached Garage
Interior Spaces
- 2,064 Sq Ft Home
- 1-Story Property
- Unfinished Basement
Bedrooms and Bathrooms
- 4 Bedrooms
- 3 Full Bathrooms
Utilities
- Forced Air Heating and Cooling System
Community Details
- No Home Owners Association
Listing and Financial Details
- Assessor Parcel Number 19100809161000
Map
Home Values in the Area
Average Home Value in this Area
Tax History
| Year | Tax Paid | Tax Assessment Tax Assessment Total Assessment is a certain percentage of the fair market value that is determined by local assessors to be the total taxable value of land and additions on the property. | Land | Improvement |
|---|---|---|---|---|
| 2024 | $5,794 | $339,800 | $63,200 | $276,600 |
| 2023 | $5,440 | $339,800 | $63,200 | $276,600 |
| 2022 | $5,198 | $262,400 | $52,000 | $210,400 |
| 2021 | $5,162 | $262,400 | $52,000 | $210,400 |
| 2020 | $5,094 | $246,100 | $48,600 | $197,500 |
| 2019 | $4,638 | $246,100 | $48,600 | $197,500 |
| 2018 | $4,822 | $214,500 | $43,300 | $171,200 |
| 2017 | $4,584 | $214,500 | $43,300 | $171,200 |
| 2016 | $4,584 | $192,200 | $38,300 | $153,900 |
| 2015 | $4,584 | $192,200 | $38,300 | $153,900 |
| 2014 | $4,420 | $181,200 | $35,300 | $145,900 |
Property History
| Date | Event | Price | Change | Sq Ft Price |
|---|---|---|---|---|
| 07/11/2025 07/11/25 | For Sale | $359,900 | -- | $174 / Sq Ft |
Purchase History
| Date | Type | Sale Price | Title Company |
|---|---|---|---|
| Warranty Deed | $325,000 | None Listed On Document | |
| Interfamily Deed Transfer | -- | None Available | |
| Warranty Deed | $264,500 | None Available | |
| Warranty Deed | $166,500 | -- |
Mortgage History
| Date | Status | Loan Amount | Loan Type |
|---|---|---|---|
| Open | $260,000 | New Conventional | |
| Previous Owner | $435,000 | Future Advance Clause Open End Mortgage | |
| Previous Owner | $259,708 | FHA | |
| Previous Owner | $50,000 | Credit Line Revolving | |
| Previous Owner | $128,500 | New Conventional | |
| Previous Owner | $116,900 | No Value Available |
About the Listing Agent

Jason Rude is a lifelong resident of central Iowa. He graduated from Johnston High School in 2005 and completed a business degree at Drake University in 2009. In Spring of 2010, Jason became a licensed Real Estate Agent and has been serving clients in central Iowa ever since! Jason and his wife, Amanda, have been married since early 2011. In November of 2011, they welcomed their first child, Max, into the world!
In August of 2013, Gwenyth joined the family! The family continued to grow
Jason's Other Listings
Source: Central Iowa Board of REALTORS®
MLS Number: 67978
APN: 181-00809161000
- 1422 SE Waywin Dr
- 1113 SE Rio Dr
- 1113 SE Wanda Dr
- 1009 SE Rio Dr
- 1205 SE Bel Aire Rd
- 1201 SE Bel Aire Rd
- 917 SE Allyn St
- 1306 SE Bel Aire Rd
- 730 SE 9th St
- 910 SE Kensington Rd
- 926 SE Allyn St
- 1101 SE Lowell Dr
- 829 SE Bel Aire Rd
- 1116 SE Birch Ln
- 727 SE Richland Ct
- 1509 SE Delaware Ave Unit 10
- 809 SE Sherman Dr
- 1005 SE Belmont Dr
- 602 SE 7th St
- 1413 SE Delaware Ave Unit 3
- 1218 SE Belmont Dr
- 901 SE Delaware Ave
- 1209 SE Village View Ln
- 602 SE Grant St Unit 6
- 202 NE Trilein Dr
- 2810 SE Rio Dr
- 902 E 1st St
- 1008 SW Elm St
- 317 NE Trilein Dr
- 725-783 NE 5th St
- 1015 SW Magazine Rd
- 415 NE Delaware Ave
- 405 SW Elm St
- 719 SW 3rd St
- 1106 NE 5th Ln Unit D13
- 1108 SW Bremerton Ln
- 1520 SW Magazine Rd
- 1400 SW 11th St
- 1351 SW Prairie Trail Pkwy
- 1370 SW Radcliffe Ln






