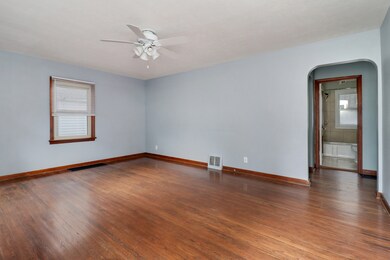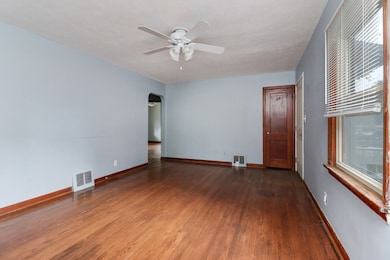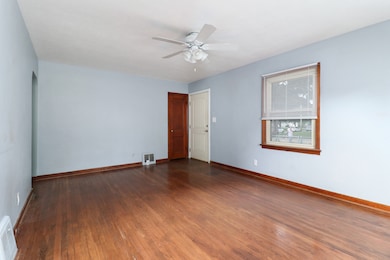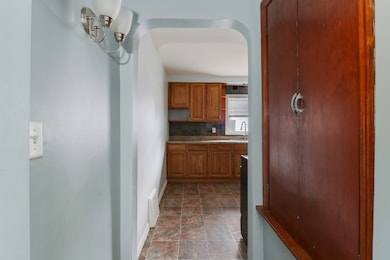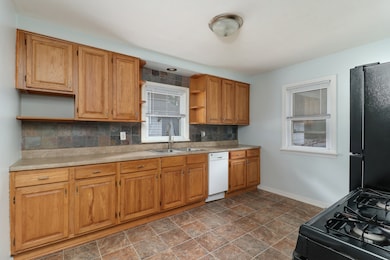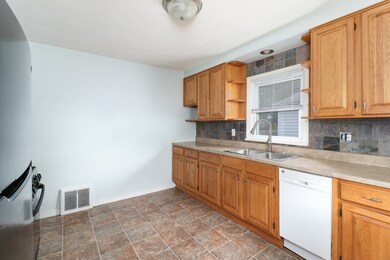
716 W Mulberry St Bloomington, IL 61701
West Bloomington NeighborhoodEstimated payment $881/month
Highlights
- Mature Trees
- Wood Flooring
- Laundry Room
- Ranch Style House
- Living Room
- 4-minute walk to Friendship Park
About This Home
Here's your chance to snag a move-in ready home at an incredibly approachable price point-at the time of listing, it's one of only four homes available in this range across Bloomington-Normal. Opportunities like this don't come around often! Step inside to warm, real hardwood floors that run throughout the main living areas and bedrooms, giving the home an inviting, cohesive feel. The kitchen comes complete with all appliances (yes, they all stay!), so you can start cooking and entertaining from day one. Two comfortable bedrooms and a full bath make everyday living easy, while the unfinished basement offers plenty of extra storage space-seasonal decor, hobby gear, or future finishing potential. Out back, you'll love the fully fenced yard: room for pets, play, gardening, or relaxed evenings. A detached garage adds secure parking or space for tools, bikes, or workshop projects.
Home Details
Home Type
- Single Family
Est. Annual Taxes
- $2,250
Year Built
- Built in 1950
Lot Details
- Lot Dimensions are 81x60
- Fenced
- Mature Trees
Parking
- 1 Car Garage
Home Design
- Ranch Style House
- Steel Siding
Interior Spaces
- 896 Sq Ft Home
- Family Room
- Living Room
- Dining Room
- Partial Basement
- Dishwasher
- Laundry Room
Flooring
- Wood
- Vinyl
Bedrooms and Bathrooms
- 2 Bedrooms
- 2 Potential Bedrooms
- 1 Full Bathroom
Schools
- Sheridan Elementary School
- Bloomington Jr High Middle School
- Bloomington High School
Utilities
- Forced Air Heating and Cooling System
- Heating System Uses Natural Gas
Map
Home Values in the Area
Average Home Value in this Area
Tax History
| Year | Tax Paid | Tax Assessment Tax Assessment Total Assessment is a certain percentage of the fair market value that is determined by local assessors to be the total taxable value of land and additions on the property. | Land | Improvement |
|---|---|---|---|---|
| 2024 | $1,859 | $33,756 | $6,826 | $26,930 |
| 2022 | $1,859 | $27,868 | $5,635 | $22,233 |
| 2021 | $1,658 | $25,512 | $5,159 | $20,353 |
| 2020 | $1,605 | $24,938 | $5,043 | $19,895 |
| 2019 | $1,600 | $24,938 | $5,043 | $19,895 |
| 2018 | $2,137 | $25,395 | $5,135 | $20,260 |
| 2017 | $2,138 | $25,395 | $5,135 | $20,260 |
| 2016 | $2,228 | $26,508 | $5,360 | $21,148 |
| 2015 | $2,128 | $25,396 | $5,135 | $20,261 |
| 2014 | $2,021 | $24,910 | $5,135 | $19,775 |
| 2013 | -- | $24,910 | $5,135 | $19,775 |
Property History
| Date | Event | Price | Change | Sq Ft Price |
|---|---|---|---|---|
| 07/17/2025 07/17/25 | For Sale | $125,000 | -- | $140 / Sq Ft |
Purchase History
| Date | Type | Sale Price | Title Company |
|---|---|---|---|
| Warranty Deed | $61,000 | Frontier Title Co | |
| Warranty Deed | -- | Lakeside Title & Escrow Agen | |
| Warranty Deed | -- | None Available |
Mortgage History
| Date | Status | Loan Amount | Loan Type |
|---|---|---|---|
| Open | $60,189 | FHA |
Similar Homes in Bloomington, IL
Source: Midwest Real Estate Data (MRED)
MLS Number: 12422643
APN: 21-04-155-001
- 409 Catherine St
- 602 N Lee St
- 710 W Walnut St
- 708 W Jefferson St
- 506 E Chestnut St
- 810 N Oak St
- 711 W Front St
- 706 W Front St
- 541 W Grove St
- 919 N Lee St
- 212 N Center St Unit 105
- 212 N Center St Unit 205
- 212 N Center St Unit 502
- 212 N Center St Unit 201
- 212 N Center St Unit 402
- 212 N Center St Unit 703
- 212 N Center St Unit 701
- 1102 N Lee St
- 301 Low St
- 915 W Olive St
- 605 N Mason St
- 609 W Market St
- 304 N Allin St
- 818 W Washington St Unit A
- 905 W Front St
- 701 W Front St
- 917 N Lee St
- 534 W Grove St
- 314 N Main St
- 314 N Main St
- 215 Douglas St
- 902 N East St
- 505 S Morris Ave
- 506 N Mclean St
- 312 N Mclean St
- 1315 1/2 Ewing St
- 404 E Mulberry St Unit 2nd floor
- 208 W Emerson St
- 510 E Washington St
- 506 E Chestnut St

