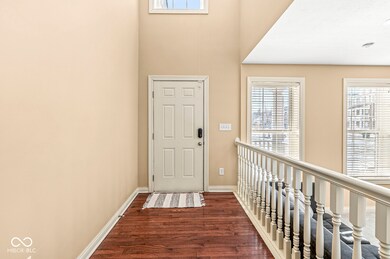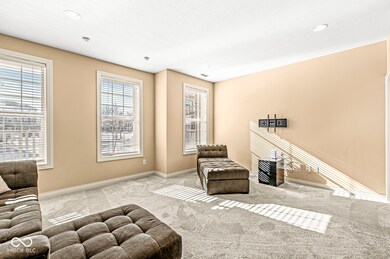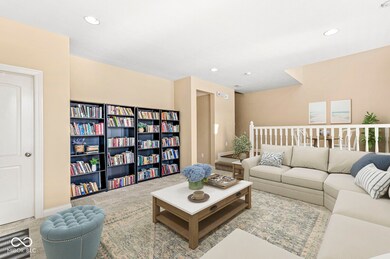
7161 Caversham Place Indianapolis, IN 46278
Traders Point NeighborhoodHighlights
- Deck
- Wood Flooring
- Formal Dining Room
- Traditional Architecture
- Covered patio or porch
- Balcony
About This Home
As of March 2025Welcome Home to 7161 Caversham Place! This stunning three-story condo offers plenty of space to live, relax, and entertain. With two expansive living areas, a formal dining room, an open kitchen, three bedrooms, and four bathrooms, this home is designed for both comfort and functionality. You will love all of the natural light, oversized kitchen island and walk in pantry. The entry-level provides additional living space, while the uppermost level ensures privacy with all three bedrooms and two full bathrooms. Each bedroom boasts walk in closets and plenty of space. The main level features a bathroom, as well as the primary living area, dining room, and kitchen. Step out onto the spacious deck off the main living area and enjoy the tree-lined view. Cozy up by the gas fireplace, surrounded by stunning built-in bookshelves that add a custom touch. With newer carpet throughout, this home is ready for you to move in and make it your own. Schedule your tour today!
Last Agent to Sell the Property
Carpenter, REALTORS® Brokerage Email: russellrealtygroup@callcarpenter.com License #RB21000939 Listed on: 01/28/2025

Last Buyer's Agent
Carpenter, REALTORS® Brokerage Email: russellrealtygroup@callcarpenter.com License #RB21000939 Listed on: 01/28/2025

Property Details
Home Type
- Condominium
Est. Annual Taxes
- $2,314
Year Built
- Built in 2009
HOA Fees
- $325 Monthly HOA Fees
Parking
- 2 Car Attached Garage
Home Design
- Traditional Architecture
- Slab Foundation
- Vinyl Construction Material
Interior Spaces
- 3-Story Property
- Built-in Bookshelves
- Tray Ceiling
- Paddle Fans
- Gas Log Fireplace
- Entrance Foyer
- Formal Dining Room
- Attic Access Panel
- Smart Locks
- Property Views
Kitchen
- Breakfast Bar
- Electric Oven
- Electric Cooktop
- <<builtInMicrowave>>
- Dishwasher
- Kitchen Island
- Disposal
Flooring
- Wood
- Carpet
- Laminate
Bedrooms and Bathrooms
- 3 Bedrooms
- Walk-In Closet
- Dual Vanity Sinks in Primary Bathroom
Laundry
- Laundry Room
- Laundry on upper level
Outdoor Features
- Balcony
- Deck
- Covered patio or porch
Schools
- Central Elementary School
- Lincoln Middle School
- Pike High School
Utilities
- Heating system powered by renewable energy
- Forced Air Heating System
- Heating System Uses Gas
- Gas Water Heater
Listing and Financial Details
- Tax Lot 49-04-26-121-003.021-600
- Assessor Parcel Number 490426121003021600
- Seller Concessions Not Offered
Community Details
Overview
- Association fees include sewer, management, trash
- Association Phone (317) 875-5600
- Westbourne Subdivision
- Property managed by Community Association Services of Indiana
- The community has rules related to covenants, conditions, and restrictions
Security
- Fire and Smoke Detector
Ownership History
Purchase Details
Home Financials for this Owner
Home Financials are based on the most recent Mortgage that was taken out on this home.Purchase Details
Home Financials for this Owner
Home Financials are based on the most recent Mortgage that was taken out on this home.Purchase Details
Home Financials for this Owner
Home Financials are based on the most recent Mortgage that was taken out on this home.Purchase Details
Purchase Details
Home Financials for this Owner
Home Financials are based on the most recent Mortgage that was taken out on this home.Purchase Details
Purchase Details
Home Financials for this Owner
Home Financials are based on the most recent Mortgage that was taken out on this home.Similar Homes in Indianapolis, IN
Home Values in the Area
Average Home Value in this Area
Purchase History
| Date | Type | Sale Price | Title Company |
|---|---|---|---|
| Warranty Deed | $280,000 | First American Title | |
| Warranty Deed | -- | Hall Render Killian Heath & Ly | |
| Warranty Deed | $255,000 | Hall Render Killian Heath & Ly | |
| Interfamily Deed Transfer | -- | None Available | |
| Deed | $180,500 | -- | |
| Quit Claim Deed | $180,500 | Duvall & Fall, P.C. | |
| Interfamily Deed Transfer | -- | None Available | |
| Warranty Deed | -- | None Available |
Mortgage History
| Date | Status | Loan Amount | Loan Type |
|---|---|---|---|
| Open | $250,000 | New Conventional | |
| Previous Owner | $229,500 | New Conventional | |
| Previous Owner | $229,500 | New Conventional | |
| Previous Owner | $145,624 | Seller Take Back | |
| Previous Owner | $153,600 | Unknown |
Property History
| Date | Event | Price | Change | Sq Ft Price |
|---|---|---|---|---|
| 03/27/2025 03/27/25 | Sold | $285,000 | 0.0% | $138 / Sq Ft |
| 02/11/2025 02/11/25 | Pending | -- | -- | -- |
| 01/28/2025 01/28/25 | For Sale | $285,000 | +1.8% | $138 / Sq Ft |
| 08/01/2024 08/01/24 | Sold | $280,000 | +0.4% | $136 / Sq Ft |
| 06/30/2024 06/30/24 | Pending | -- | -- | -- |
| 06/14/2024 06/14/24 | Price Changed | $279,000 | -1.8% | $135 / Sq Ft |
| 06/07/2024 06/07/24 | For Sale | $284,000 | -- | $138 / Sq Ft |
Tax History Compared to Growth
Tax History
| Year | Tax Paid | Tax Assessment Tax Assessment Total Assessment is a certain percentage of the fair market value that is determined by local assessors to be the total taxable value of land and additions on the property. | Land | Improvement |
|---|---|---|---|---|
| 2024 | $2,383 | $269,200 | $15,700 | $253,500 |
| 2023 | $2,383 | $231,400 | $15,700 | $215,700 |
| 2022 | $2,391 | $229,900 | $15,700 | $214,200 |
| 2021 | $2,223 | $215,600 | $15,700 | $199,900 |
| 2020 | $2,148 | $208,200 | $15,700 | $192,500 |
| 2019 | $2,069 | $200,500 | $15,700 | $184,800 |
| 2018 | $1,989 | $192,600 | $15,700 | $176,900 |
| 2017 | $3,672 | $180,500 | $15,700 | $164,800 |
| 2016 | $3,649 | $179,400 | $15,700 | $163,700 |
| 2014 | $3,216 | $160,800 | $15,700 | $145,100 |
| 2013 | $3,247 | $160,800 | $15,700 | $145,100 |
Agents Affiliated with this Home
-
Doug Russell

Seller's Agent in 2025
Doug Russell
Carpenter, REALTORS®
(317) 453-1210
2 in this area
89 Total Sales
-
Rachel Firestone
R
Seller's Agent in 2024
Rachel Firestone
F.C. Tucker Company
(317) 345-7696
1 in this area
94 Total Sales
Map
Source: MIBOR Broker Listing Cooperative®
MLS Number: 22019237
APN: 49-04-26-121-003.021-600
- 7113 Lakeside Woods Dr
- 6813 Bluffgrove Dr
- 7610 Monte Carlo Way
- 7635 Monte Carlo Way
- 7531 Normandy Blvd
- 6730 Shanghai Cir
- 6715 Shanghai Cir
- 6839 Antelope Dr
- 6945 Kimkris Ct
- 6711 Lafayette Rd
- 6519 Rothchild Blvd
- 7220 Normandy Way
- 5721 Daphne Dr
- 7545 Chablis Cir
- 6352 Watercrest Way
- 7237 Lafayette Rd
- 6233 Lafayette Rd
- 5560 W 62nd St
- 5457 Happy Hollow
- 5155 Overland Ct






