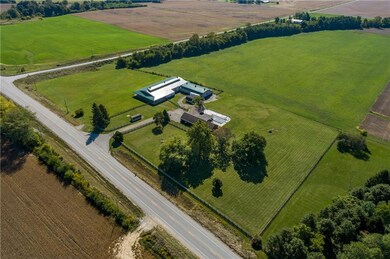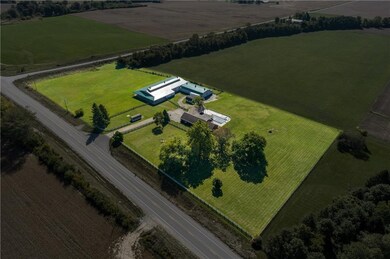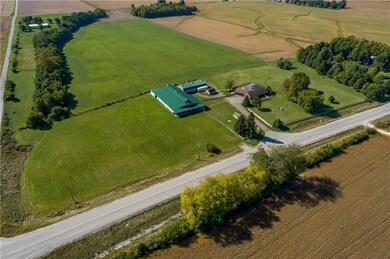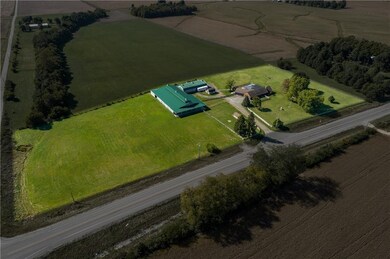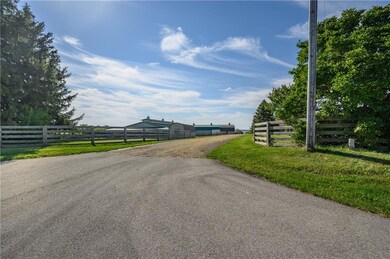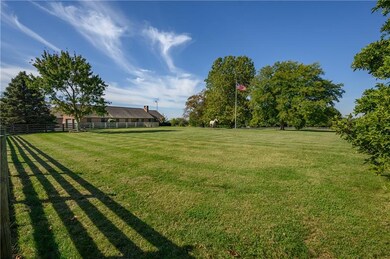
7165 W State Road 252 Edinburgh, IN 46124
Highlights
- In Ground Pool
- Vaulted Ceiling
- Wood Flooring
- Living Room with Fireplace
- 1.5-Story Property
- Thermal Windows
About This Home
As of April 2022This equestrian estate features a state of the art barn and facility. It has an 80x120 indoor arena with overhead doors and skylights, with ceiling heights tall enough for hunter jumpers. Barn features 6 heated stalls with automatic waters, a heated wash rack, two tack rooms, overhead hay lofts, and a office/viewing area that could also be used for an apartment. There is a concreted enclosed storage area that could be made into additional stalls. The north side of barn has covered trailer parking with a full hookup. The home is located within 2 miles from I-65 and features a hilltop view all the way to Columbus, inground pool, master suite on the main, 2 laundry rooms, large sunroom, two fireplaces, custom Fox cabinets and a full basement.
Last Agent to Sell the Property
Natalie Howell
Carpenter, REALTORS® Listed on: 10/04/2021

Co-Listed By
Adam Howell
Carpenter, REALTORS®
Last Buyer's Agent
Loveleen Sandhu
Crossroads Real Estate Group LLC
Home Details
Home Type
- Single Family
Est. Annual Taxes
- $4,246
Year Built
- Built in 1972
Parking
- 4 Car Attached Garage
- Driveway
Home Design
- 1.5-Story Property
- Brick Exterior Construction
- Block Foundation
Interior Spaces
- Vaulted Ceiling
- Thermal Windows
- Window Screens
- Living Room with Fireplace
- 2 Fireplaces
- Finished Basement
- Sump Pump
- Attic Access Panel
- Security System Owned
Kitchen
- <<OvenToken>>
- Electric Cooktop
- Dishwasher
Flooring
- Wood
- Carpet
Bedrooms and Bathrooms
- 3 Bedrooms
Laundry
- Dryer
- Washer
Outdoor Features
- In Ground Pool
- Shed
Utilities
- Forced Air Heating and Cooling System
- Heating System Uses Propane
- Well
- Septic Tank
- High Speed Internet
Additional Features
- 7.5 Acre Lot
- Horse or Livestock Barn
Listing and Financial Details
- Assessor Parcel Number 731336200004000010
Similar Homes in Edinburgh, IN
Home Values in the Area
Average Home Value in this Area
Property History
| Date | Event | Price | Change | Sq Ft Price |
|---|---|---|---|---|
| 06/27/2025 06/27/25 | Pending | -- | -- | -- |
| 06/19/2025 06/19/25 | For Sale | $800,000 | +14.3% | $166 / Sq Ft |
| 04/15/2022 04/15/22 | Sold | $700,000 | -24.3% | $145 / Sq Ft |
| 03/01/2022 03/01/22 | Pending | -- | -- | -- |
| 10/04/2021 10/04/21 | For Sale | $925,000 | -- | $192 / Sq Ft |
Tax History Compared to Growth
Tax History
| Year | Tax Paid | Tax Assessment Tax Assessment Total Assessment is a certain percentage of the fair market value that is determined by local assessors to be the total taxable value of land and additions on the property. | Land | Improvement |
|---|---|---|---|---|
| 2024 | $4,066 | $585,900 | $35,300 | $550,600 |
| 2023 | $4,605 | $551,300 | $34,100 | $517,200 |
| 2022 | $5,489 | $628,500 | $27,800 | $600,700 |
| 2021 | $4,938 | $548,200 | $27,800 | $520,400 |
| 2020 | $4,244 | $482,300 | $27,800 | $454,500 |
| 2019 | $3,992 | $481,800 | $27,800 | $454,000 |
| 2018 | $3,399 | $453,200 | $27,700 | $425,500 |
| 2017 | $3,291 | $437,600 | $27,700 | $409,900 |
| 2016 | $3,208 | $422,700 | $26,900 | $395,800 |
| 2014 | $2,818 | $402,300 | $26,300 | $376,000 |
| 2013 | $2,818 | $436,000 | $30,200 | $405,800 |
Agents Affiliated with this Home
-
Sharon Grewal
S
Seller's Agent in 2025
Sharon Grewal
CENTURY 21 Scheetz
(317) 903-2648
86 Total Sales
-
Ben Mobley
B
Buyer's Agent in 2025
Ben Mobley
Carpenter, REALTORS®
34 Total Sales
-
N
Seller's Agent in 2022
Natalie Howell
Carpenter, REALTORS®
-
A
Seller Co-Listing Agent in 2022
Adam Howell
Carpenter, REALTORS®
-
L
Buyer's Agent in 2022
Loveleen Sandhu
Crossroads Real Estate Group LLC
Map
Source: MIBOR Broker Listing Cooperative®
MLS Number: 21816668
APN: 73-13-36-200-004.000-010
- 0 Parkway Dr Unit MBR21991969
- Lot 5 Auburn Hills Dr
- 8155 W 1150 S
- 204 Saint Andrews Ave
- 1130 Constitution Dr
- 1115 Senate Dr
- 213 Harrell Dr
- 601 E Thompson St
- 409 N Kyle St
- 401 S Walnut St
- 6086 W 850 S
- 310 S Pleasant St
- 808 S Main St
- 903 S Pleasant St
- 524 W Campbell St
- 521 Sunset Dr
- 608 High School Dr
- 7221 U S 31 S
- 7934 S 600 W
- 15324 N Lillian St

