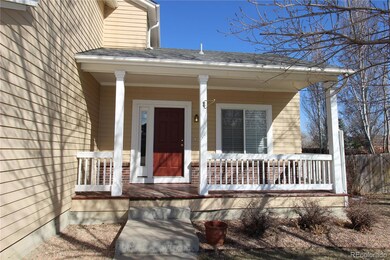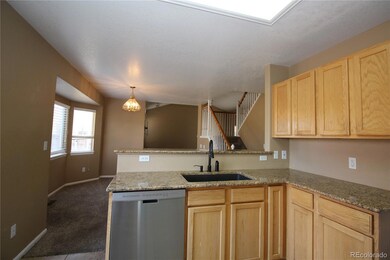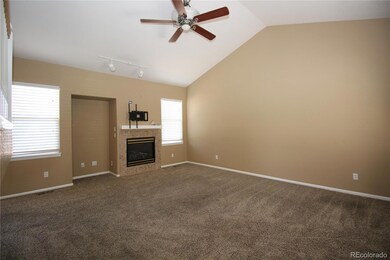
Highlights
- Cul-De-Sac
- Front Porch
- Forced Air Heating System
- Red Hawk Elementary School Rated A-
- 2 Car Attached Garage
- Mini Split Air Conditioners
About This Home
As of April 2023This stunning property is perfectly located on a quiet cul-de-sac, with the neighborhood park just steps away. The open-concept living area features vaulted ceilings and plenty of natural light, creating a warm and inviting atmosphere.
The gourmet kitchen is the heart of this home, with a large pantry and breakfast bar perfect for morning coffee or casual meals. The dining area overlooks the backyard and opens up to a fantastic patio with built-in seating, creating the perfect space for outdoor entertaining.
Upstairs, you'll find the spacious primary bedroom suite, complete with a luxurious 5-piece bath and a walk-in closet. The other bedrooms are equally spacious and share a full bath with great mountain views.
Additional amenities include main floor laundry and central AC, making this home both convenient and comfortable. The huge backyard is a rare find and offers endless possibilities for gardening, outdoor games, or just relaxing in the sunshine.
With its ideal location, this home is just minutes away from top-rated schools, shopping, and dining. Don't miss your chance to make this stunning property your forever home!
Last Agent to Sell the Property
Connett Real Estate License #100057081 Listed on: 03/17/2023
Home Details
Home Type
- Single Family
Est. Annual Taxes
- $3,520
Year Built
- Built in 2000
Lot Details
- 9,258 Sq Ft Lot
- Cul-De-Sac
HOA Fees
- $63 Monthly HOA Fees
Parking
- 2 Car Attached Garage
Home Design
- Frame Construction
- Composition Roof
Interior Spaces
- 2-Story Property
- Family Room with Fireplace
- Unfinished Basement
Kitchen
- <<OvenToken>>
- <<microwave>>
- Dishwasher
Bedrooms and Bathrooms
- 3 Bedrooms
Laundry
- Dryer
- Washer
Outdoor Features
- Front Porch
Schools
- Red Hawk Elementary School
- Erie Middle School
- Erie High School
Utilities
- Mini Split Air Conditioners
- Forced Air Heating System
Community Details
- Canyon Creek Association, Phone Number (303) 530-0700
- Canyon Creek Subdivision
Listing and Financial Details
- Exclusions: Sellers personal property
- Property held in a trust
- Assessor Parcel Number R0145371
Ownership History
Purchase Details
Purchase Details
Home Financials for this Owner
Home Financials are based on the most recent Mortgage that was taken out on this home.Purchase Details
Home Financials for this Owner
Home Financials are based on the most recent Mortgage that was taken out on this home.Similar Homes in Erie, CO
Home Values in the Area
Average Home Value in this Area
Purchase History
| Date | Type | Sale Price | Title Company |
|---|---|---|---|
| Quit Claim Deed | -- | Land Title Guarantee Company | |
| Warranty Deed | $262,000 | Land Title Guarantee Company | |
| Corporate Deed | $231,337 | Land Title |
Mortgage History
| Date | Status | Loan Amount | Loan Type |
|---|---|---|---|
| Open | $541,260 | New Conventional | |
| Previous Owner | $196,500 | New Conventional | |
| Previous Owner | $162,425 | New Conventional | |
| Previous Owner | $170,000 | Unknown | |
| Previous Owner | $164,000 | Unknown | |
| Previous Owner | $161,200 | No Value Available |
Property History
| Date | Event | Price | Change | Sq Ft Price |
|---|---|---|---|---|
| 07/18/2025 07/18/25 | For Sale | $600,000 | +7.5% | $309 / Sq Ft |
| 04/14/2023 04/14/23 | Sold | $558,000 | 0.0% | $356 / Sq Ft |
| 03/19/2023 03/19/23 | Pending | -- | -- | -- |
| 03/17/2023 03/17/23 | For Sale | $557,900 | +112.9% | $356 / Sq Ft |
| 01/28/2019 01/28/19 | Off Market | $262,000 | -- | -- |
| 07/25/2013 07/25/13 | Sold | $262,000 | +0.8% | $167 / Sq Ft |
| 06/25/2013 06/25/13 | Pending | -- | -- | -- |
| 05/29/2013 05/29/13 | For Sale | $259,900 | -- | $166 / Sq Ft |
Tax History Compared to Growth
Tax History
| Year | Tax Paid | Tax Assessment Tax Assessment Total Assessment is a certain percentage of the fair market value that is determined by local assessors to be the total taxable value of land and additions on the property. | Land | Improvement |
|---|---|---|---|---|
| 2025 | $4,194 | $37,006 | $12,406 | $24,600 |
| 2024 | $4,194 | $37,006 | $12,406 | $24,600 |
| 2023 | $4,147 | $36,616 | $16,542 | $23,758 |
| 2022 | $3,520 | $29,739 | $10,460 | $19,279 |
| 2021 | $3,582 | $30,595 | $10,761 | $19,834 |
| 2020 | $3,445 | $29,487 | $5,363 | $24,124 |
| 2019 | $3,436 | $29,487 | $5,363 | $24,124 |
| 2018 | $2,993 | $25,639 | $8,280 | $17,359 |
| 2017 | $2,857 | $28,346 | $9,154 | $19,192 |
| 2016 | $2,716 | $23,800 | $9,154 | $14,646 |
| 2015 | $2,607 | $19,319 | $5,890 | $13,429 |
| 2014 | $2,163 | $19,319 | $5,890 | $13,429 |
Agents Affiliated with this Home
-
Adam Micheli

Seller's Agent in 2025
Adam Micheli
Compass - Boulder
(303) 819-1690
115 Total Sales
-
Eric Breslin

Seller Co-Listing Agent in 2025
Eric Breslin
Compass - Boulder
(303) 919-1667
112 Total Sales
-
Justin Hawkins

Seller's Agent in 2023
Justin Hawkins
Connett Real Estate
(720) 507-4303
113 Total Sales
-
Nathan Cyr
N
Buyer's Agent in 2023
Nathan Cyr
Cyrious Solutions LLC
(303) 859-5252
12 Total Sales
-
Paul Andrews

Seller's Agent in 2013
Paul Andrews
Resident Realty
(720) 270-1306
159 Total Sales
-
R
Buyer's Agent in 2013
Rita Famiglietti
RE/MAX
Map
Source: REcolorado®
MLS Number: 6069445
APN: 1465240-02-034






