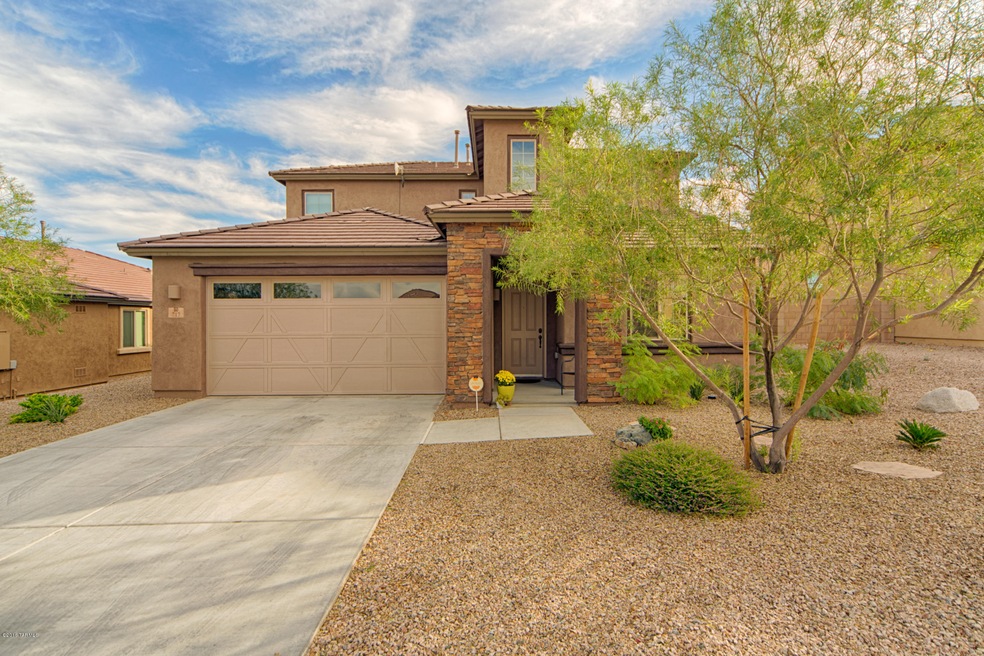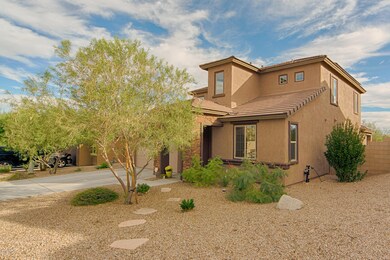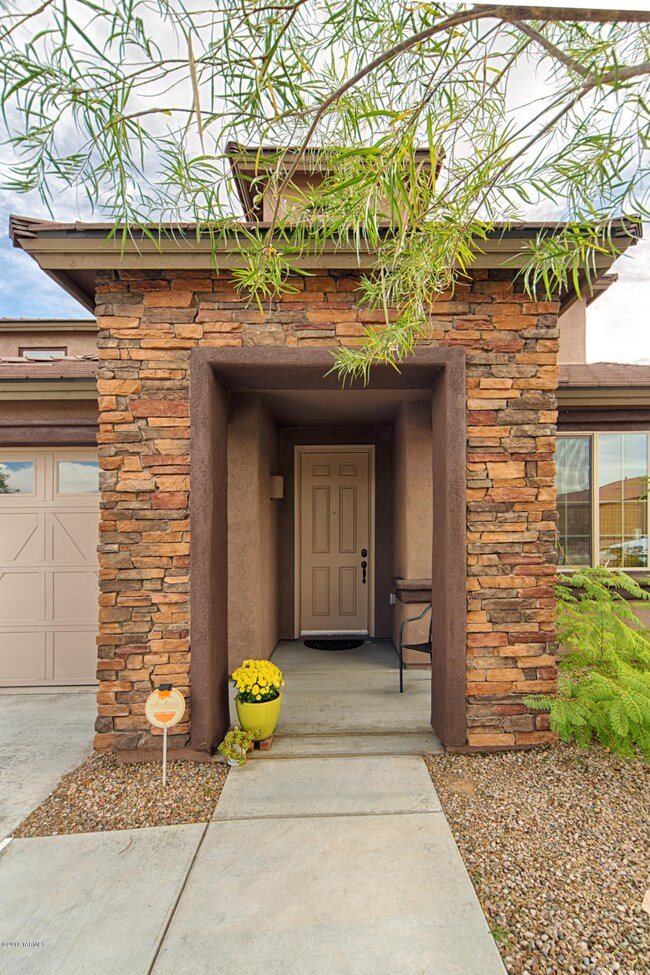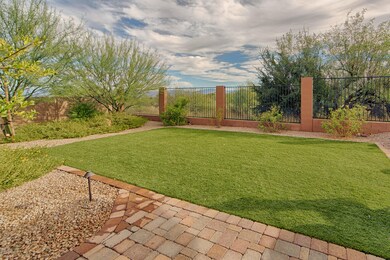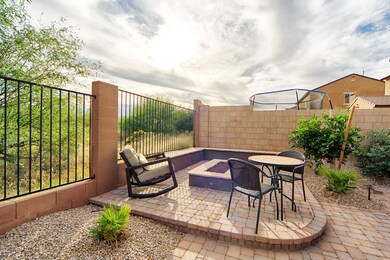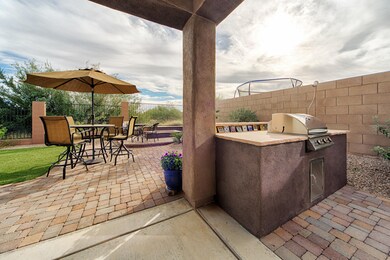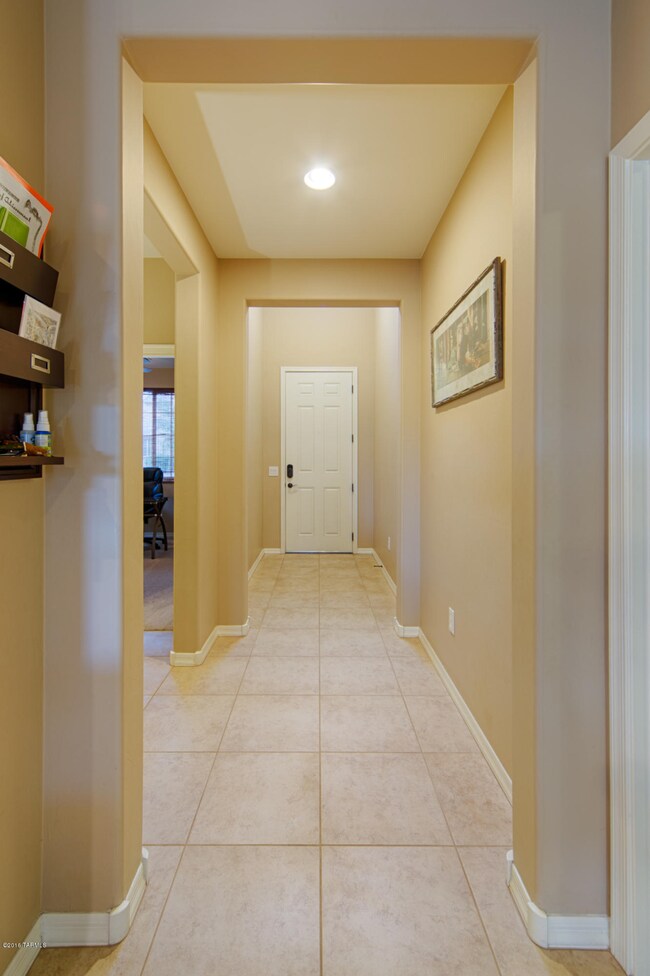
Highlights
- Mountain View
- Contemporary Architecture
- Great Room
- Sycamore Elementary School Rated A
- Loft
- Covered patio or porch
About This Home
As of June 2017Beautiful and freshly painted 5 bedrooms & four full baths. Lot backs to green belt that supplies expansive mountain views. Large covered patio, built-in BBQ, additional sitting area, gardens and turf area complete the backyard. Upgraded kitchen w/granite, stainless appliances and closet pantry opens to great room. Main floor master suite w/private bath and large walk-in closet. Additional main floor bedroom and full bath. Upper level has guest suite w/private bath, two bedrooms, full bath and large loft area. Three car garage has plenty of storage. Home is located in the award winning Vail School District.
Last Agent to Sell the Property
John Anderson
Russ Lyon Sotheby's International Realty Listed on: 11/04/2016

Last Buyer's Agent
David Leach
Realty Executives Southern AZ
Home Details
Home Type
- Single Family
Est. Annual Taxes
- $2,989
Year Built
- Built in 2013
Lot Details
- 6,970 Sq Ft Lot
- Back and Front Yard
- Property is zoned Pima County - SP
HOA Fees
- $22 Monthly HOA Fees
Home Design
- Contemporary Architecture
- Frame With Stucco
- Tile Roof
Interior Spaces
- 2,700 Sq Ft Home
- 2-Story Property
- Great Room
- Family Room Off Kitchen
- Dining Room
- Loft
- Mountain Views
- Alarm System
Kitchen
- Breakfast Bar
- Dishwasher
- Disposal
Flooring
- Carpet
- Ceramic Tile
Bedrooms and Bathrooms
- 5 Bedrooms
- Split Bedroom Floorplan
- 4 Full Bathrooms
- Exhaust Fan In Bathroom
Laundry
- Laundry Room
- Dryer
- Washer
Parking
- 3 Car Garage
- Garage Door Opener
Outdoor Features
- Covered patio or porch
Schools
- Sycamore Elementary School
- Corona Foothills Middle School
- Vail Dist Opt High School
Utilities
- Forced Air Heating and Cooling System
- Heating System Uses Natural Gas
- Water Softener
- Satellite Dish
- Cable TV Available
Community Details
- Oasis Santa Rita Subdivision
- The community has rules related to deed restrictions
Ownership History
Purchase Details
Home Financials for this Owner
Home Financials are based on the most recent Mortgage that was taken out on this home.Purchase Details
Home Financials for this Owner
Home Financials are based on the most recent Mortgage that was taken out on this home.Purchase Details
Purchase Details
Similar Homes in Vail, AZ
Home Values in the Area
Average Home Value in this Area
Purchase History
| Date | Type | Sale Price | Title Company |
|---|---|---|---|
| Warranty Deed | $269,000 | Fidelity Natl Title Agency I | |
| Warranty Deed | $269,000 | Fidelity Natl Title Agency I | |
| Special Warranty Deed | $242,448 | Fidelity Natl Title Agency | |
| Special Warranty Deed | $242,448 | Fidelity Natl Title Agency | |
| Interfamily Deed Transfer | $2,128,000 | Tfnti | |
| Cash Sale Deed | $2,066,000 | Tfnti |
Mortgage History
| Date | Status | Loan Amount | Loan Type |
|---|---|---|---|
| Open | $268,900 | New Conventional | |
| Closed | $277,877 | VA | |
| Previous Owner | $247,660 | VA |
Property History
| Date | Event | Price | Change | Sq Ft Price |
|---|---|---|---|---|
| 06/13/2017 06/13/17 | Sold | $269,000 | 0.0% | $100 / Sq Ft |
| 05/14/2017 05/14/17 | Pending | -- | -- | -- |
| 11/04/2016 11/04/16 | For Sale | $269,000 | +11.0% | $100 / Sq Ft |
| 12/23/2013 12/23/13 | Sold | $242,448 | 0.0% | $90 / Sq Ft |
| 11/23/2013 11/23/13 | Pending | -- | -- | -- |
| 08/06/2013 08/06/13 | For Sale | $242,448 | -- | $90 / Sq Ft |
Tax History Compared to Growth
Tax History
| Year | Tax Paid | Tax Assessment Tax Assessment Total Assessment is a certain percentage of the fair market value that is determined by local assessors to be the total taxable value of land and additions on the property. | Land | Improvement |
|---|---|---|---|---|
| 2024 | $3,833 | $26,130 | -- | -- |
| 2023 | $3,490 | $24,885 | $0 | $0 |
| 2022 | $3,490 | $23,700 | $0 | $0 |
| 2021 | $3,730 | $22,695 | $0 | $0 |
| 2020 | $3,586 | $22,695 | $0 | $0 |
| 2019 | $3,536 | $22,449 | $0 | $0 |
| 2018 | $3,308 | $20,256 | $0 | $0 |
| 2017 | $3,341 | $20,256 | $0 | $0 |
| 2016 | $3,116 | $19,366 | $0 | $0 |
| 2015 | $2,989 | $18,252 | $0 | $0 |
Agents Affiliated with this Home
-
J
Seller's Agent in 2017
John Anderson
Russ Lyon Sotheby's International Realty
-
D
Buyer's Agent in 2017
David Leach
Realty Executives Southern AZ
-
H
Seller's Agent in 2013
Heidi Yetzer
Richmond American Homes of AZ
Map
Source: MLS of Southern Arizona
MLS Number: 21629576
APN: 305-28-4680
- 741 S Desert Haven Rd
- 454 E Cactus Mountain Dr
- 267 E Refuge Loop
- 243 E Refuge Loop
- 16981 S Emerald Vista Dr
- 512 S Sterling Vistas Way
- 769 S Painted River Way
- 802 S Echo Vista Dr
- 17054 S Emerald Vista Dr
- 102 E Forrest Feezor St
- 44 E Adytum Place
- 217 E Creosote Draw Rd
- 10963 E Pima Creek Dr
- 17084 S Painted Vistas Way
- 533 S Sunny Rock Dr
- 11011 E Pima Creek Dr
- 17207 S Nicholas Falls Dr
- 17225 S Alder Brooke Way
- 245 S Atlanta Dr
- 17033 S Mesa Shadows Dr
