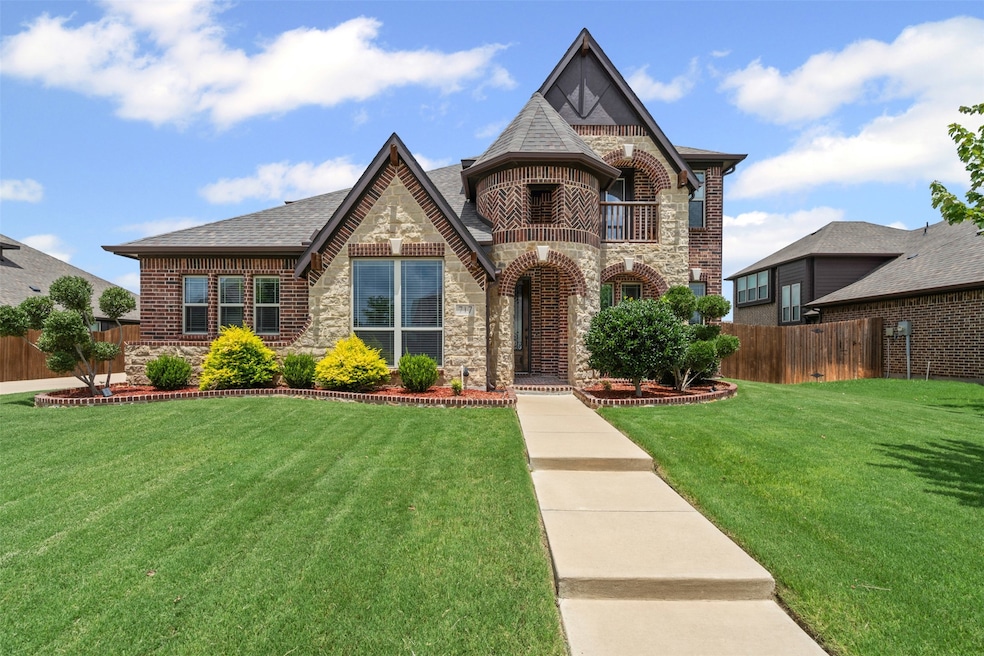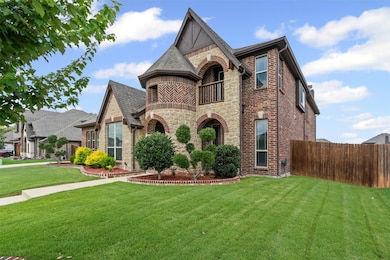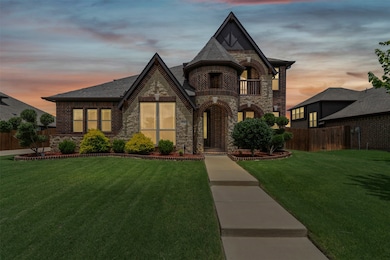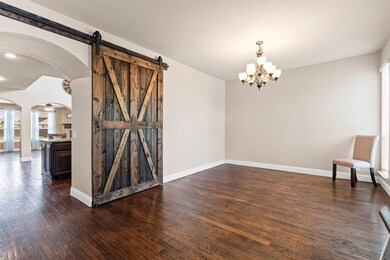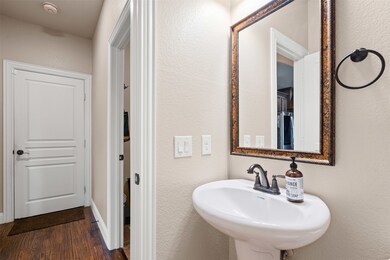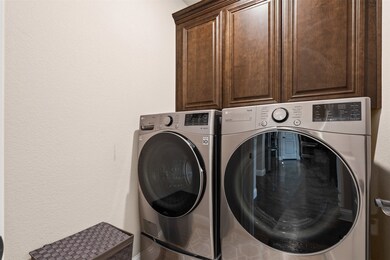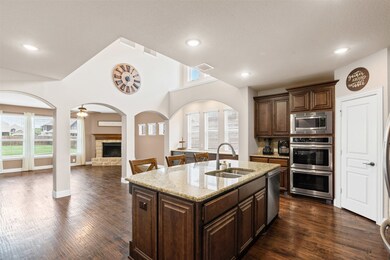717 Staghorn St Midlothian, TX 76065
Highlights
- Vaulted Ceiling
- Traditional Architecture
- Covered patio or porch
- Mount Peak Elementary School Rated A-
- Wood Flooring
- Skylights
About This Home
This 4 bed, 3.5 bath open concept home has wood floors throughout first floor, deluxe kitchen with built-in stainless-steel appliances, custom cabinets, granite countertops and island. Garage floor coated with epoxy flake. Large Master Suite with walk-in closet on the first floor, second master bedroom on 2nd floor, game room with wet bar and large backyard giving you plenty of space.
Listing Agent
Landmark Real Estate Co, LLC Brokerage Phone: 817-381-9394 License #0620365 Listed on: 07/17/2025
Home Details
Home Type
- Single Family
Est. Annual Taxes
- $8,151
Year Built
- Built in 2019
Lot Details
- 0.38 Acre Lot
- Wood Fence
- Chain Link Fence
Parking
- 2 Car Attached Garage
- Side Facing Garage
- Garage Door Opener
- Driveway
- On-Street Parking
Home Design
- Traditional Architecture
- Brick Exterior Construction
- Slab Foundation
- Composition Roof
Interior Spaces
- 3,104 Sq Ft Home
- 2-Story Property
- Wet Bar
- Vaulted Ceiling
- Ceiling Fan
- Skylights
- Wood Burning Fireplace
- Washer and Electric Dryer Hookup
Kitchen
- Electric Oven
- Electric Cooktop
- Microwave
- Dishwasher
- Disposal
Flooring
- Wood
- Carpet
- Ceramic Tile
Bedrooms and Bathrooms
- 4 Bedrooms
Home Security
- Home Security System
- Carbon Monoxide Detectors
- Fire and Smoke Detector
Outdoor Features
- Covered patio or porch
Schools
- Mtpeak Elementary School
- Midlothian High School
Utilities
- Central Heating and Cooling System
- Underground Utilities
- High Speed Internet
- Cable TV Available
Listing and Financial Details
- Residential Lease
- Property Available on 7/17/25
- Tenant pays for all utilities
- 12 Month Lease Term
- Legal Lot and Block 17 / 3
- Assessor Parcel Number 265738
Community Details
Overview
- Association fees include all facilities
- Vision Community Mgt Association
- Thomas Trail Estates Subdivision
Pet Policy
- Pet Deposit $500
- 2 Pets Allowed
- Dogs Allowed
Map
Source: North Texas Real Estate Information Systems (NTREIS)
MLS Number: 21003954
APN: 265738
- 4821 Windfern Way
- 734 Oakleaf Dr
- 749 Copperleaf Dr
- 217 Panther Peak Dr
- 701 Champlain Ct
- 5005 W Fall Dr
- 5210 Medallion Ct
- 5038 W Fall Dr
- 437 Mcalpin Rd
- 1114 Alexander Ct
- 5041 W Fall Dr
- 5021 Prosperity Row
- 4629 Wildflower Way
- 211 Ashford Ln
- 433 Milligan Dr
- 610 Lonesome Dove Dr
- 4637 Saddlehorn Dr
- 741 High Point Dr
- 806 Monza Dr
- 805 Monza Dr
- 5453 Red Rose Trail
- 249 Noble Nest Dr
- 1711 Windswept Dr
- 245 Brookdale Dr
- 2009 Wild Turkey Dr
- 2610 Jakes Ct
- 1801 Chuckwagon Dr
- 1610 Ridge Ct
- 1506 Melanie Trail
- 1402 Stiles Ct
- 999 Walter Stephenson Rd
- 906 Chaparral Trail
- 1033 Skyview Ct
- 104 George Hopper Rd
- 525 George Hopper Rd Unit 210
- 403 S 6th St Unit A
- 400 E Main St
- 111 S 1st St
- 301 W Main St
- 721 Eastridge Dr
