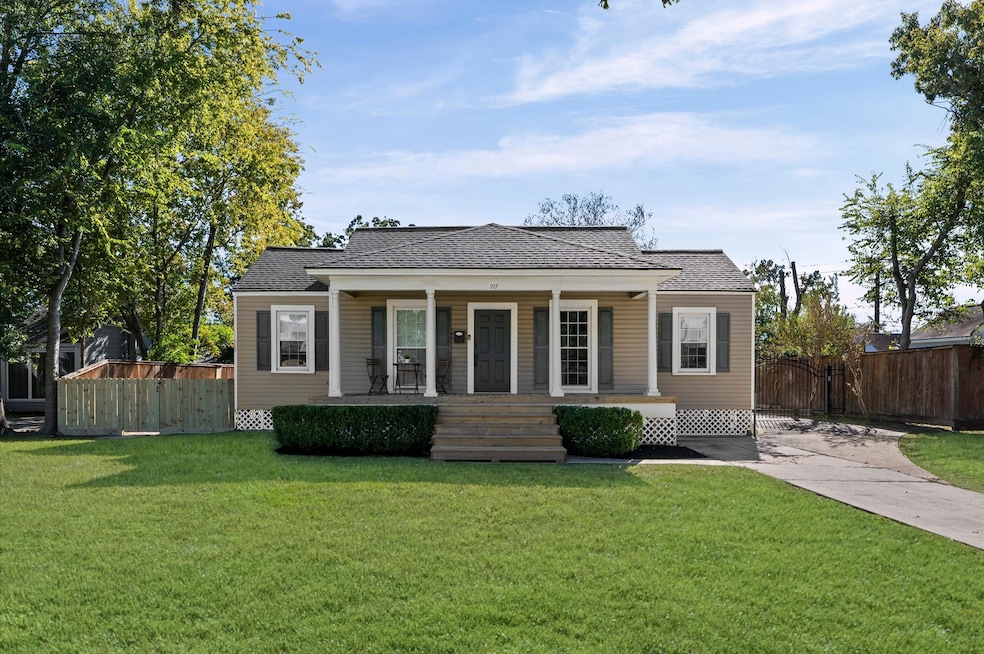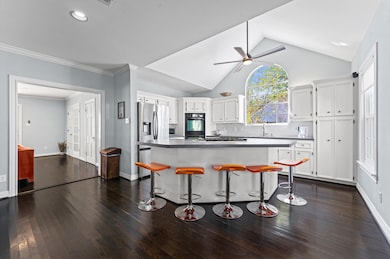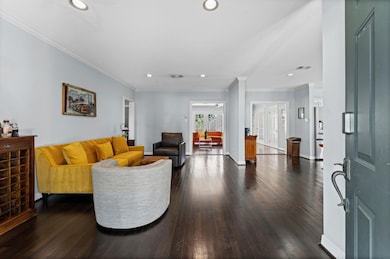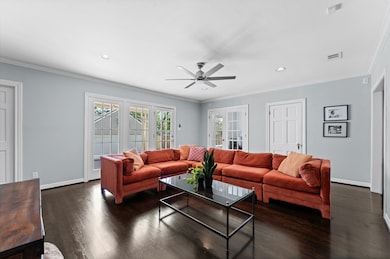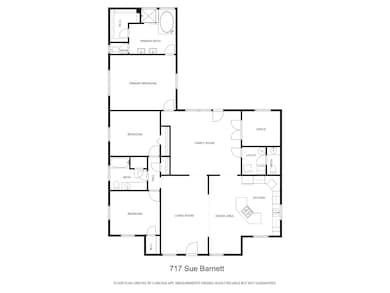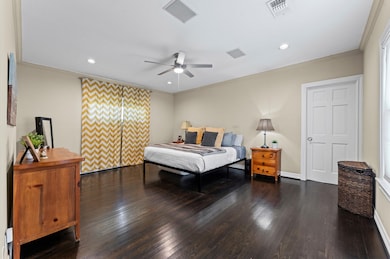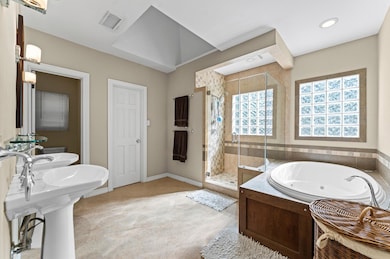717 Sue Barnett Dr Houston, TX 77018
Oak Forest-Garden Oaks NeighborhoodEstimated payment $4,961/month
Highlights
- Craftsman Architecture
- Wood Flooring
- Covered Patio or Porch
- Deck
- Home Office
- Breakfast Room
About This Home
This quintessential Garden Oaks home sits on an impressive 13,500+ sq. ft. lot on one of the neighborhood’s most prestigious streets. The 3 bedroom 2 1⁄2 bath home features a flexible floor plan offering endless possibilities—move right in, renovate to your taste, or build new. Hardwood floors flow throughout generous living and dining spaces, a bright family room, and a dedicated study overlooking the expansive backyard. The large kitchen features an island, gas cooktop, double ovens, and ample storage. The split-bedroom layout includes two secondary bedrooms with a bath in between and a spacious private suite with a jetted tub, separate shower, and spacious walk-in closet. Enjoy a front porch, wood deck, automatic driveway gate, and a detached two-car garage. Zoned to highly regarded Garden Oaks Elementary and surrounded by new construction priced $2M+. Professional photos and updates coming Tues, 11/11.
Home Details
Home Type
- Single Family
Est. Annual Taxes
- $15,268
Year Built
- Built in 1938
Lot Details
- 0.31 Acre Lot
- Back Yard Fenced
- Sprinkler System
Parking
- 2 Car Detached Garage
- Garage Door Opener
- Electric Gate
- Additional Parking
Home Design
- Craftsman Architecture
- Traditional Architecture
- Pillar, Post or Pier Foundation
- Composition Roof
- Aluminum Siding
Interior Spaces
- 2,027 Sq Ft Home
- 1-Story Property
- Ceiling Fan
- Window Treatments
- Family Room
- Living Room
- Breakfast Room
- Home Office
- Utility Room
- Security Gate
Kitchen
- Double Oven
- Gas Oven
- Gas Cooktop
- Dishwasher
- Kitchen Island
Flooring
- Wood
- Tile
Bedrooms and Bathrooms
- 3 Bedrooms
- Bathtub with Shower
- Separate Shower
Eco-Friendly Details
- Energy-Efficient Windows with Low Emissivity
Outdoor Features
- Deck
- Covered Patio or Porch
Schools
- Garden Oaks Elementary School
- Black Middle School
- Waltrip High School
Utilities
- Central Heating and Cooling System
- Heating System Uses Gas
Community Details
- Gomo Suspended Association
- Garden Oaks Sec 02 Subdivision
Map
Home Values in the Area
Average Home Value in this Area
Tax History
| Year | Tax Paid | Tax Assessment Tax Assessment Total Assessment is a certain percentage of the fair market value that is determined by local assessors to be the total taxable value of land and additions on the property. | Land | Improvement |
|---|---|---|---|---|
| 2025 | $11,594 | $729,688 | $508,410 | $221,278 |
| 2024 | $11,594 | $743,229 | $508,410 | $234,819 |
| 2023 | $11,594 | $737,760 | $484,200 | $253,560 |
| 2022 | $14,564 | $665,851 | $399,465 | $266,386 |
| 2021 | $14,014 | $601,299 | $375,255 | $226,044 |
| 2020 | $14,251 | $588,515 | $375,255 | $213,260 |
| 2019 | $14,635 | $578,364 | $375,255 | $203,109 |
| 2018 | $10,887 | $554,636 | $338,940 | $215,696 |
| 2017 | $12,643 | $500,000 | $302,625 | $197,375 |
| 2016 | $12,391 | $500,000 | $302,625 | $197,375 |
| 2015 | $8,193 | $450,000 | $302,625 | $147,375 |
| 2014 | $8,193 | $405,000 | $302,625 | $102,375 |
Property History
| Date | Event | Price | List to Sale | Price per Sq Ft |
|---|---|---|---|---|
| 11/11/2025 11/11/25 | For Sale | $700,000 | -- | $345 / Sq Ft |
Purchase History
| Date | Type | Sale Price | Title Company |
|---|---|---|---|
| Warranty Deed | -- | None Available | |
| Vendors Lien | -- | North American Title Co | |
| Vendors Lien | -- | Regency Title |
Mortgage History
| Date | Status | Loan Amount | Loan Type |
|---|---|---|---|
| Open | $324,000 | New Conventional | |
| Closed | $48,600 | New Conventional | |
| Previous Owner | $212,000 | No Value Available | |
| Previous Owner | $209,000 | No Value Available | |
| Closed | $39,750 | No Value Available |
Source: Houston Association of REALTORS®
MLS Number: 72868011
APN: 0660460230005
- 710 Sue Barnett Dr
- 709 W 39th St
- 765 Sue Barnett Dr
- 701 W 39th St
- 524 W 34th St
- 811 Sara Rose St
- 822 W 31st St
- 3809 Brinkman St
- 831 Wakefield Dr Unit A
- 806 Fisher St Unit C
- 806 Fisher St Unit B
- 806 Fisher St Unit F
- 820 Wakefield Dr Unit A
- 824 Wakefield Dr Unit A
- 833 Fisher St Unit C
- 824 & 828 W 32nd St
- 814 W 41st St
- 834 W 41st St
- 519 W 31st St
- 867 Wakefield Dr Unit C
- 3405 N Shepherd Dr
- 3313 New Garden View Ln
- 3409 Brinkman St
- 807 1/2 Fisher St
- 3809 Brinkman St
- 812 Fisher St Unit A
- 726 W 30th St
- 3018 Attridge Rd
- 725 W 42nd St
- 855 Judiway St
- 1011 W 34th St
- 870 Wakefield Dr Unit B
- 641 W Crosstimbers St Unit A3.518
- 641 W Crosstimbers St Unit B8.211
- 641 W Crosstimbers St Unit 1-605
- 641 W Crosstimbers St Unit S1.221
- 641 W Crosstimbers St Unit 112
- 641 W Crosstimbers St Unit 706
- 641 W Crosstimbers St Unit 211
- 641 W Crosstimbers St Unit 605
