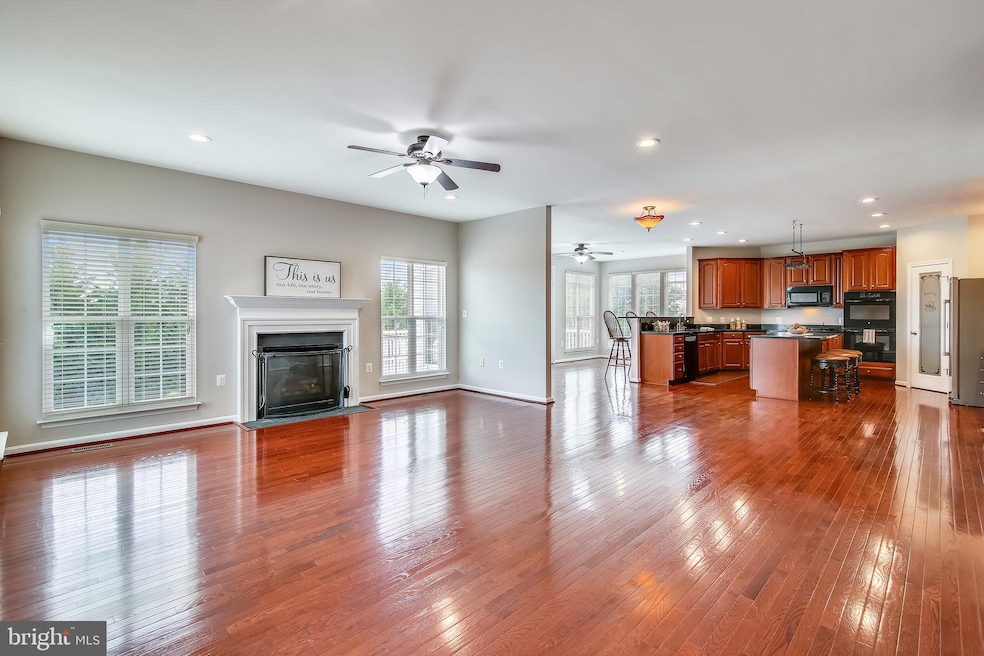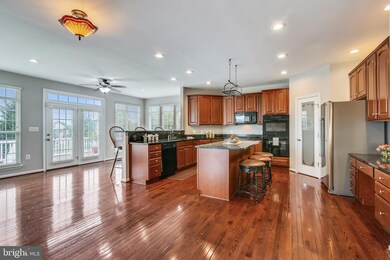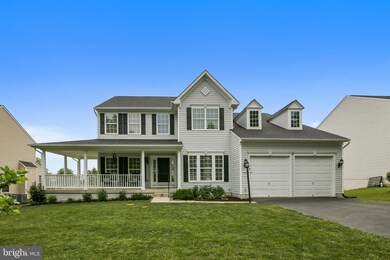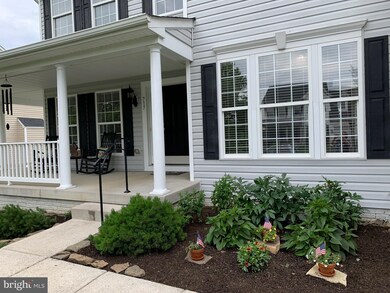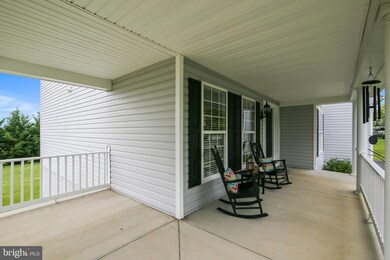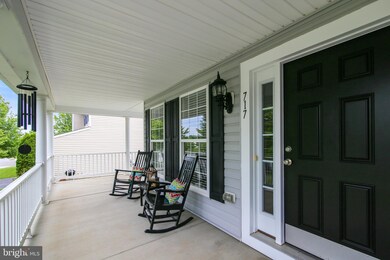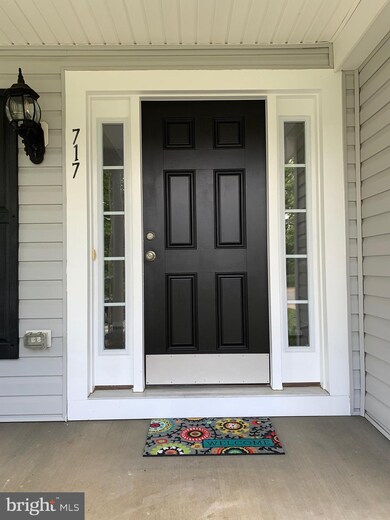
717 Wooden Bridge Dr Purcellville, VA 20132
Highlights
- Eat-In Gourmet Kitchen
- View of Trees or Woods
- Dual Staircase
- Emerick Elementary School Rated A
- Open Floorplan
- Colonial Architecture
About This Home
As of July 2021Interested in living in the Hirst Farm Community? Look no further.... 717 Wooden Bridge Dr is on the market . 4 bedrooms, 4.5 full baths, approx. 4600+ total square footage, Brand New Carpet, Freshly Painted Interior, Hardwoods on the Main and stairs to the upper level, Roof (2 yrs), Refrigerator (New), Microwave (2 yrs), Washer/Dryer (2 yrs), Wall Oven (4 yrs), Trex Deck (2 yrs), Lot is level, .31 acres, and you will love it. The Lower Level is Finished and provides so many possibilities for you to enjoy it. Move-In Ready...... Emerick Elementary, Blue Ridge Middle School and Loudoun Valley High School, Minutes to the town of Purcellville to enjoy all the restaurants, shopping, Farmers Market, W & OD Trail to bike, walk or run.... Easy access to Route 7, Commuter Bus & MORE.....
Last Agent to Sell the Property
Hunt Country Sotheby's International Realty License #0225204806 Listed on: 06/10/2021

Home Details
Home Type
- Single Family
Est. Annual Taxes
- $7,209
Year Built
- Built in 2008
Lot Details
- 0.31 Acre Lot
- Northeast Facing Home
- Landscaped
- Level Lot
- Backs to Trees or Woods
- Back and Front Yard
- Property is in excellent condition
- Property is zoned 01
HOA Fees
- $42 Monthly HOA Fees
Parking
- 2 Car Direct Access Garage
- 4 Driveway Spaces
- Front Facing Garage
- Garage Door Opener
- Off-Site Parking
Property Views
- Woods
- Garden
Home Design
- Colonial Architecture
- Asphalt Roof
- Vinyl Siding
Interior Spaces
- Property has 3 Levels
- Open Floorplan
- Dual Staircase
- Two Story Ceilings
- Ceiling Fan
- Recessed Lighting
- Fireplace With Glass Doors
- Fireplace Mantel
- Gas Fireplace
- Low Emissivity Windows
- Window Treatments
- Window Screens
- French Doors
- Family Room Off Kitchen
- Living Room
- Formal Dining Room
- Den
- Recreation Room
Kitchen
- Eat-In Gourmet Kitchen
- Breakfast Room
- Butlers Pantry
- Built-In Self-Cleaning Double Oven
- Cooktop<<rangeHoodToken>>
- <<builtInMicrowave>>
- Dishwasher
- Kitchen Island
- Upgraded Countertops
- Disposal
Flooring
- Wood
- Carpet
Bedrooms and Bathrooms
- 4 Bedrooms
- En-Suite Primary Bedroom
- Walk-In Closet
- <<bathWithWhirlpoolToken>>
- <<tubWithShowerToken>>
- Walk-in Shower
Laundry
- Laundry Room
- Laundry on main level
- Dryer
- Washer
Finished Basement
- Heated Basement
- Walk-Out Basement
- Basement Fills Entire Space Under The House
- Interior and Exterior Basement Entry
- Sump Pump
- Basement Windows
Home Security
- Home Security System
- Carbon Monoxide Detectors
- Fire and Smoke Detector
Schools
- Emerick Elementary School
- Blue Ridge Middle School
- Loudoun Valley High School
Utilities
- Forced Air Zoned Heating and Cooling System
- Heat Pump System
- Back Up Gas Heat Pump System
- Heating System Powered By Leased Propane
- Vented Exhaust Fan
- Programmable Thermostat
- Underground Utilities
- 200+ Amp Service
- Propane Water Heater
- Municipal Trash
- Phone Available
- Cable TV Available
Community Details
- Association fees include common area maintenance, snow removal
- Hirst Farm HOA, Phone Number (703) 771-9355
- Built by K.Hovanian
- Hirst Farm Subdivision, Alaska Floorplan
- Property Manager
Listing and Financial Details
- Tax Lot 234
- Assessor Parcel Number 489270950000
Ownership History
Purchase Details
Home Financials for this Owner
Home Financials are based on the most recent Mortgage that was taken out on this home.Purchase Details
Home Financials for this Owner
Home Financials are based on the most recent Mortgage that was taken out on this home.Similar Homes in Purcellville, VA
Home Values in the Area
Average Home Value in this Area
Purchase History
| Date | Type | Sale Price | Title Company |
|---|---|---|---|
| Warranty Deed | $751,000 | Psr Title Llc | |
| Special Warranty Deed | $498,520 | -- |
Mortgage History
| Date | Status | Loan Amount | Loan Type |
|---|---|---|---|
| Open | $759,225 | VA | |
| Previous Owner | $297,000 | New Conventional |
Property History
| Date | Event | Price | Change | Sq Ft Price |
|---|---|---|---|---|
| 07/10/2025 07/10/25 | For Sale | $890,000 | +18.5% | $189 / Sq Ft |
| 07/13/2021 07/13/21 | Sold | $751,000 | +5.8% | $161 / Sq Ft |
| 06/12/2021 06/12/21 | Pending | -- | -- | -- |
| 06/10/2021 06/10/21 | For Sale | $710,000 | -- | $153 / Sq Ft |
Tax History Compared to Growth
Tax History
| Year | Tax Paid | Tax Assessment Tax Assessment Total Assessment is a certain percentage of the fair market value that is determined by local assessors to be the total taxable value of land and additions on the property. | Land | Improvement |
|---|---|---|---|---|
| 2024 | $7,259 | $811,090 | $215,500 | $595,590 |
| 2023 | $6,616 | $756,170 | $215,500 | $540,670 |
| 2022 | $6,257 | $703,050 | $185,600 | $517,450 |
| 2021 | $5,744 | $586,120 | $165,600 | $420,520 |
| 2020 | $5,626 | $543,540 | $145,600 | $397,940 |
| 2019 | $5,482 | $524,570 | $135,600 | $388,970 |
| 2018 | $5,448 | $502,130 | $135,600 | $366,530 |
| 2017 | $5,688 | $505,620 | $135,600 | $370,020 |
| 2016 | $5,490 | $479,460 | $0 | $0 |
| 2015 | $5,451 | $344,630 | $0 | $344,630 |
| 2014 | $5,305 | $333,740 | $0 | $333,740 |
Agents Affiliated with this Home
-
Dave Snyder

Seller's Agent in 2025
Dave Snyder
Samson Properties
(703) 727-2344
8 in this area
42 Total Sales
-
Geri Deane

Seller's Agent in 2021
Geri Deane
Hunt Country Sotheby's International Realty
(703) 615-4126
3 in this area
56 Total Sales
-
Jennifer Kordic

Buyer's Agent in 2021
Jennifer Kordic
Pearson Smith Realty, LLC
(214) 263-0675
1 in this area
15 Total Sales
Map
Source: Bright MLS
MLS Number: VALO440998
APN: 489-27-0950
- 821 Devonshire Cir
- 961 Devonshire Cir
- 952 Devonshire Cir
- 17864 Morning Bird Place
- 17727 Silcott Springs Rd
- 805 Valley Springs Dr
- 527 Rugby Ct
- 411 E A St
- 36976 Walnut Park Ln
- 330 S 15th St
- 3 Springbury Dr
- 321 E E St
- 321 W J St
- 150 Amalfi Ct
- 625 E G St
- 116 Desales Dr
- 126 S 29th St
- 121 S 32nd St
- 18191 Barrow Knoll Ln
- 615 Kinvarra Place
