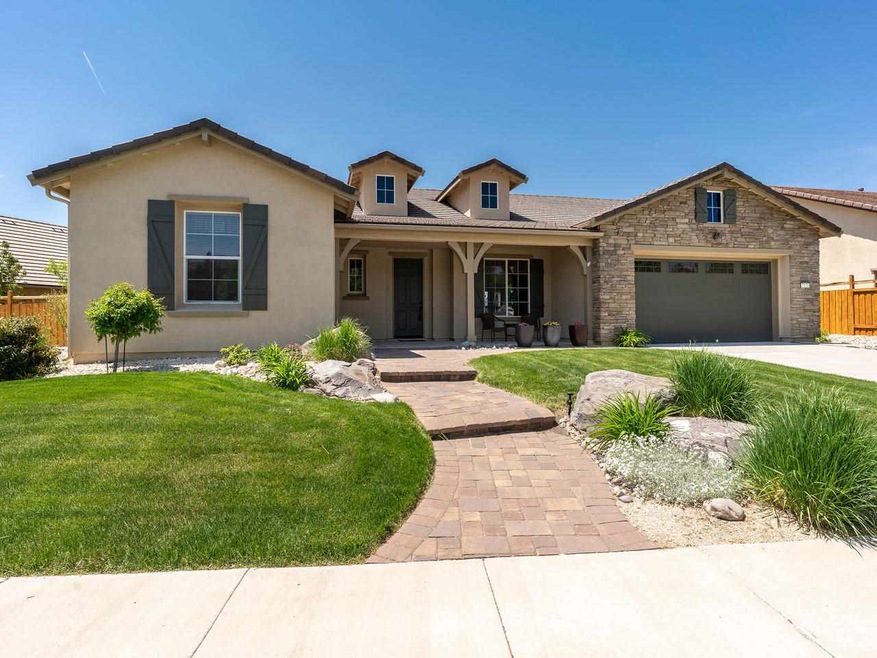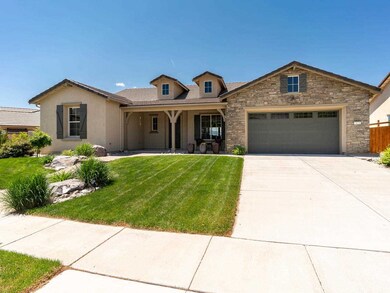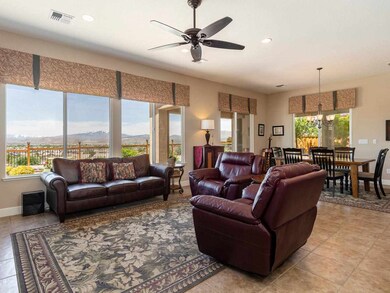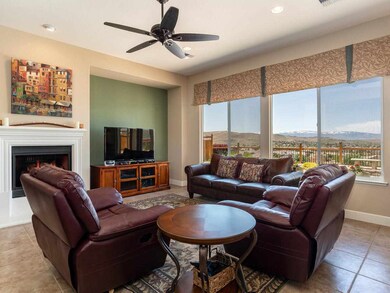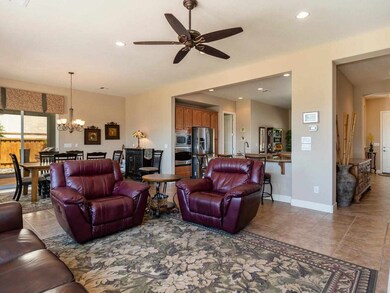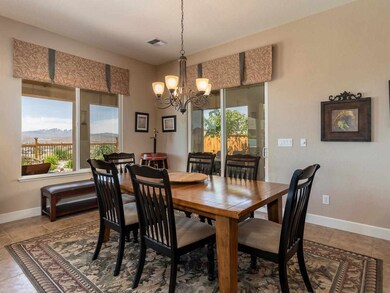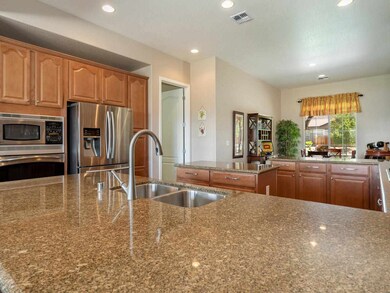
7171 Pilot Dr Sparks, NV 89436
Wingfield Springs NeighborhoodHighlights
- Spa
- Family Room with Fireplace
- High Ceiling
- Golf Course View
- Wood Flooring
- Breakfast Area or Nook
About This Home
As of June 2019Looking for an open concept, single story with a view? This spacious three bedroom, two bath home is for you! When you pull up you will notice the craftsmanship right away and fall in love with the professional landscaping, huge front porch and stonework. Upon entering you will find a wide foyer, which leads you back into the great room and a wall of windows capturing a gorgeous view of the Sierra Nevada Mountains. The kitchen not only has an island, but a breakfast bar with plenty of counter space for, meal prep and entertaining. If you enjoy cooking outside you can do so with the built-in BBQ complete with gas stub and outdoor refrigerator. Dine in the outdoor room, which has built in surround sound and recessed lighting for roast some marshmallows in the outdoor fireplace. The upgrades are not only on the outside. Inside you will find hardwood flooring throughout all of the bedrooms, built-in closet organizers and much more. The large master bedroom is upgraded with sliding glass doors that lead directly out onto the stamped concrete patio with a spa. this home also offers plenty of additional storage from the laundry room cabinets to the custom garage systems. You will have a place for everything. Come by and take a look for yourself at all this home has to offer.
Last Agent to Sell the Property
Ferrari-Lund R.E. Sparks License #S.183570 Listed on: 05/14/2019
Home Details
Home Type
- Single Family
Est. Annual Taxes
- $3,049
Year Built
- Built in 2008
Lot Details
- 0.25 Acre Lot
- Back Yard Fenced
- Landscaped
- Level Lot
- Front and Back Yard Sprinklers
- Sprinklers on Timer
HOA Fees
- $57 Monthly HOA Fees
Parking
- 3 Car Attached Garage
- Tandem Parking
- Garage Door Opener
Property Views
- Golf Course
- Mountain
- Valley
Home Design
- Brick or Stone Mason
- Slab Foundation
- Frame Construction
- Blown-In Insulation
- Pitched Roof
- Tile Roof
- Stucco
Interior Spaces
- 2,139 Sq Ft Home
- 1-Story Property
- High Ceiling
- Ceiling Fan
- Gas Log Fireplace
- Double Pane Windows
- Low Emissivity Windows
- Vinyl Clad Windows
- Drapes & Rods
- Blinds
- Entrance Foyer
- Family Room with Fireplace
- 2 Fireplaces
- Great Room
Kitchen
- Breakfast Area or Nook
- Breakfast Bar
- <<builtInOvenToken>>
- Gas Cooktop
- Dishwasher
- ENERGY STAR Qualified Appliances
- Kitchen Island
- Disposal
Flooring
- Wood
- Porcelain Tile
Bedrooms and Bathrooms
- 3 Bedrooms
- Walk-In Closet
- 2 Full Bathrooms
- Dual Sinks
- Primary Bathroom includes a Walk-In Shower
- Garden Bath
Laundry
- Laundry Room
- Laundry Cabinets
Home Security
- Smart Thermostat
- Fire and Smoke Detector
Outdoor Features
- Spa
- Patio
- Built-In Barbecue
- Barbecue Stubbed In
Schools
- Spanish Springs Elementary School
- Shaw Middle School
- Spanish Springs High School
Utilities
- Heating System Uses Natural Gas
- Gas Water Heater
- Internet Available
- Phone Available
- Satellite Dish
- Cable TV Available
Listing and Financial Details
- Home warranty included in the sale of the property
- Assessor Parcel Number 52654104
Community Details
Overview
- Terra West Association, Phone Number (775) 354-1901
- Maintained Community
- The community has rules related to covenants, conditions, and restrictions
Amenities
- Common Area
Ownership History
Purchase Details
Home Financials for this Owner
Home Financials are based on the most recent Mortgage that was taken out on this home.Purchase Details
Home Financials for this Owner
Home Financials are based on the most recent Mortgage that was taken out on this home.Purchase Details
Home Financials for this Owner
Home Financials are based on the most recent Mortgage that was taken out on this home.Purchase Details
Home Financials for this Owner
Home Financials are based on the most recent Mortgage that was taken out on this home.Similar Homes in Sparks, NV
Home Values in the Area
Average Home Value in this Area
Purchase History
| Date | Type | Sale Price | Title Company |
|---|---|---|---|
| Interfamily Deed Transfer | -- | Accommodation | |
| Interfamily Deed Transfer | -- | Stewart Title Company | |
| Interfamily Deed Transfer | -- | Stewart Title Company | |
| Deed | -- | First Centennial Reno | |
| Bargain Sale Deed | $485,000 | First Centennial Reno | |
| Bargain Sale Deed | $363,000 | First American Title Reno |
Mortgage History
| Date | Status | Loan Amount | Loan Type |
|---|---|---|---|
| Open | $250,000 | New Conventional | |
| Closed | $250,000 | New Conventional | |
| Previous Owner | $130,000 | New Conventional | |
| Previous Owner | $217,607 | Unknown |
Property History
| Date | Event | Price | Change | Sq Ft Price |
|---|---|---|---|---|
| 07/17/2025 07/17/25 | For Sale | $735,000 | +51.5% | $344 / Sq Ft |
| 06/27/2019 06/27/19 | Sold | $485,000 | -3.0% | $227 / Sq Ft |
| 05/22/2019 05/22/19 | Pending | -- | -- | -- |
| 05/15/2019 05/15/19 | Price Changed | $500,000 | 0.0% | $234 / Sq Ft |
| 05/14/2019 05/14/19 | For Sale | $499,950 | -- | $234 / Sq Ft |
Tax History Compared to Growth
Tax History
| Year | Tax Paid | Tax Assessment Tax Assessment Total Assessment is a certain percentage of the fair market value that is determined by local assessors to be the total taxable value of land and additions on the property. | Land | Improvement |
|---|---|---|---|---|
| 2025 | $3,692 | $191,903 | $61,495 | $130,408 |
| 2024 | $3,692 | $182,897 | $53,116 | $129,781 |
| 2023 | $3,536 | $183,070 | $60,613 | $122,457 |
| 2022 | $3,432 | $151,517 | $49,686 | $101,831 |
| 2021 | $3,333 | $142,136 | $41,108 | $101,028 |
| 2020 | $3,235 | $141,306 | $40,397 | $100,909 |
| 2019 | $3,141 | $136,354 | $40,042 | $96,312 |
| 2018 | $3,049 | $125,921 | $31,845 | $94,076 |
| 2017 | $2,961 | $123,258 | $29,349 | $93,909 |
| 2016 | $2,885 | $117,520 | $26,637 | $90,883 |
| 2015 | $723 | $110,149 | $26,583 | $83,566 |
| 2014 | $2,796 | $88,390 | $18,571 | $69,819 |
| 2013 | -- | $74,944 | $15,092 | $59,852 |
Agents Affiliated with this Home
-
Julie Knecht

Seller's Agent in 2025
Julie Knecht
RE/MAX
(775) 691-1956
10 in this area
219 Total Sales
-
Ashley Flock

Seller's Agent in 2019
Ashley Flock
Ferrari-Lund R.E. Sparks
(775) 830-2448
6 in this area
31 Total Sales
Map
Source: Northern Nevada Regional MLS
MLS Number: 190006918
APN: 526-541-04
- 7316 Lacerta Dr
- 4205 Matter Dr
- 4160 Mystery Dr
- 7422 Windswept Loop
- 7354 Phoenix Dr
- 7175 Fox Wood Ln
- 7470 Windswept Loop
- 6764 Fabric Dr
- 7480 Windswept Loop
- 7220 Windswept Loop
- 7221 Windswept Loop
- 4131 Hubble Ct
- 4046 Wisdom Dr
- 6760 Magical Dr
- 6727 Equation Dr
- 3818 Allegrini Dr
- 4080 Big Bang Ct
- 7031 Sacred Cir
- 6680 Voyage Dr
- 3988 Dominus Dr
