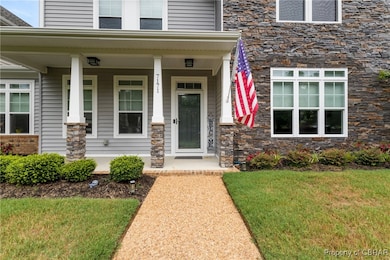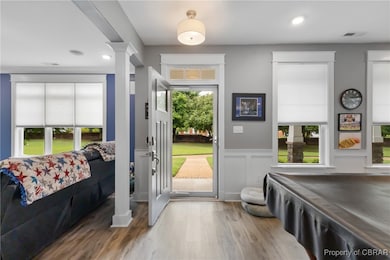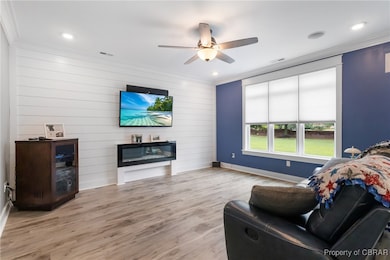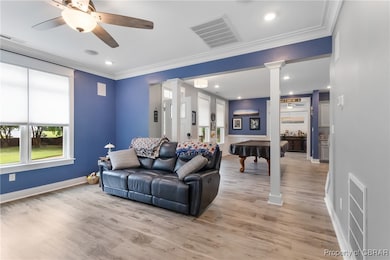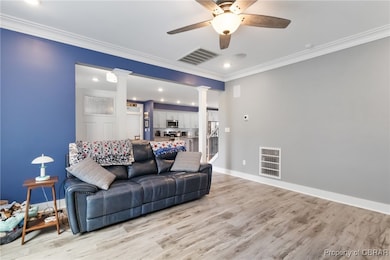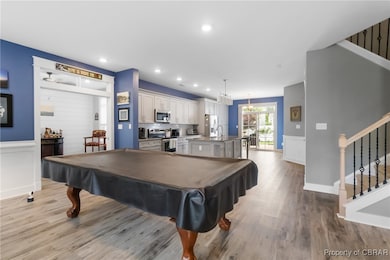
Estimated payment $2,939/month
Highlights
- Boat Dock
- RV or Boat Parking
- Rowhouse Architecture
- Fitness Center
- Clubhouse
- Wood Flooring
About This Home
One of a kind property in a popular setting. The home has a fenced patio and yard, a detached garage, covered front porch, and generous wood floors. The Kitchen is sprawling and open to living areas. Living quarters upstairs have 4 bedrooms, all carpeted. Te community is plush with amenities that attract owners to plant roots as Hayes and Gloucester continue to grow. This row house is attached but plays like a detached unit.
Listing Agent
RE/MAX Capital Brokerage Phone: (757) 926-4346 License #225055091 Listed on: 07/19/2025

Home Details
Home Type
- Single Family
Est. Annual Taxes
- $2,368
Year Built
- Built in 2019
Lot Details
- 4,356 Sq Ft Lot
- Lot Dimensions are 45x96
- Vinyl Fence
- Back Yard Fenced
- Zoning described as PUD 1
HOA Fees
- $225 Monthly HOA Fees
Parking
- 2 Car Attached Garage
- Oversized Parking
- Off-Street Parking
- RV or Boat Parking
Home Design
- Rowhouse Architecture
- Slab Foundation
- Frame Construction
- Shingle Roof
- Asphalt Roof
- Stone
Interior Spaces
- 2,650 Sq Ft Home
- 2-Story Property
Kitchen
- Oven
- Microwave
- Dishwasher
- Granite Countertops
- Disposal
Flooring
- Wood
- Carpet
Bedrooms and Bathrooms
- 4 Bedrooms
Outdoor Features
- Patio
- Front Porch
Schools
- Abingdon Elementary School
- Page Middle School
- Gloucester High School
Utilities
- Cooling Available
- Heat Pump System
Listing and Financial Details
- Assessor Parcel Number 0505-1-59
Community Details
Overview
- River Club At Twin Island Subdivision
Amenities
- Common Area
- Clubhouse
Recreation
- Boat Dock
- Fitness Center
- Community Pool
Map
Home Values in the Area
Average Home Value in this Area
Tax History
| Year | Tax Paid | Tax Assessment Tax Assessment Total Assessment is a certain percentage of the fair market value that is determined by local assessors to be the total taxable value of land and additions on the property. | Land | Improvement |
|---|---|---|---|---|
| 2024 | $2,368 | $406,140 | $68,750 | $337,390 |
| 2023 | $2,368 | $406,140 | $68,750 | $337,390 |
| 2022 | $2,400 | $331,010 | $51,670 | $279,340 |
| 2021 | $2,301 | $331,010 | $51,670 | $279,340 |
| 2020 | $2,301 | $331,010 | $51,670 | $279,340 |
| 2019 | $292 | $42,000 | $42,000 | $0 |
| 2017 | $292 | $42,000 | $42,000 | $0 |
| 2016 | $292 | $42,000 | $42,000 | $0 |
| 2015 | $286 | $40,000 | $40,000 | $0 |
| 2014 | $260 | $40,000 | $40,000 | $0 |
Property History
| Date | Event | Price | Change | Sq Ft Price |
|---|---|---|---|---|
| 07/19/2025 07/19/25 | For Sale | $454,400 | -- | $171 / Sq Ft |
Purchase History
| Date | Type | Sale Price | Title Company |
|---|---|---|---|
| Warranty Deed | $359,900 | Attorney |
Mortgage History
| Date | Status | Loan Amount | Loan Type |
|---|---|---|---|
| Open | $323,910 | New Conventional |
Similar Homes in the area
Source: Chesapeake Bay & Rivers Association of REALTORS®
MLS Number: 2520241
APN: 42207
- 1.64 Somerset Way
- 1.64ac Somerset Way
- 7161 Pattersons View Ln
- 2424 Somerset Way
- 6978 Bray Rd
- 7166 River Run Rd
- 7234 Mumford View Dr
- Par A Hayes Rd
- .51ac George Washington Memorial Hwy
- 000 George Washington Memorial Hwy
- 0000 George Washington Memorial Hwy
- 2266 Hayes Rd
- 2643 Woodford Ave
- 2795 George Washington Memorial Hwy
- 2795 George Wash Memorial Hwy
- lot 1 Marshall Ln
- 1756 Tyndall Point Rd
- 2855 Cypress Crest Ln
- 1744 York Shores Dr
- 2406 Jacqueline Dr
- 7698 Colonial Point Ln
- 100 Rivermeade Ct
- 121 Lafayette Rd Unit A
- 1616 Baptist Rd
- 4028 Shelly Rd
- 109 Mays Landing
- 302 Marlbank Dr
- 113 Runaway Ln
- 1013 Marlbank Dr
- 2099 Von Steuben Dr
- 5679 Hickory Fork Rd
- 308 Crestwood Ct
- 5523 White Hall Rd Unit B
- 5523 White Hall Rd
- 1208 Back Creek Rd
- 1628 Angel Ct
- 1604 Skiffes Creek Cir
- 104 Republic Rd
- 824 Winslow Dr

