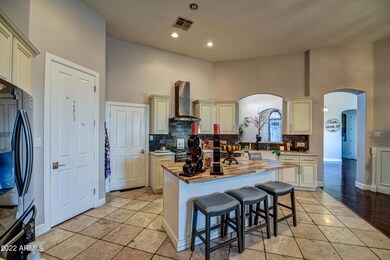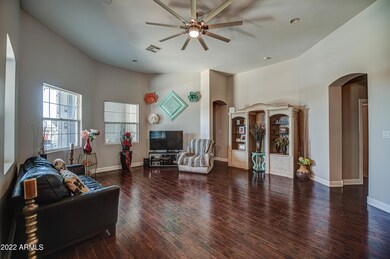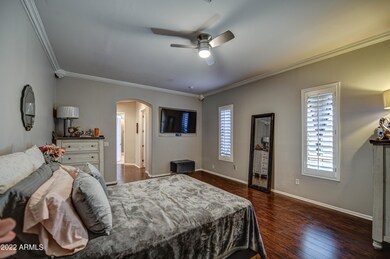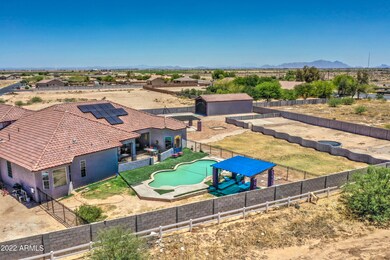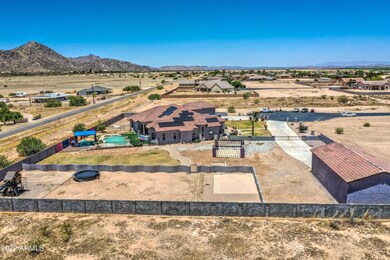
7171 W Quarter Horse Run Coolidge, AZ 85128
Highlights
- Horses Allowed On Property
- RV Garage
- Wood Flooring
- Private Pool
- Mountain View
- Santa Barbara Architecture
About This Home
As of July 2022Wow this fabulous home has too much to list & exudes charm & elegance throughout! This 6 bedroom, 4 bath, 3955 SF property sits on over an acre lot in Coolidge! Freshly painted interior. 10'+ceilings with crown moulding. Formal dining & living room. Gourmet kitchen with Corian counters, large island with butcher block counter top, stainless steel appliances including gas stove, walk-in pantry all open to the family room for easy entertaining! Large loft upstairs makes the perfect game room. Spacious master suite includes plantation shutters, private bath w/dual vanities, separate shower/soaker tub & walk-in closet. Covered patio, sparkling pool, children's play area & 2 covered seating areas makes this an entertainers dream yard! 3 car garage w/storage & RV garage. Cul-de-sac lot & more!
Last Agent to Sell the Property
RE/MAX Excalibur License #SA544942000 Listed on: 06/03/2022

Home Details
Home Type
- Single Family
Est. Annual Taxes
- $2,598
Year Built
- Built in 2011
Lot Details
- 1.13 Acre Lot
- Cul-De-Sac
- Block Wall Fence
- Private Yard
- Grass Covered Lot
Parking
- 3 Car Garage
- Side or Rear Entrance to Parking
- Garage Door Opener
- RV Garage
Home Design
- Santa Barbara Architecture
- Tile Roof
- Block Exterior
- Stucco
Interior Spaces
- 3,955 Sq Ft Home
- 2-Story Property
- Ceiling height of 9 feet or more
- Ceiling Fan
- Mountain Views
Kitchen
- Eat-In Kitchen
- <<builtInMicrowave>>
- Kitchen Island
Flooring
- Wood
- Tile
Bedrooms and Bathrooms
- 6 Bedrooms
- Primary Bathroom is a Full Bathroom
- 4 Bathrooms
- Dual Vanity Sinks in Primary Bathroom
- Bathtub With Separate Shower Stall
Pool
- Private Pool
- Fence Around Pool
Outdoor Features
- Balcony
- Covered patio or porch
- Playground
Schools
- Coolidge Jr High Middle School
- Coolidge High School
Horse Facilities and Amenities
- Horses Allowed On Property
Utilities
- Central Air
- Heating System Uses Natural Gas
- High Speed Internet
- Cable TV Available
Community Details
- No Home Owners Association
- Association fees include no fees
- Saddle Creek Ranch Subdivision
Listing and Financial Details
- Tax Lot 92
- Assessor Parcel Number 509-50-192
Ownership History
Purchase Details
Home Financials for this Owner
Home Financials are based on the most recent Mortgage that was taken out on this home.Purchase Details
Purchase Details
Similar Homes in Coolidge, AZ
Home Values in the Area
Average Home Value in this Area
Purchase History
| Date | Type | Sale Price | Title Company |
|---|---|---|---|
| Warranty Deed | $875,000 | American Title Services | |
| Joint Tenancy Deed | -- | Chicago Title Agency Inc | |
| Cash Sale Deed | $56,000 | Lawyers Title Ins | |
| Cash Sale Deed | $29,925 | Lawyers Title Ins |
Mortgage History
| Date | Status | Loan Amount | Loan Type |
|---|---|---|---|
| Open | $787,500 | Credit Line Revolving | |
| Previous Owner | $260,000 | New Conventional | |
| Previous Owner | $80,000 | Seller Take Back |
Property History
| Date | Event | Price | Change | Sq Ft Price |
|---|---|---|---|---|
| 04/07/2025 04/07/25 | For Sale | $899,000 | 0.0% | $227 / Sq Ft |
| 04/06/2025 04/06/25 | Off Market | $899,000 | -- | -- |
| 11/21/2024 11/21/24 | Price Changed | $899,000 | -4.3% | $227 / Sq Ft |
| 11/07/2024 11/07/24 | For Sale | $938,999 | 0.0% | $237 / Sq Ft |
| 11/06/2024 11/06/24 | Off Market | $938,999 | -- | -- |
| 09/20/2024 09/20/24 | Price Changed | $938,999 | -1.1% | $237 / Sq Ft |
| 09/07/2024 09/07/24 | For Sale | $948,999 | 0.0% | $240 / Sq Ft |
| 09/06/2024 09/06/24 | Off Market | $948,999 | -- | -- |
| 06/27/2024 06/27/24 | Price Changed | $948,999 | 0.0% | $240 / Sq Ft |
| 06/06/2024 06/06/24 | For Sale | $949,000 | +8.5% | $240 / Sq Ft |
| 07/15/2022 07/15/22 | Sold | $875,000 | -2.7% | $221 / Sq Ft |
| 06/06/2022 06/06/22 | Pending | -- | -- | -- |
| 06/02/2022 06/02/22 | For Sale | $899,000 | -- | $227 / Sq Ft |
Tax History Compared to Growth
Tax History
| Year | Tax Paid | Tax Assessment Tax Assessment Total Assessment is a certain percentage of the fair market value that is determined by local assessors to be the total taxable value of land and additions on the property. | Land | Improvement |
|---|---|---|---|---|
| 2025 | $2,473 | $63,569 | -- | -- |
| 2024 | $2,433 | $77,484 | -- | -- |
| 2023 | $2,532 | $60,078 | $5,144 | $54,934 |
| 2022 | $2,433 | $46,885 | $3,551 | $43,334 |
| 2021 | $2,598 | $46,344 | $0 | $0 |
| 2020 | $2,506 | $44,459 | $0 | $0 |
| 2019 | $2,409 | $42,710 | $0 | $0 |
| 2018 | $2,250 | $41,444 | $0 | $0 |
| 2017 | $2,211 | $45,180 | $0 | $0 |
| 2016 | $1,918 | $44,420 | $2,875 | $41,545 |
| 2014 | $1,791 | $15,902 | $1,000 | $14,902 |
Agents Affiliated with this Home
-
Andre Guice

Seller's Agent in 2024
Andre Guice
AZ Elite Brokers
(602) 780-1000
51 Total Sales
-
Monique Walker

Seller's Agent in 2022
Monique Walker
RE/MAX
(602) 413-8195
611 Total Sales
-
Mark Deacon

Buyer's Agent in 2022
Mark Deacon
Veteran Home Advantage
(480) 619-7113
24 Total Sales
Map
Source: Arizona Regional Multiple Listing Service (ARMLS)
MLS Number: 6410376
APN: 509-50-192
- 5250 N Evans Rd Unit 5250
- 6897 W Appaloosa Trail
- 7009 W Mare Ave Unit 42
- 6786 W Appaloosa Trail
- 7009 W Palomino Way
- 6919 W Mance Ave
- 6617 W Palomino Way Unit 23
- 6561 W Palomino Way Unit 24
- 6820 W Mance Ave
- 6449 W Palomino Way Unit 26
- 0 N Lakeview Dr Unit 93 6808583
- 7465 N Overfield Rd Unit 2
- 7659 W Tempest Ln
- Lot 5 W Lake Powell Dr Unit 5
- 8256 W Mccartney Rd
- 8284 W Mccartney Rd
- 7775 N Overfield Rd
- 0 N Cox Rd Unit Q 6781582
- - W Woodruff Rd
- 0002 W Woodruff Rd


