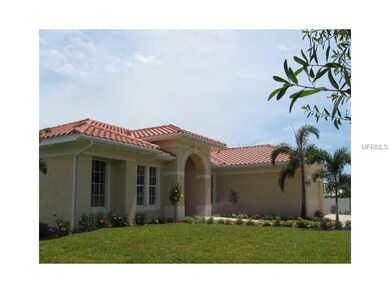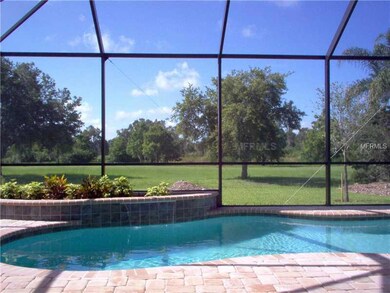
7172 N Leewynn Dr Sarasota, FL 34240
Highlights
- Indoor Pool
- Newly Remodeled
- Contemporary Architecture
- Tatum Ridge Elementary School Rated A-
- Open Floorplan
- Main Floor Primary Bedroom
About This Home
As of October 2023NEW QUALITY CONSTRUCTION, BUILT WITH LATEST BUILDING AND HURRICANE CODES, THIS 3 BEDROOM + DEN 2 BATHROOM POOL HOME OFFERS HUGE LIVING ROOM , MASTER BEDROOM WITH 14 FT TRAY CEILING OPENS UP TO ENCLOSED POOL AREA, FORMAL DININING ROOM WITH CROWN MOLDINGS,EAT IN KITCHEN WITH GRANITE COUNTER TOP & STAINLESS STEEL APPLIANCES, THIS IS QUALITY CONSTRUCTION WITH ADHESIVE FOAM SPRAY INSULATION, HIGH EFFICIENCY A/C, ALL THE WINDOWS AND SLIDING DOORS ARE IMPACT RESISTAN GLASS WITH LOW UV (YOU DON'T NEED SHUTTERS), 10 FT CEILING HEGHT IN GARAGE AREA WITH FOAM ISULATION, TILE ROOF, ALL THE DOORS ARE 8 FT SOLID, ALL PAVER POOL, DRIVEWAY AND WALKWAY AREA, IRRIGATION SYSTEM AND MUCH MORE, NICE 100x140 LEVEL LOT,*** 10 YEARS BUILDER STRUCTURAL WARRANTY*** IT IS VACANT READY TO MOVE IN, *****NO DEED RESTRICTION***** PRICED TO SELL.
Last Agent to Sell the Property
Eddie Kazanciyan
License #3079360 Listed on: 06/14/2013
Last Buyer's Agent
Eddie Kazanciyan
License #3079360 Listed on: 06/14/2013
Home Details
Home Type
- Single Family
Est. Annual Taxes
- $545
Year Built
- Built in 2013 | Newly Remodeled
Lot Details
- 0.32 Acre Lot
- Lot Dimensions are 100x140
- Level Lot
- Well Sprinkler System
- Property is zoned RE2
Parking
- 2 Car Attached Garage
- Garage Door Opener
- Driveway
- Open Parking
Property Views
- Garden
- Pool
Home Design
- Contemporary Architecture
- Split Level Home
- Slab Foundation
- Tile Roof
- Block Exterior
- Stucco
Interior Spaces
- 1,987 Sq Ft Home
- Open Floorplan
- Crown Molding
- Tray Ceiling
- High Ceiling
- Ceiling Fan
- Great Room
- Formal Dining Room
- Inside Utility
- Fire and Smoke Detector
Kitchen
- Eat-In Kitchen
- Range<<rangeHoodToken>>
- Recirculated Exhaust Fan
- <<microwave>>
- Dishwasher
- Stone Countertops
- Disposal
Flooring
- Carpet
- Ceramic Tile
Bedrooms and Bathrooms
- 3 Bedrooms
- Primary Bedroom on Main
- Split Bedroom Floorplan
- Walk-In Closet
- 2 Full Bathrooms
Laundry
- Laundry in unit
- Dryer
- Washer
Pool
- Indoor Pool
- Screened Pool
- Spa
- Fence Around Pool
Schools
- Lakeview Elementary School
- Mcintosh Middle School
- Sarasota High School
Utilities
- Central Heating and Cooling System
- Well
- Electric Water Heater
- Water Purifier
- Water Softener is Owned
- Septic Tank
- Cable TV Available
Community Details
- No Home Owners Association
- Sarasota Golf Club Colony Community
- Sarasota Golf Club Colony 1 Subdivision
- Greenbelt
Listing and Financial Details
- Down Payment Assistance Available
- Visit Down Payment Resource Website
- Tax Lot 72
- Assessor Parcel Number 0236060005
Ownership History
Purchase Details
Home Financials for this Owner
Home Financials are based on the most recent Mortgage that was taken out on this home.Purchase Details
Purchase Details
Purchase Details
Home Financials for this Owner
Home Financials are based on the most recent Mortgage that was taken out on this home.Purchase Details
Similar Homes in Sarasota, FL
Home Values in the Area
Average Home Value in this Area
Purchase History
| Date | Type | Sale Price | Title Company |
|---|---|---|---|
| Warranty Deed | $675,000 | King Title | |
| Warranty Deed | $100 | None Listed On Document | |
| Warranty Deed | $357,000 | Attorney | |
| Warranty Deed | $350,000 | Attorney | |
| Warranty Deed | $47,000 | Attorney |
Property History
| Date | Event | Price | Change | Sq Ft Price |
|---|---|---|---|---|
| 10/16/2023 10/16/23 | Sold | $675,000 | -2.9% | $339 / Sq Ft |
| 08/26/2023 08/26/23 | Pending | -- | -- | -- |
| 08/19/2023 08/19/23 | For Sale | $695,000 | +98.6% | $349 / Sq Ft |
| 12/12/2013 12/12/13 | Sold | $350,000 | -5.4% | $176 / Sq Ft |
| 11/21/2013 11/21/13 | Pending | -- | -- | -- |
| 10/31/2013 10/31/13 | Price Changed | $369,900 | -5.1% | $186 / Sq Ft |
| 08/29/2013 08/29/13 | Price Changed | $389,900 | -8.3% | $196 / Sq Ft |
| 06/14/2013 06/14/13 | For Sale | $425,000 | -- | $214 / Sq Ft |
Tax History Compared to Growth
Tax History
| Year | Tax Paid | Tax Assessment Tax Assessment Total Assessment is a certain percentage of the fair market value that is determined by local assessors to be the total taxable value of land and additions on the property. | Land | Improvement |
|---|---|---|---|---|
| 2024 | $4,099 | $524,500 | $159,600 | $364,900 |
| 2023 | $4,099 | $338,889 | $0 | $0 |
| 2022 | $3,988 | $329,018 | $0 | $0 |
| 2021 | $3,952 | $319,435 | $0 | $0 |
| 2020 | $3,960 | $315,025 | $0 | $0 |
| 2019 | $3,824 | $307,942 | $0 | $0 |
| 2018 | $3,734 | $302,200 | $84,700 | $217,500 |
| 2017 | $3,804 | $302,829 | $0 | $0 |
| 2016 | $3,619 | $296,600 | $55,400 | $241,200 |
| 2015 | $3,821 | $269,400 | $48,500 | $220,900 |
| 2014 | $3,808 | $34,600 | $0 | $0 |
Agents Affiliated with this Home
-
Bridget Yeakle
B
Seller's Agent in 2023
Bridget Yeakle
PARADISE REAL ESTATE INTL
(561) 818-5893
1 Total Sale
-
Rachel Tritschler

Buyer's Agent in 2023
Rachel Tritschler
RE/MAX
(941) 993-5892
255 Total Sales
-
E
Seller's Agent in 2013
Eddie Kazanciyan
Map
Source: Stellar MLS
MLS Number: A3979765
APN: 0236-06-0005
- 4789 Vasca Dr
- 1509 Shadow Ridge Cir
- 4973 Antiquity Way
- 7419 Roxye Ln
- 4986 Antiquity Way
- 7315 Bianco Duck Ct
- 7581 Palmer Glen Cir
- 7442 N Leewynn Dr
- 7536 Aguila Dr
- 7299 S Leewynn Dr
- 7431 Aguila Dr
- 7158 S Leewynn Dr
- 1968 Rolling Green Cir
- 4247 Adelaar Dr
- 4239 Adelaar Dr
- 7508 Ripetta St
- 4712 Margutta Ct
- 6664 Deering Cir
- 7523 S Leewynn Dr
- 7626 Double Pine Dr






