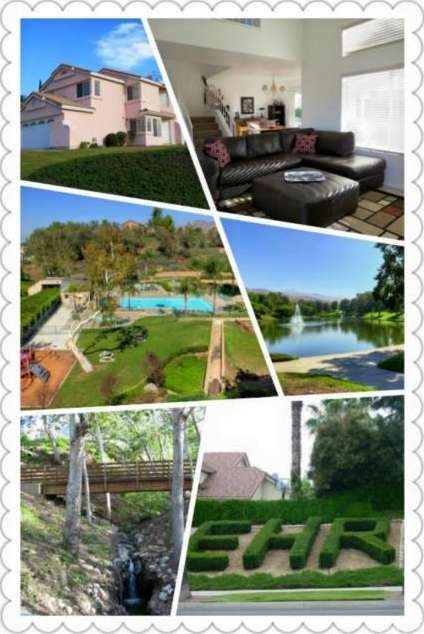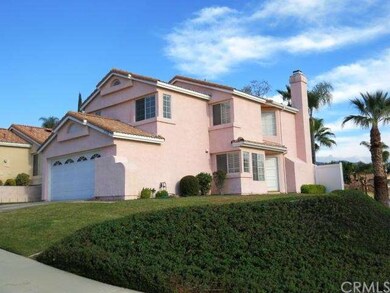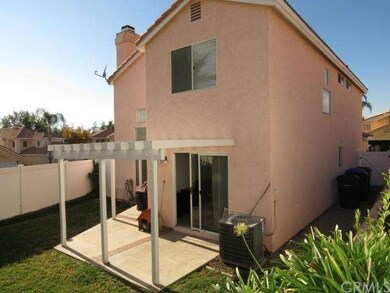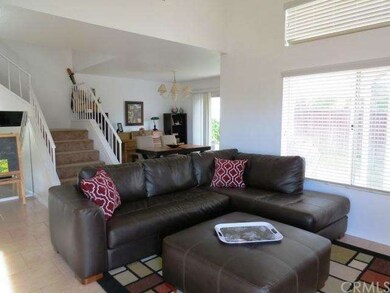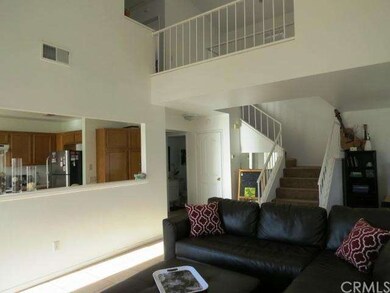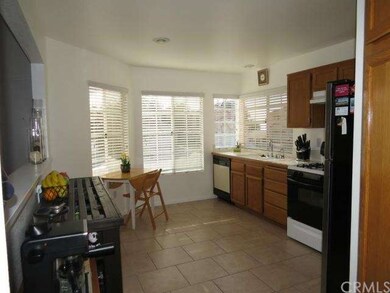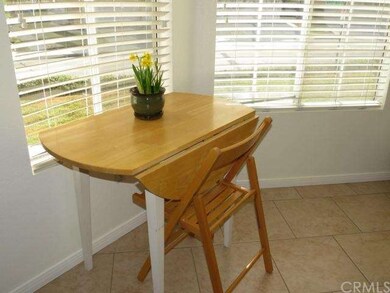
7173 Sunset Ln Highland, CA 92346
East Highlands NeighborhoodHighlights
- Fitness Center
- Heated In Ground Pool
- Open Floorplan
- Cram Elementary School Rated A-
- City Lights View
- Clubhouse
About This Home
As of November 2024Beautiful Home in East Highlands Ranch, Located on a Corner lot just a short walk across the street to the pool, club house, tennis courts, basketball courts and Lake. Home features, 3 bedrooms, 2.5 baths, attached 2 car garage, indoor laundry room. Beautiful and easy to maintain tile floors downstairs, carpet upstairs, newer paint with today's most popular colors, open floor plan w/spacious kitchen open to the large living and dinning are, cozy fireplace. Light and bright with lots of windows. Large master bedroom, beautiful new mirror and light fixtures in the bathrooms, newer high efficiency water saving toilets, water filtration system. Redlands School District. You get your money's worth in the beautiful East Highlands Ranch, amenities include: two swimming pools, one heated year round, hot tub/spas, tennis courts, basketball courts, baseball field, park, kids playground, gorgeous fishing lake (catch & release) miles and miles of shady walking trails. Two club houses with activities year round. Convenient location close to 210 and 10 freeways. Excellent place to live and raise a family.
Last Agent to Sell the Property
eXp Realty of California Inc License #01304425 Listed on: 03/27/2015

Home Details
Home Type
- Single Family
Est. Annual Taxes
- $4,249
Year Built
- Built in 1991
Lot Details
- 5,400 Sq Ft Lot
- Corner Lot
- Back and Front Yard
HOA Fees
- $110 Monthly HOA Fees
Parking
- 2 Car Attached Garage
- Parking Available
- Up Slope from Street
- Driveway
Property Views
- City Lights
- Mountain
Home Design
- Traditional Architecture
- Turnkey
Interior Spaces
- 1,379 Sq Ft Home
- 2-Story Property
- Open Floorplan
- Entryway
- Living Room with Fireplace
- Formal Dining Room
- Eat-In Kitchen
Flooring
- Carpet
- Tile
Bedrooms and Bathrooms
- 3 Bedrooms
- All Upper Level Bedrooms
Home Security
- Carbon Monoxide Detectors
- Fire and Smoke Detector
Pool
- Heated In Ground Pool
- Heated Spa
- In Ground Spa
- Fence Around Pool
Outdoor Features
- Wood patio
- Exterior Lighting
Location
- Property is near a clubhouse
- Suburban Location
Utilities
- Central Heating and Cooling System
Listing and Financial Details
- Tax Lot 80
- Tax Tract Number 13469
- Assessor Parcel Number 0288571550000
Community Details
Amenities
- Community Barbecue Grill
- Picnic Area
- Clubhouse
- Banquet Facilities
- Meeting Room
- Recreation Room
Recreation
- Tennis Courts
- Sport Court
- Community Playground
- Fitness Center
- Community Pool
- Community Spa
- Hiking Trails
- Bike Trail
Additional Features
- Security Service
Ownership History
Purchase Details
Home Financials for this Owner
Home Financials are based on the most recent Mortgage that was taken out on this home.Purchase Details
Home Financials for this Owner
Home Financials are based on the most recent Mortgage that was taken out on this home.Purchase Details
Home Financials for this Owner
Home Financials are based on the most recent Mortgage that was taken out on this home.Purchase Details
Home Financials for this Owner
Home Financials are based on the most recent Mortgage that was taken out on this home.Similar Homes in the area
Home Values in the Area
Average Home Value in this Area
Purchase History
| Date | Type | Sale Price | Title Company |
|---|---|---|---|
| Grant Deed | $540,000 | Ticor Title | |
| Grant Deed | $540,000 | Ticor Title | |
| Grant Deed | $280,000 | Lawyers Title | |
| Grant Deed | $220,000 | Lawyers Title | |
| Grant Deed | $119,500 | First American Title Ins |
Mortgage History
| Date | Status | Loan Amount | Loan Type |
|---|---|---|---|
| Open | $528,998 | FHA | |
| Closed | $528,998 | FHA | |
| Previous Owner | $60,000 | Credit Line Revolving | |
| Previous Owner | $250,000 | New Conventional | |
| Previous Owner | $40,000 | Future Advance Clause Open End Mortgage | |
| Previous Owner | $224,000 | New Conventional | |
| Previous Owner | $176,000 | New Conventional | |
| Previous Owner | $106,000 | Unknown | |
| Previous Owner | $123,085 | VA |
Property History
| Date | Event | Price | Change | Sq Ft Price |
|---|---|---|---|---|
| 11/14/2024 11/14/24 | Sold | $539,900 | 0.0% | $392 / Sq Ft |
| 10/20/2024 10/20/24 | Pending | -- | -- | -- |
| 10/18/2024 10/18/24 | Price Changed | $539,900 | -3.4% | $392 / Sq Ft |
| 10/04/2024 10/04/24 | For Sale | $559,000 | +99.6% | $405 / Sq Ft |
| 04/27/2015 04/27/15 | Sold | $280,000 | 0.0% | $203 / Sq Ft |
| 03/26/2015 03/26/15 | Pending | -- | -- | -- |
| 03/25/2015 03/25/15 | Off Market | $280,000 | -- | -- |
| 02/16/2015 02/16/15 | Price Changed | $285,000 | -3.4% | $207 / Sq Ft |
| 02/04/2015 02/04/15 | Price Changed | $295,000 | -1.5% | $214 / Sq Ft |
| 01/12/2015 01/12/15 | For Sale | $299,500 | +36.1% | $217 / Sq Ft |
| 09/06/2012 09/06/12 | Sold | $220,000 | 0.0% | $160 / Sq Ft |
| 07/15/2012 07/15/12 | Price Changed | $219,950 | 0.0% | $159 / Sq Ft |
| 06/20/2012 06/20/12 | For Sale | $219,900 | -- | $159 / Sq Ft |
Tax History Compared to Growth
Tax History
| Year | Tax Paid | Tax Assessment Tax Assessment Total Assessment is a certain percentage of the fair market value that is determined by local assessors to be the total taxable value of land and additions on the property. | Land | Improvement |
|---|---|---|---|---|
| 2025 | $4,249 | $539,900 | $161,970 | $377,930 |
| 2024 | $4,249 | $329,920 | $98,977 | $230,943 |
| 2023 | $4,243 | $323,451 | $97,036 | $226,415 |
| 2022 | $4,178 | $317,108 | $95,133 | $221,975 |
| 2021 | $4,202 | $310,891 | $93,268 | $217,623 |
| 2020 | $4,128 | $307,704 | $92,312 | $215,392 |
| 2019 | $4,001 | $301,671 | $90,502 | $211,169 |
| 2018 | $3,840 | $295,755 | $88,727 | $207,028 |
| 2017 | $3,556 | $289,956 | $86,987 | $202,969 |
| 2016 | $3,514 | $284,270 | $85,281 | $198,989 |
| 2015 | $2,800 | $225,415 | $67,625 | $157,790 |
| 2014 | $2,748 | $220,999 | $66,300 | $154,699 |
Agents Affiliated with this Home
-
Don and Regina Smith

Seller's Agent in 2024
Don and Regina Smith
KELLER WILLIAMS REALTY
(951) 743-9789
12 in this area
49 Total Sales
-
Manuel Zamorano
M
Buyer's Agent in 2024
Manuel Zamorano
KAREN PIERCE, BROKER
(909) 797-4133
1 in this area
41 Total Sales
-
Cristina Caministeanu

Seller's Agent in 2015
Cristina Caministeanu
eXp Realty of California Inc
(909) 213-8565
19 in this area
182 Total Sales
-
TESS CASTRO

Buyer's Agent in 2012
TESS CASTRO
BHHS PERRIE MUNDY REALTY GROUP
(951) 453-4331
3 Total Sales
Map
Source: California Regional Multiple Listing Service (CRMLS)
MLS Number: EV15007158
APN: 0288-571-55
- 7143 Paul Green Dr
- 7163 Paul Green Dr
- 7154 Paul Green Dr
- 29290 Morena Villa Dr
- 7180 Veranda Ln
- 7184 Veranda Ln
- 29390 Crest View Ln
- 7188 Veranda Ln
- 29403 Clear View Ln
- 7183 Veranda Ln
- 7192 Veranda Ln
- 7202 Paul Green Dr
- 7186 Paul Green Dr
- 7176 Paul Green Dr
- 7205 Paul Green Dr
- 7213 Paul Green Dr
- 7191 Paul Green Dr
- 7193 Veranda Ln
- 7196 Veranda Ln
- 29263 Crescent Way
