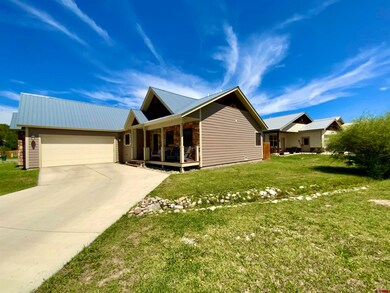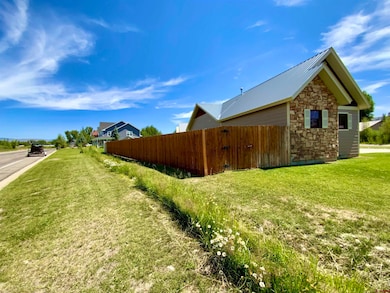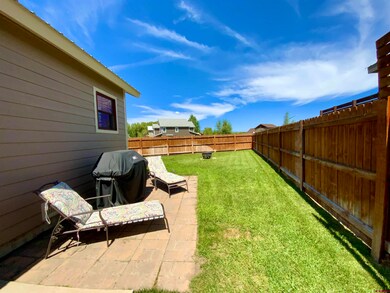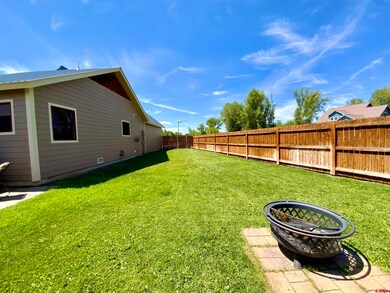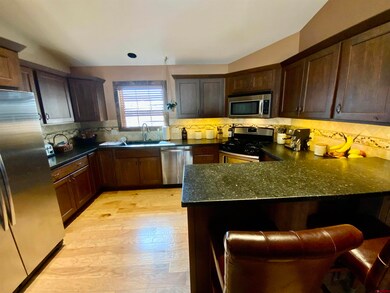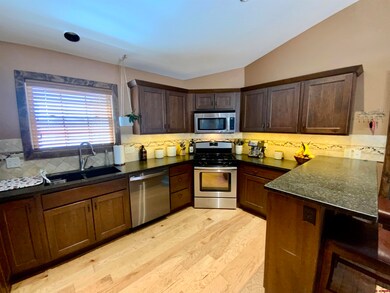
718 Andrew Ln Gunnison, CO 81230
Highlights
- Mountain View
- Living Room with Fireplace
- Ranch Style House
- Crested Butte Community School Rated A-
- Vaulted Ceiling
- Radiant Floor
About This Home
As of June 2025Absolutely immaculate ranch style 3 bdrm/2 bath home with 2 car attached garage features hardwood floors, granite counters, cherry cabinets, stainless appliances, all situated on a corner lot. Custom build in Meadows Vista South boasts an open living room and kitchen with solid hardwood doors and an oversized master suite with a walk-in shower. Inviting fenced yard with concrete pavers ready for your firepit. Bedroom closets have custom closet inserts and the full exterior was painted in 2023. Don't miss this move-in ready opportunity!
Home Details
Home Type
- Single Family
Est. Annual Taxes
- $1,683
Year Built
- Built in 2013
Lot Details
- 7,928 Sq Ft Lot
- Back Yard Fenced
- Sprinkler System
Home Design
- Ranch Style House
- Concrete Foundation
- Raised Foundation
- Metal Roof
- Wood Siding
- Stick Built Home
Interior Spaces
- 1,472 Sq Ft Home
- Vaulted Ceiling
- Double Pane Windows
- Low Emissivity Windows
- Living Room with Fireplace
- Combination Dining and Living Room
- Mountain Views
- Crawl Space
Kitchen
- Oven or Range
- <<microwave>>
- Dishwasher
- Granite Countertops
Flooring
- Wood
- Carpet
- Radiant Floor
Bedrooms and Bathrooms
- 3 Bedrooms
Laundry
- Dryer
- Washer
Parking
- 2 Car Attached Garage
- Garage Door Opener
Schools
- Gunnison 1-5 Elementary School
- Gunnison 6-8 Middle School
- Gunnison 9-12 High School
Utilities
- Boiler Heating System
- Heating System Uses Natural Gas
- Internet Available
- Phone Available
- Cable TV Available
Community Details
- Meadow Vista South Subdivision
Listing and Financial Details
- Assessor Parcel Number 378702243023
Ownership History
Purchase Details
Home Financials for this Owner
Home Financials are based on the most recent Mortgage that was taken out on this home.Purchase Details
Home Financials for this Owner
Home Financials are based on the most recent Mortgage that was taken out on this home.Purchase Details
Home Financials for this Owner
Home Financials are based on the most recent Mortgage that was taken out on this home.Purchase Details
Purchase Details
Purchase Details
Purchase Details
Similar Homes in Gunnison, CO
Home Values in the Area
Average Home Value in this Area
Purchase History
| Date | Type | Sale Price | Title Company |
|---|---|---|---|
| Warranty Deed | $775,000 | Gunnison County Abstract | |
| Warranty Deed | $725,000 | None Listed On Document | |
| Warranty Deed | $279,500 | None Available | |
| Quit Claim Deed | -- | None Available | |
| Quit Claim Deed | -- | None Available | |
| Quit Claim Deed | -- | None Available | |
| Special Warranty Deed | $20,000 | None Available |
Mortgage History
| Date | Status | Loan Amount | Loan Type |
|---|---|---|---|
| Open | $475,000 | New Conventional | |
| Previous Owner | $234,000 | New Conventional | |
| Previous Owner | $265,525 | New Conventional |
Property History
| Date | Event | Price | Change | Sq Ft Price |
|---|---|---|---|---|
| 06/13/2025 06/13/25 | Sold | $775,000 | 0.0% | $526 / Sq Ft |
| 04/21/2025 04/21/25 | Pending | -- | -- | -- |
| 03/27/2025 03/27/25 | For Sale | $775,000 | +6.9% | $526 / Sq Ft |
| 09/17/2024 09/17/24 | Sold | $725,000 | -3.3% | $493 / Sq Ft |
| 08/06/2024 08/06/24 | Pending | -- | -- | -- |
| 08/01/2024 08/01/24 | For Sale | $750,000 | +22.1% | $510 / Sq Ft |
| 05/04/2022 05/04/22 | Sold | $614,500 | +3.3% | $417 / Sq Ft |
| 04/30/2022 04/30/22 | Pending | -- | -- | -- |
| 03/27/2022 03/27/22 | For Sale | $595,000 | -- | $404 / Sq Ft |
Tax History Compared to Growth
Tax History
| Year | Tax Paid | Tax Assessment Tax Assessment Total Assessment is a certain percentage of the fair market value that is determined by local assessors to be the total taxable value of land and additions on the property. | Land | Improvement |
|---|---|---|---|---|
| 2024 | $1,744 | $36,880 | $9,670 | $27,210 |
| 2023 | $1,727 | $33,190 | $8,700 | $24,490 |
| 2022 | $1,803 | $30,190 | $4,870 | $25,320 |
| 2021 | $1,624 | $31,050 | $5,010 | $26,040 |
| 2020 | $1,355 | $24,420 | $4,080 | $20,340 |
| 2019 | $1,325 | $24,420 | $4,080 | $20,340 |
| 2018 | $1,063 | $19,030 | $2,660 | $16,370 |
| 2017 | $1,076 | $19,030 | $2,660 | $16,370 |
| 2016 | $1,250 | $22,230 | $2,790 | $19,440 |
Agents Affiliated with this Home
-
Jaima Giles-Alsum

Seller's Agent in 2025
Jaima Giles-Alsum
LIV Sotheby's International Realty - CB
(970) 275-9357
12 in this area
119 Total Sales
-
Meaghan Nicholl

Buyer's Agent in 2025
Meaghan Nicholl
RE/MAX Community Brokers
(970) 497-9045
16 in this area
43 Total Sales
-
Audrie Townsend

Seller's Agent in 2024
Audrie Townsend
The Clarke Agency
(970) 209-6208
78 in this area
151 Total Sales
-
Josh Townsend

Seller's Agent in 2022
Josh Townsend
The Clarke Agency
(970) 209-4479
84 in this area
155 Total Sales
Map
Source: Colorado Real Estate Network (CREN)
MLS Number: 816650
APN: R044407
- 603 Carbon Ct
- 000 Us Highway 50
- Lots 13-16 Us Highway 50 Frontage Rd
- 1412 W Gunnison Ave
- 288 S 5th St
- 912 W Gunnison Lot 7 Ave
- 912 W Gunnison Lot 6 Ave
- 0 County Road 16 Unit 23586773
- 1314 W Tomichi Ave Unit 3
- 109 N 7th St
- 308 S 11th St Unit 1
- 308 S 11th St Unit 3
- 117 Wildrose Ln
- 114 N 8th St
- 417 S Boulevard St Unit A
- 314 S 12th St Unit 318
- 718 W New York Ave
- 351 N 3rd St
- 304 N 9th St Unit 5A
- 1313 W Ohio Ave Unit Lot 17

