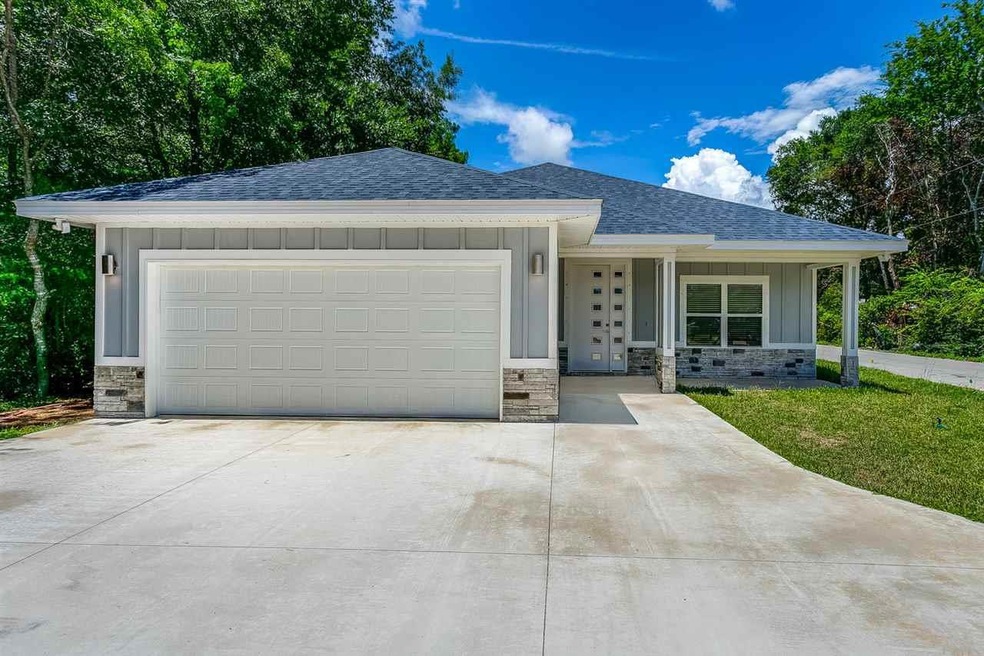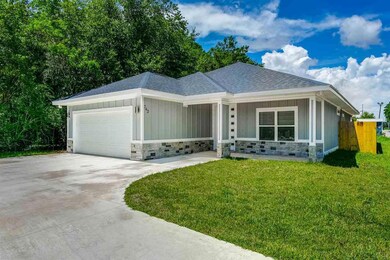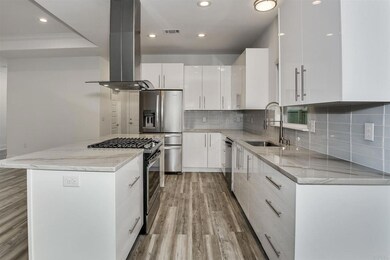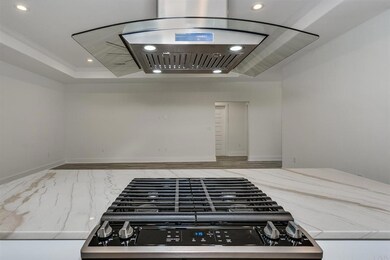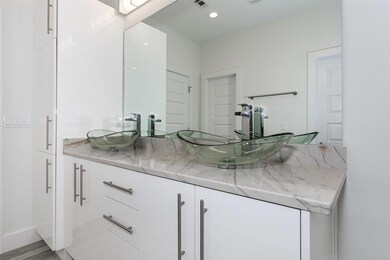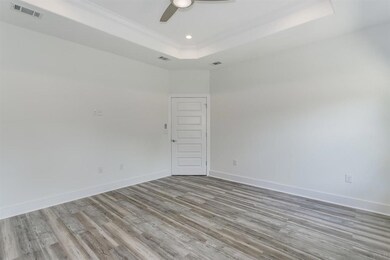
718 Comanche Dr Fort Walton Beach, FL 32547
Wright NeighborhoodHighlights
- New Construction
- Contemporary Architecture
- No HOA
- Fort Walton Beach High School Rated A
- High Ceiling
- Covered patio or porch
About This Home
As of July 2020PreSale - Beautiful To Be Built New Construction in Fort Walton Beach. This will be one of the best built homes you will find. Great attention given to quality & detail. 1964sf custom home 3BR/2BA/2CG w/ side service door. Currently No HOA Dues. Large, Light filled Open Concept Plan; Gourmet Kitchen, Large walk in Pantry, Recessed Lighting throughout. Master BR w/ Incredible Ensuite: Double Vanity, Enclosed Toilet, Garden Tub, Walk in Shower & Large Walk in Closet. Covered Back Porch. Other Lots Available. Contact Martha K. Allen 850 288.1870 Today for More Information.
Last Buyer's Agent
Outside Area Selling Agent
PAR Outside Area Listing Office
Home Details
Home Type
- Single Family
Est. Annual Taxes
- $3,932
Year Built
- Built in 2020 | New Construction
Lot Details
- 7,405 Sq Ft Lot
- Interior Lot
Parking
- 2 Car Garage
- Garage Door Opener
Home Design
- Home to be built
- Contemporary Architecture
- Hip Roof Shape
- Brick Exterior Construction
- Slab Foundation
- Frame Construction
- Shingle Roof
Interior Spaces
- 1,964 Sq Ft Home
- 1-Story Property
- High Ceiling
- Ceiling Fan
- Recessed Lighting
- Double Pane Windows
- Shutters
- Inside Utility
- Laundry Room
Kitchen
- Breakfast Area or Nook
- Dishwasher
- Kitchen Island
Bedrooms and Bathrooms
- 3 Bedrooms
- Split Bedroom Floorplan
- Walk-In Closet
- 2 Full Bathrooms
- Dual Vanity Sinks in Primary Bathroom
- Private Water Closet
- Low Flow Toliet
- Soaking Tub
- Separate Shower
Home Security
- Smart Thermostat
- Fire and Smoke Detector
Schools
- Local School In County Elementary And Middle School
- Local School In County High School
Utilities
- Cooling Available
- Heat Pump System
- Underground Utilities
- Tankless Water Heater
- Gas Water Heater
- Grinder Pump
Additional Features
- Energy-Efficient Insulation
- Covered patio or porch
Community Details
- No Home Owners Association
- Commanche Subdivision
Listing and Financial Details
- Home warranty included in the sale of the property
- Assessor Parcel Number 042S24165200000050
Ownership History
Purchase Details
Home Financials for this Owner
Home Financials are based on the most recent Mortgage that was taken out on this home.Purchase Details
Home Financials for this Owner
Home Financials are based on the most recent Mortgage that was taken out on this home.Purchase Details
Similar Homes in Fort Walton Beach, FL
Home Values in the Area
Average Home Value in this Area
Purchase History
| Date | Type | Sale Price | Title Company |
|---|---|---|---|
| Warranty Deed | $428,000 | -- | |
| Warranty Deed | $324,700 | Vintage Title & Escrow Inc | |
| Warranty Deed | $290,000 | Fidelity Natl Land Title Co |
Mortgage History
| Date | Status | Loan Amount | Loan Type |
|---|---|---|---|
| Open | $358,000 | VA | |
| Previous Owner | $332,803 | VA | |
| Previous Owner | $332,168 | VA |
Property History
| Date | Event | Price | Change | Sq Ft Price |
|---|---|---|---|---|
| 07/08/2025 07/08/25 | Price Changed | $399,500 | -3.5% | $206 / Sq Ft |
| 06/27/2025 06/27/25 | Price Changed | $414,000 | -1.4% | $213 / Sq Ft |
| 06/13/2025 06/13/25 | For Sale | $420,000 | +29.4% | $216 / Sq Ft |
| 07/29/2020 07/29/20 | Sold | $324,700 | 0.0% | $165 / Sq Ft |
| 08/02/2019 08/02/19 | Off Market | $324,700 | -- | -- |
| 08/02/2019 08/02/19 | Pending | -- | -- | -- |
| 07/25/2019 07/25/19 | For Sale | $312,900 | -- | $159 / Sq Ft |
Tax History Compared to Growth
Tax History
| Year | Tax Paid | Tax Assessment Tax Assessment Total Assessment is a certain percentage of the fair market value that is determined by local assessors to be the total taxable value of land and additions on the property. | Land | Improvement |
|---|---|---|---|---|
| 2024 | $3,932 | $348,822 | $24,152 | $324,670 |
| 2023 | $3,932 | $361,538 | $21,956 | $339,582 |
| 2022 | $2,926 | $273,174 | $0 | $0 |
| 2021 | $2,915 | $265,217 | $15,267 | $249,950 |
| 2020 | $194 | $14,967 | $14,967 | $0 |
| 2019 | $196 | $14,967 | $14,967 | $0 |
| 2018 | $197 | $14,818 | $0 | $0 |
Agents Affiliated with this Home
-
Timothy Whittemore

Seller's Agent in 2025
Timothy Whittemore
LPT Realty LLC
(850) 749-4778
21 in this area
104 Total Sales
-
Whittemore Group
W
Seller Co-Listing Agent in 2025
Whittemore Group
LPT Realty LLC
(850) 320-7757
7 in this area
40 Total Sales
-
Martha Allen

Seller's Agent in 2020
Martha Allen
Allison James Estates & Home
(850) 288-1870
1 in this area
62 Total Sales
-
O
Buyer's Agent in 2020
Outside Area Selling Agent
PAR Outside Area Listing Office
Map
Source: Pensacola Association of REALTORS®
MLS Number: 559423
APN: 04-2S-24-1652-0000-0050
- 736 Commanche St
- 717 Osage Dr
- 503 Apache St
- 501 Apache St
- 499 Apache St
- 703 Osage Dr
- 876 Fairview Dr Unit A
- 806 Overbrook Dr
- 768 Overbrook Dr
- 6 Tanglewood Cir
- 840 Overbrook Dr
- 723 Clark Dr NW
- 726 Clark Dr NW
- 829 Fairview Dr Unit 1
- 759 Overbrook Dr
- 208 Linda Cove
- 510 Vermont Ave
- 1767 Bridgeport Colony Ln
- 1664 Florence Ave
- 760 Barley Port Ln
