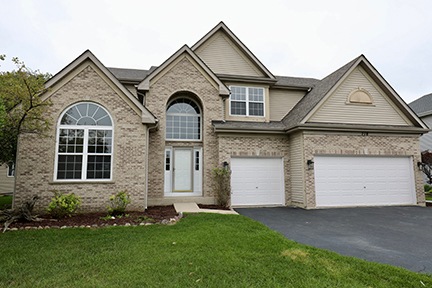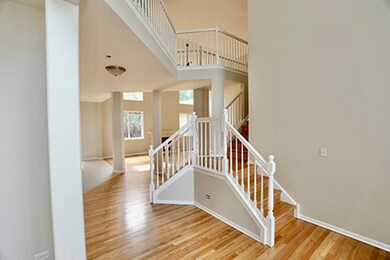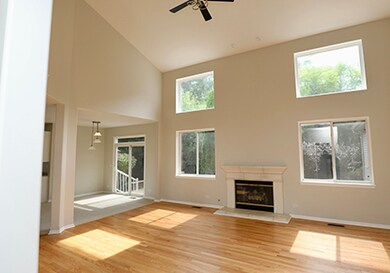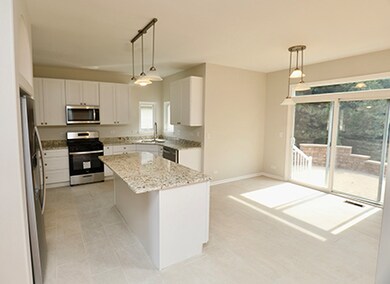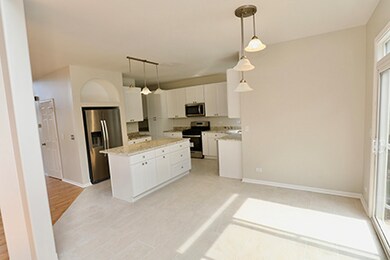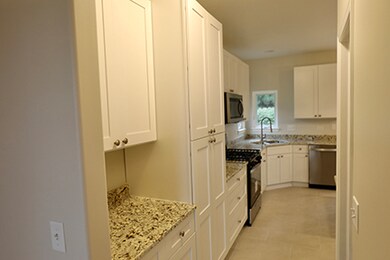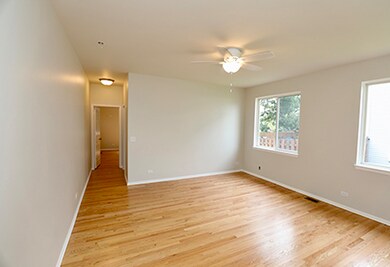
718 N Overlook Trail Round Lake, IL 60073
Valley Lakes NeighborhoodHighlights
- Property is near a park
- Vaulted Ceiling
- Wood Flooring
- Recreation Room
- Traditional Architecture
- Main Floor Bedroom
About This Home
As of December 2024True related living in this 3788 square foot, updated home! Main floor in-law suite with bedroom, full bath and sitting room. 2 story family room with fireplace. Brand new kitchen cabinets, granite counter tops, stainless steel appliances, tile floor. Butler's pantry.New roof! All hardwood floors refinished! New carpet, vanities, hardware, plumbing fixtures. Huge,finished basement with new carpet, updated bathroom, 5th bedroom and rec room.Lots of natural light through-out! Newly installed patio overlooking large, fenced lot. This is a lot of house for the money! Truly move-in ready. Washer and dryer as is.
Home Details
Home Type
- Single Family
Est. Annual Taxes
- $12,219
Year Built
- Built in 2001 | Remodeled in 2024
Lot Details
- Lot Dimensions are 75x171x81x203
- Fenced Yard
- Paved or Partially Paved Lot
HOA Fees
- $33 Monthly HOA Fees
Parking
- 3 Car Attached Garage
- Garage Transmitter
- Garage Door Opener
- Driveway
Home Design
- Traditional Architecture
- Brick Exterior Construction
- Asphalt Roof
- Concrete Perimeter Foundation
Interior Spaces
- 3,788 Sq Ft Home
- 2-Story Property
- Vaulted Ceiling
- Gas Log Fireplace
- Family Room with Fireplace
- Sitting Room
- Living Room
- Formal Dining Room
- Recreation Room
- Bonus Room
- Laundry Room
Flooring
- Wood
- Ceramic Tile
Bedrooms and Bathrooms
- 5 Bedrooms
- 5 Potential Bedrooms
- Main Floor Bedroom
- In-Law or Guest Suite
- Dual Sinks
- Separate Shower
Partially Finished Basement
- Basement Fills Entire Space Under The House
- Sump Pump
- Finished Basement Bathroom
- Crawl Space
Outdoor Features
- Patio
- Shed
Location
- Property is near a park
Utilities
- Forced Air Heating and Cooling System
- Heating System Uses Natural Gas
- Lake Michigan Water
Community Details
- Valley Lakes Subdivision, Custom Floorplan
Ownership History
Purchase Details
Home Financials for this Owner
Home Financials are based on the most recent Mortgage that was taken out on this home.Purchase Details
Home Financials for this Owner
Home Financials are based on the most recent Mortgage that was taken out on this home.Purchase Details
Purchase Details
Home Financials for this Owner
Home Financials are based on the most recent Mortgage that was taken out on this home.Purchase Details
Home Financials for this Owner
Home Financials are based on the most recent Mortgage that was taken out on this home.Purchase Details
Purchase Details
Home Financials for this Owner
Home Financials are based on the most recent Mortgage that was taken out on this home.Similar Homes in the area
Home Values in the Area
Average Home Value in this Area
Purchase History
| Date | Type | Sale Price | Title Company |
|---|---|---|---|
| Warranty Deed | $530,000 | Chicago Title | |
| Warranty Deed | $530,000 | Chicago Title | |
| Special Warranty Deed | $485,000 | Greater Illinois Title | |
| Public Action Common In Florida Clerks Tax Deed Or Tax Deeds Or Property Sold For Taxes | -- | None Listed On Document | |
| Warranty Deed | -- | Chicago Title Insurance Comp | |
| Warranty Deed | $245,000 | Chicago Title Insurance Comp | |
| Deed | $392,500 | St | |
| Interfamily Deed Transfer | -- | Chicago Title Insurance Co | |
| Warranty Deed | $364,000 | Chicago Title Insurance Co |
Mortgage History
| Date | Status | Loan Amount | Loan Type |
|---|---|---|---|
| Previous Owner | $436,500 | New Conventional | |
| Previous Owner | $314,000 | Fannie Mae Freddie Mac | |
| Previous Owner | $278,400 | Credit Line Revolving | |
| Previous Owner | $73,000 | No Value Available |
Property History
| Date | Event | Price | Change | Sq Ft Price |
|---|---|---|---|---|
| 12/27/2024 12/27/24 | Sold | $530,000 | 0.0% | $139 / Sq Ft |
| 12/16/2024 12/16/24 | Pending | -- | -- | -- |
| 12/09/2024 12/09/24 | For Sale | $530,000 | 0.0% | $139 / Sq Ft |
| 11/26/2024 11/26/24 | Pending | -- | -- | -- |
| 11/22/2024 11/22/24 | For Sale | $530,000 | +9.3% | $139 / Sq Ft |
| 11/04/2024 11/04/24 | Sold | $485,000 | +1.1% | $128 / Sq Ft |
| 10/08/2024 10/08/24 | Pending | -- | -- | -- |
| 10/05/2024 10/05/24 | For Sale | $479,900 | 0.0% | $127 / Sq Ft |
| 09/12/2024 09/12/24 | Pending | -- | -- | -- |
| 09/05/2024 09/05/24 | Price Changed | $479,900 | -4.0% | $127 / Sq Ft |
| 08/08/2024 08/08/24 | For Sale | $499,900 | 0.0% | $132 / Sq Ft |
| 02/01/2020 02/01/20 | Rented | $2,000 | +11.1% | -- |
| 01/28/2020 01/28/20 | For Rent | $1,800 | 0.0% | -- |
| 11/15/2012 11/15/12 | Sold | $245,000 | +8.9% | $65 / Sq Ft |
| 05/03/2012 05/03/12 | Pending | -- | -- | -- |
| 04/30/2012 04/30/12 | Price Changed | $225,000 | -8.2% | $59 / Sq Ft |
| 02/10/2012 02/10/12 | Price Changed | $245,000 | -7.5% | $65 / Sq Ft |
| 01/19/2012 01/19/12 | For Sale | $265,000 | -- | $70 / Sq Ft |
Tax History Compared to Growth
Tax History
| Year | Tax Paid | Tax Assessment Tax Assessment Total Assessment is a certain percentage of the fair market value that is determined by local assessors to be the total taxable value of land and additions on the property. | Land | Improvement |
|---|---|---|---|---|
| 2024 | $12,219 | $140,674 | $29,536 | $111,138 |
| 2023 | $12,916 | $132,524 | $27,825 | $104,699 |
| 2022 | $12,916 | $124,483 | $18,790 | $105,693 |
| 2021 | $11,228 | $103,991 | $17,711 | $86,280 |
| 2020 | $10,536 | $102,505 | $17,458 | $85,047 |
| 2019 | $10,191 | $98,297 | $16,741 | $81,556 |
| 2018 | $11,308 | $108,296 | $20,941 | $87,355 |
| 2017 | $11,128 | $100,098 | $19,356 | $80,742 |
| 2016 | $11,086 | $91,548 | $17,703 | $73,845 |
| 2015 | $10,757 | $85,431 | $16,520 | $68,911 |
| 2014 | $10,971 | $88,147 | $23,977 | $64,170 |
| 2012 | $10,004 | $91,849 | $24,984 | $66,865 |
Agents Affiliated with this Home
-
Jim Starwalt

Seller's Agent in 2024
Jim Starwalt
Better Homes and Gardens Real Estate Star Homes
(847) 650-9139
18 in this area
1,525 Total Sales
-
April Blair

Seller's Agent in 2024
April Blair
CRIS Realty
(815) 954-4443
1 in this area
145 Total Sales
-
Kevin Baum
K
Buyer's Agent in 2024
Kevin Baum
@ Properties
(312) 208-3004
1 in this area
29 Total Sales
-
Lois Reeves

Seller's Agent in 2020
Lois Reeves
HomeSmart Connect
(847) 651-3296
15 Total Sales
-
S
Buyer's Agent in 2020
Sean Ronkoske
HomeSmart Connect LLC
-
I
Seller's Agent in 2012
Ivana Shudnow
RE/MAX
Map
Source: Midwest Real Estate Data (MRED)
MLS Number: 12133677
APN: 05-24-403-012
- 1939 Bluff Ct
- 34382 N Aster Ct Unit 22124
- 34309 N Goldenrod Rd Unit 1687
- 34165 N Goldenrod Rd
- 34382 N Goldenrod Ct Unit 26139
- 34325 N Barberry Rd Unit 633
- 34410 N Barberry Ct Unit 30159
- 1446 W Remington Ln
- 1423 W Remington Ln
- 2467 W Autumn Dr Unit 2
- 34763 Peterson Ave
- 25269 W Anderson St
- 1584 W Crystal Rock Ct Unit 2B
- 1943 Lily Ln
- 34746 N Gerberding Ave
- 26055 W Wooster Lake Ave
- 26158 W Reed St
- 1524 W Sand Bar Ct Unit 2A
- 2600 W Autumn Dr
- 978 N Village Dr Unit 2
