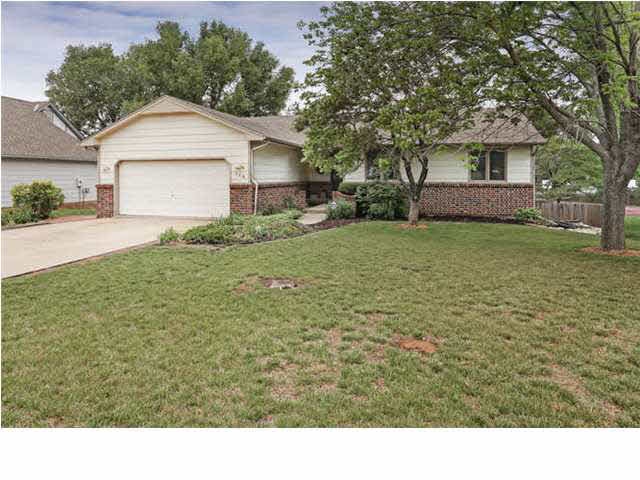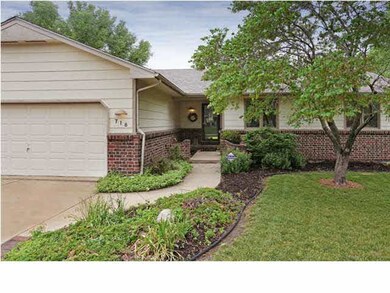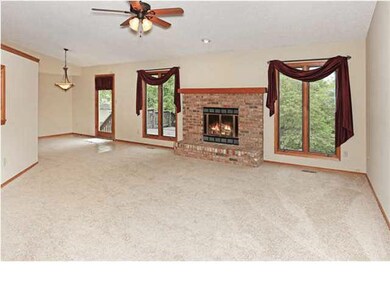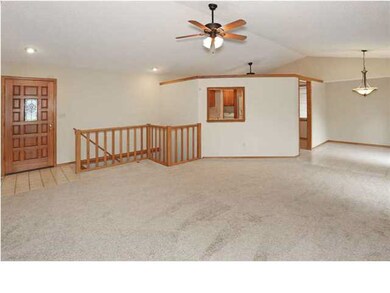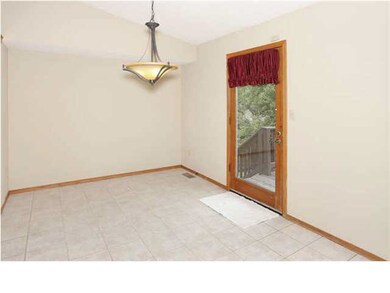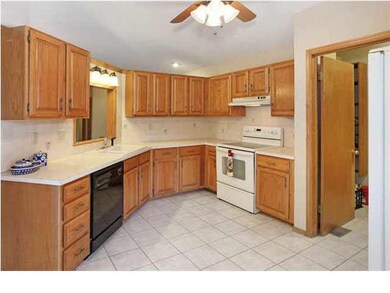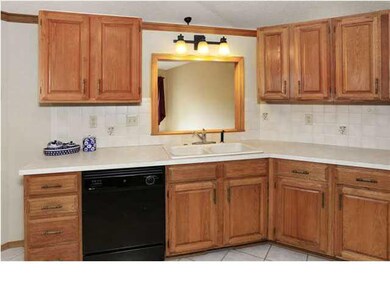
Highlights
- Clubhouse
- Vaulted Ceiling
- Game Room
- Deck
- Ranch Style House
- Community Pool
About This Home
As of October 2019Great Location in Established Oakwood Valley. Setting of home has Easy Access to Amenities that the subdivision provides...Pool with Lifeguard On Duty, Playground, & Tennis/Basketball Courts. Spacious 1/3 Acre Lot creates a nice size Privacy Fenced (new 2012) Backyard with large Tiered Deck & Mature Trees! Many Interior Features to Appreciate...Master Suite (13x18) with Private Bath & His & Hers Closets, Living Room with Wood-Burning Fireplace, Formal Dining Area as well as Breakfast Nook in Kitchen, Tile Flooring in Kitchen & Dining, & Separate Main Floor Laundry (no hauling laundry to the basement!). Bonus is All Carpet on Main Floor (exc 1 bedroom) & Family/Game Room is New! HVAC (except for condensor) was Replaced in 2011 and Roof New in 2012. Walk-Out Basement is finished with a Family Room, Game Room, & Bedroom. Many possibilities with the Unfinished Area...Could be a Master Suite with Doors Leading Out to the Backyard Patio & Bath is Roughed-In so Design it just as you want. Another idea could be to use it as a Workshop/Craft Area. There are two exits to the backyard from the basement which makes it ideal for a private area for visiting family members & friends. Come Take A Look - Easy to Show!
Last Agent to Sell the Property
Coldwell Banker Plaza Real Estate License #SP00227869 Listed on: 05/15/2014
Home Details
Home Type
- Single Family
Est. Annual Taxes
- $2,233
Year Built
- Built in 1986
Lot Details
- 0.31 Acre Lot
- Wood Fence
HOA Fees
- $13 Monthly HOA Fees
Home Design
- Ranch Style House
- Frame Construction
- Composition Roof
Interior Spaces
- Vaulted Ceiling
- Ceiling Fan
- Wood Burning Fireplace
- Fireplace With Gas Starter
- Attached Fireplace Door
- Window Treatments
- Family Room
- Living Room with Fireplace
- Formal Dining Room
- Game Room
- Laminate Flooring
Kitchen
- Oven or Range
- Electric Cooktop
- Range Hood
- Dishwasher
- Disposal
Bedrooms and Bathrooms
- 4 Bedrooms
- En-Suite Primary Bedroom
- Shower Only
Laundry
- Laundry Room
- Laundry on main level
- 220 Volts In Laundry
Finished Basement
- Walk-Out Basement
- Basement Fills Entire Space Under The House
- Bedroom in Basement
- Rough-In Basement Bathroom
- Basement Storage
Home Security
- Storm Windows
- Storm Doors
Parking
- 2 Car Attached Garage
- Oversized Parking
- Garage Door Opener
Outdoor Features
- Deck
- Patio
- Rain Gutters
Schools
- Swaney Elementary School
- Derby Middle School
- Derby High School
Utilities
- Forced Air Heating and Cooling System
- Heating System Uses Gas
Community Details
Overview
- Association fees include recreation facility
- Oakwood Valley Estates Subdivision
Amenities
- Clubhouse
Recreation
- Tennis Courts
- Community Playground
- Community Pool
Ownership History
Purchase Details
Home Financials for this Owner
Home Financials are based on the most recent Mortgage that was taken out on this home.Purchase Details
Home Financials for this Owner
Home Financials are based on the most recent Mortgage that was taken out on this home.Similar Homes in Derby, KS
Home Values in the Area
Average Home Value in this Area
Purchase History
| Date | Type | Sale Price | Title Company |
|---|---|---|---|
| Warranty Deed | -- | Security 1St Title Llc | |
| Warranty Deed | -- | Security 1St Title |
Mortgage History
| Date | Status | Loan Amount | Loan Type |
|---|---|---|---|
| Open | $209,407 | VA | |
| Previous Owner | $165,459 | FHA | |
| Previous Owner | $165,938 | FHA |
Property History
| Date | Event | Price | Change | Sq Ft Price |
|---|---|---|---|---|
| 10/29/2019 10/29/19 | Sold | -- | -- | -- |
| 09/08/2019 09/08/19 | Pending | -- | -- | -- |
| 09/08/2019 09/08/19 | Price Changed | $209,000 | +4.5% | $79 / Sq Ft |
| 08/29/2019 08/29/19 | Price Changed | $200,000 | -7.0% | $76 / Sq Ft |
| 08/20/2019 08/20/19 | Price Changed | $215,000 | -4.4% | $82 / Sq Ft |
| 08/08/2019 08/08/19 | For Sale | $225,000 | +32.4% | $86 / Sq Ft |
| 07/18/2014 07/18/14 | Sold | -- | -- | -- |
| 05/25/2014 05/25/14 | Pending | -- | -- | -- |
| 05/15/2014 05/15/14 | For Sale | $169,900 | -- | $79 / Sq Ft |
Tax History Compared to Growth
Tax History
| Year | Tax Paid | Tax Assessment Tax Assessment Total Assessment is a certain percentage of the fair market value that is determined by local assessors to be the total taxable value of land and additions on the property. | Land | Improvement |
|---|---|---|---|---|
| 2025 | $3,738 | $29,935 | $7,958 | $21,977 |
| 2023 | $3,738 | $27,451 | $7,142 | $20,309 |
| 2022 | $3,484 | $24,619 | $6,739 | $17,880 |
| 2021 | $3,542 | $24,619 | $4,048 | $20,571 |
| 2020 | $3,255 | $22,586 | $4,048 | $18,538 |
| 2019 | $2,928 | $20,321 | $4,048 | $16,273 |
| 2018 | $2,806 | $19,539 | $2,875 | $16,664 |
| 2017 | $2,629 | $0 | $0 | $0 |
| 2016 | $2,604 | $0 | $0 | $0 |
| 2015 | -- | $0 | $0 | $0 |
| 2014 | -- | $0 | $0 | $0 |
Agents Affiliated with this Home
-
Josh Roy

Seller's Agent in 2019
Josh Roy
Keller Williams Hometown Partners
(316) 799-8615
152 in this area
1,948 Total Sales
-
Justin Chandler

Seller Co-Listing Agent in 2019
Justin Chandler
Berkshire Hathaway PenFed Realty
(316) 371-7764
7 in this area
334 Total Sales
-
J
Buyer's Agent in 2019
Jeffrey Schnell
Keller Williams Hometown Partners
-
Sherry Wayman

Seller's Agent in 2014
Sherry Wayman
Coldwell Banker Plaza Real Estate
(316) 253-8332
38 in this area
65 Total Sales
-
Lacy Jobe

Buyer's Agent in 2014
Lacy Jobe
Berkshire Hathaway PenFed Realty
(316) 393-1215
9 in this area
91 Total Sales
Map
Source: South Central Kansas MLS
MLS Number: 367257
APN: 233-07-0-43-01-020.00
- 607 S Partridge Ln
- 1625 E Tiara Pines Ct
- 1701 E Southridge Cir
- 1706 E Tiara Pines St
- 1249 Sontag St
- 1107 S Hilltop Rd
- 1307 E Blue Spruce Rd
- 1101 E Rushwood Dr
- 1321 S Ravenwood Ct
- 621 S Woodlawn Blvd
- 101 S Rock Rd
- 301 S Rock Rd
- 1001 E Hawthorne Ct
- 1452 S Arbor Meadows Cir
- 811 E Rushwood Ct
- 755 S Riverview Ave
- 626 N Oak Forest Rd
- 841 E Cedarbrook Rd
- 534 S Derby Ave
- 609 N Willow Dr
