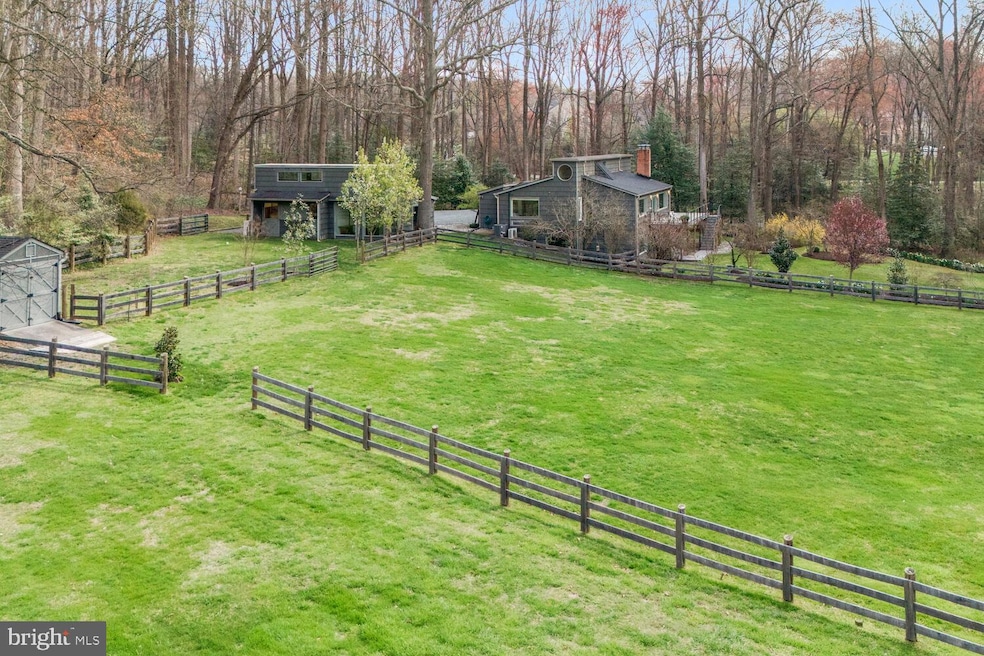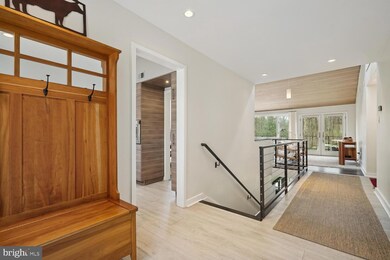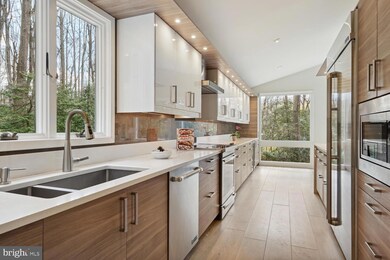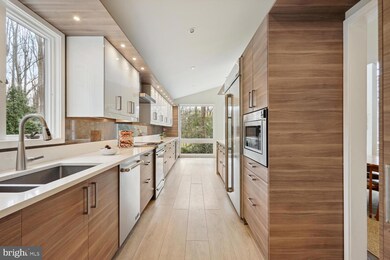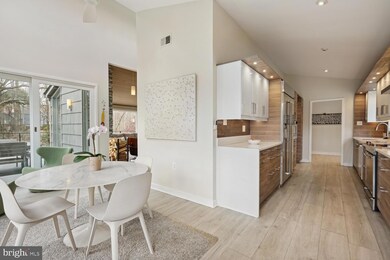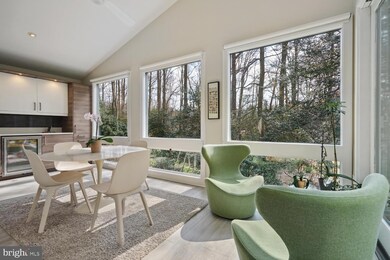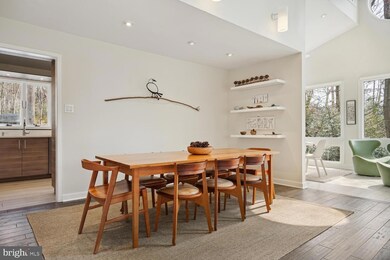
718 Springvale Rd Great Falls, VA 22066
Highlights
- Horse Facilities
- Gourmet Kitchen
- Open Floorplan
- Great Falls Elementary School Rated A
- View of Trees or Woods
- Contemporary Architecture
About This Home
As of May 2024OFFERS DUE BY WEDNESDAY, APRIL 10 AT NOONNestled within the picturesque landscape of Great Falls, this single-family home presents a perfect blend of modern elegance and serene countryside living. Boasting meticulous updates throughout, this residence offers a luxurious and comfortable sanctuary.This is a 2-level home with 4 bedrooms, and 3 full bathrooms; the main level houses a gourmet kitchen that is a chef’s dream, featuring high-end appliances, ample counter space, and stylish finishes; the open concept living /dining room boasting great big windows and skylights that flood the space with natural light throughout the day, including a fireplace. The lower level features a fantastic theater with a fireplace, perfect for movie nights and entertaining guests, there is also 2 additional bedrooms with 1 bathroom and an oversized laundry room with plenty of storage. Whether indoors or out, breathtaking views of the surrounding landscape enhance the sense of tranquility and appreciation for nature.A converted 2 stall barn, serves as a versatile space, accommodating both office and a carpentry workshop, offering endless possibilities for work or different hobbies.Nestled in a 5 acre conservation easement, this property offers a serene retreat and beautiful views from every room of the house. The property has divided lots with beautiful wood fence, which provides a perfect setup for the horse enthusiast, offering space and facilities to accommodate horses.Residents can take advantage of the abundant recreational opportunities offered by Great Falls, including over 40 miles of River’s Edge Trails, perfect for hiking, biking and other outdoor activities.Located only 2 miles from the Great Falls Center with many shops and a food market, 5 miles from The Reston Town Center where there are many restaurants, shops, and supermarkets and a short distance commute to DC
Last Agent to Sell the Property
TTR Sotheby's International Realty License #0225244481 Listed on: 04/04/2024

Home Details
Home Type
- Single Family
Est. Annual Taxes
- $14,674
Year Built
- Built in 1974 | Remodeled in 2015
Lot Details
- 5 Acre Lot
- Partially Fenced Property
- Extensive Hardscape
- Private Lot
- Premium Lot
- Wooded Lot
- Property is zoned 100
Parking
- Off-Street Parking
Property Views
- Woods
- Pasture
- Garden
Home Design
- Contemporary Architecture
- Concrete Perimeter Foundation
- Cedar
Interior Spaces
- 4,137 Sq Ft Home
- Property has 2 Levels
- Open Floorplan
- Built-In Features
- Wood Ceilings
- Cathedral Ceiling
- Ceiling Fan
- Recessed Lighting
- 2 Fireplaces
- Window Treatments
- Atrium Windows
- Sliding Doors
- Living Room
- Dining Room
- Game Room
- Wood Flooring
Kitchen
- Gourmet Kitchen
- Breakfast Room
- Stove
- Range Hood
- <<microwave>>
- Dishwasher
- Disposal
Bedrooms and Bathrooms
- En-Suite Primary Bedroom
- En-Suite Bathroom
Laundry
- Laundry Room
- Dryer
- Washer
Finished Basement
- Walk-Out Basement
- Connecting Stairway
- Exterior Basement Entry
- Basement Windows
Outdoor Features
- Pond
- Stream or River on Lot
- Patio
- Shed
- Porch
Schools
- Great Falls Elementary School
- Great Falls Elementary Middle School
- Langley High School
Utilities
- Zoned Heating and Cooling
- 110 Volts
- Well
- Electric Water Heater
- Water Conditioner is Owned
- Septic Permit Issued
Listing and Financial Details
- Assessor Parcel Number 0074 01 0071
Community Details
Overview
- No Home Owners Association
- Great Falls Subdivision, Architect Designed Custom Home Floorplan
Recreation
- Horse Facilities
Ownership History
Purchase Details
Home Financials for this Owner
Home Financials are based on the most recent Mortgage that was taken out on this home.Purchase Details
Purchase Details
Home Financials for this Owner
Home Financials are based on the most recent Mortgage that was taken out on this home.Purchase Details
Home Financials for this Owner
Home Financials are based on the most recent Mortgage that was taken out on this home.Similar Homes in Great Falls, VA
Home Values in the Area
Average Home Value in this Area
Purchase History
| Date | Type | Sale Price | Title Company |
|---|---|---|---|
| Warranty Deed | $1,812,000 | Ekko Title | |
| Deed | -- | None Listed On Document | |
| Warranty Deed | $1,150,000 | Old Repubic Title Insurance | |
| Warranty Deed | $825,000 | -- |
Mortgage History
| Date | Status | Loan Amount | Loan Type |
|---|---|---|---|
| Open | $1,443,500 | New Conventional | |
| Closed | $1,449,600 | New Conventional | |
| Previous Owner | $625,500 | New Conventional |
Property History
| Date | Event | Price | Change | Sq Ft Price |
|---|---|---|---|---|
| 07/18/2025 07/18/25 | For Sale | $1,899,000 | +4.8% | $559 / Sq Ft |
| 05/13/2024 05/13/24 | Sold | $1,812,000 | +16.9% | $438 / Sq Ft |
| 04/11/2024 04/11/24 | Pending | -- | -- | -- |
| 04/04/2024 04/04/24 | For Sale | $1,550,000 | +34.8% | $375 / Sq Ft |
| 08/19/2016 08/19/16 | Sold | $1,150,000 | -7.9% | $496 / Sq Ft |
| 07/27/2016 07/27/16 | Pending | -- | -- | -- |
| 06/02/2016 06/02/16 | For Sale | $1,249,000 | +51.4% | $539 / Sq Ft |
| 10/27/2014 10/27/14 | Sold | $825,000 | -8.2% | $356 / Sq Ft |
| 09/27/2014 09/27/14 | Pending | -- | -- | -- |
| 09/01/2014 09/01/14 | Price Changed | $899,000 | -10.0% | $388 / Sq Ft |
| 08/19/2014 08/19/14 | Price Changed | $999,000 | -4.9% | $431 / Sq Ft |
| 07/24/2014 07/24/14 | For Sale | $1,050,000 | -- | $453 / Sq Ft |
Tax History Compared to Growth
Tax History
| Year | Tax Paid | Tax Assessment Tax Assessment Total Assessment is a certain percentage of the fair market value that is determined by local assessors to be the total taxable value of land and additions on the property. | Land | Improvement |
|---|---|---|---|---|
| 2024 | $15,208 | $1,312,730 | $615,000 | $697,730 |
| 2023 | $14,675 | $1,300,390 | $591,000 | $709,390 |
| 2022 | $13,687 | $1,196,900 | $552,000 | $644,900 |
| 2021 | $12,513 | $1,066,270 | $480,000 | $586,270 |
| 2020 | $12,417 | $1,049,190 | $480,000 | $569,190 |
| 2019 | $12,221 | $1,032,610 | $480,000 | $552,610 |
| 2018 | $11,784 | $1,024,690 | $480,000 | $544,690 |
| 2017 | $11,897 | $1,024,690 | $480,000 | $544,690 |
| 2016 | $8,144 | $702,960 | $403,000 | $299,960 |
| 2015 | $6,897 | $618,010 | $403,000 | $215,010 |
| 2014 | -- | $605,510 | $403,000 | $202,510 |
Agents Affiliated with this Home
-
Dianne Van Volkenburg

Seller's Agent in 2025
Dianne Van Volkenburg
Long & Foster
(703) 757-3222
343 Total Sales
-
Carolina Herrera

Seller's Agent in 2024
Carolina Herrera
TTR Sotheby's International Realty
(202) 944-0325
22 Total Sales
-
Mackenzie Horne

Buyer's Agent in 2024
Mackenzie Horne
McEnearney Associates
(571) 594-9136
59 Total Sales
-
D
Seller Co-Listing Agent in 2016
Dan Laytham
Long & Foster
-
Melinda Estridge

Buyer's Agent in 2016
Melinda Estridge
Long & Foster
(301) 657-9700
228 Total Sales
-
Celia Blanco
C
Buyer's Agent in 2014
Celia Blanco
Weichert Corporate
(301) 674-7977
32 Total Sales
Map
Source: Bright MLS
MLS Number: VAFX2169280
APN: 0074-01-0071
- 717 Miller Ave
- 10808 Georgetown Pike
- 729 Ellsworth Ave
- 10918 Lake Windermere Dr
- 10423 Deerfoot Dr
- 10190 Akhtamar Dr
- 11010 Ramsdale Ct
- 11015 Ramsdale Ct
- 816 Polo Place
- 904 Man o War Ln
- 10910 Shallow Creek Dr
- 10757 Terkes View
- 650 Walker Rd
- 1039 Aziza Ct
- 11115 Streamview Ct
- 1002 Springvale Rd
- 544 Utterback Store Rd
- 427 Springvale Rd
- 0 Walker Meadow Ct Unit VAFX2241688
- 10058 Walker Meadow Ct
