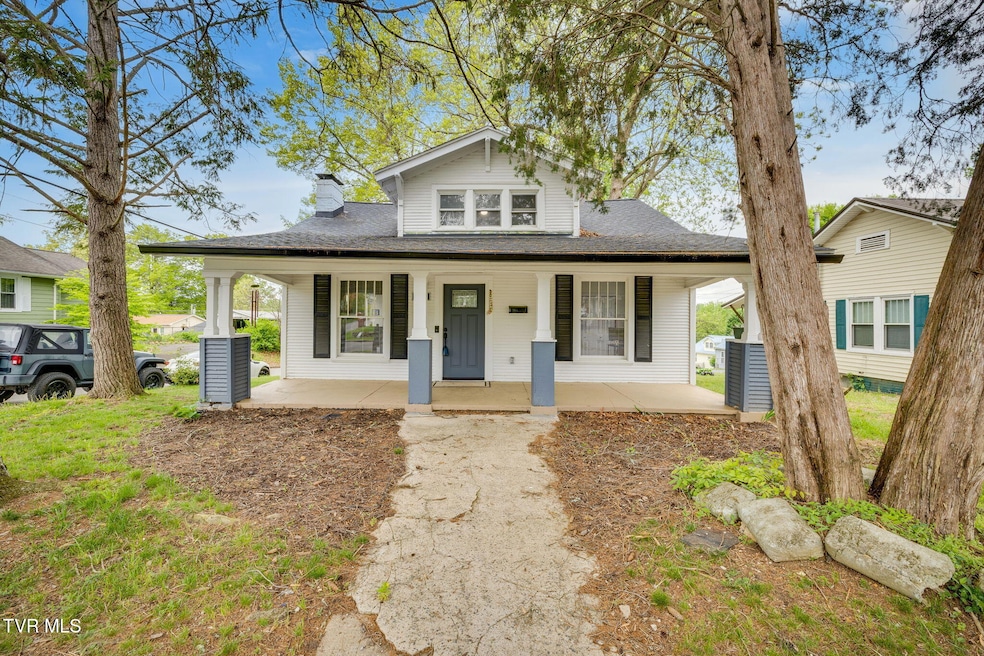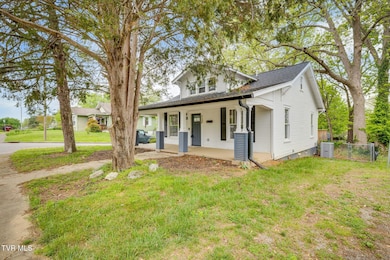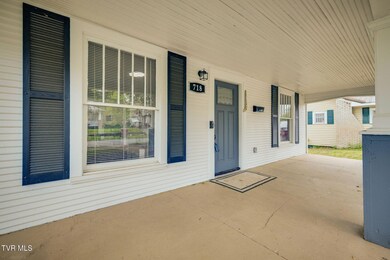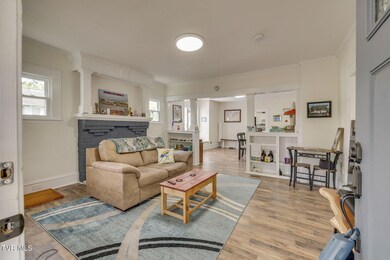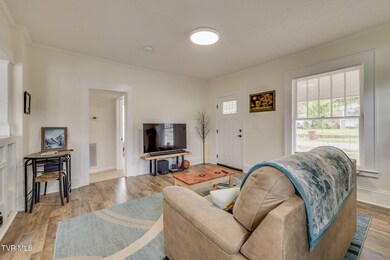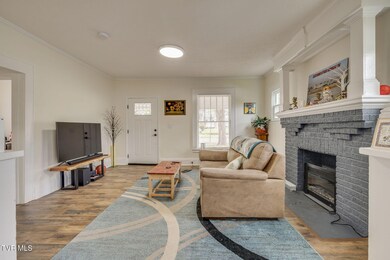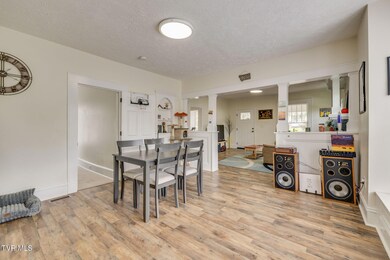
718 Wilson Ave Johnson City, TN 37604
Mountain Home NeighborhoodEstimated payment $1,367/month
Highlights
- Finished Attic
- No HOA
- Double Pane Windows
- South Side Elementary School Rated A
- Rear Porch
- Patio
About This Home
Charming 4-Bedroom Century-Old Home with Modern Upgrades - Renovated in 2023!
Step into a perfect blend of timeless character and modern convenience with this beautifully updated 4-bedroom, 1-bath home that seamlessly combines the charm of its 100-year-old roots with all the comforts of today. Fully updated in 2023 and featuring stunning new improvements in 2024, this home offers a spacious, welcoming atmosphere for you and your family.
Key Features:
4 Generous Bedrooms: Plenty of space for family, guests, or a home office.
Cozy Attic Den Space: A charming spot for an office, reading nook, or additional storage.
Renovations Throughout: Modernized in 2023 with a fresh coat of paint, new flooring, and upgraded fixtures, and more.
Brand New Appliances (2024): Including fridge, stove, dishwasher, and washer/dryer for added convenience.
New Gutters (2024): Helping to make for a lower maintenance home and ensuring you're protected from the elements.
New Shed (2024): Perfect for extra storage, gardening tools, or a workshop.
Fenced-In Backyard: A secure space for outdoor activities, pets, or relaxing evenings with family and friends.
Nestled in a peaceful neighborhood with easy access to local shops, schools, and parks, this century-old gem is ready to be your next home. Don't miss out on the opportunity to own a piece of history with all the perks of modern living!
Schedule a tour today and see how this unique home can be your new haven.
Home Details
Home Type
- Single Family
Est. Annual Taxes
- $916
Year Built
- Built in 1925
Lot Details
- 6,098 Sq Ft Lot
- Lot Dimensions are 50x125
- Back Yard Fenced
- Level Lot
- Property is in average condition
- Property is zoned R 2C
Home Design
- Bungalow
- Brick Exterior Construction
- Composition Roof
- Wood Siding
Interior Spaces
- 1,800 Sq Ft Home
- 2-Story Property
- Double Pane Windows
- Living Room with Fireplace
- Laminate Flooring
- Finished Basement
- Crawl Space
- Finished Attic
- Fire and Smoke Detector
- Washer
Kitchen
- Built-In Electric Oven
- Range<<rangeHoodToken>>
- Dishwasher
Bedrooms and Bathrooms
- 4 Bedrooms
- 1 Full Bathroom
Outdoor Features
- Patio
- Shed
- Rear Porch
Schools
- South Side Elementary School
- Liberty Bell Middle School
- Science Hill High School
Utilities
- Central Heating and Cooling System
Community Details
- No Home Owners Association
- Miller Add Subdivision
- FHA/VA Approved Complex
Listing and Financial Details
- Assessor Parcel Number 054b E 036.00
Map
Home Values in the Area
Average Home Value in this Area
Tax History
| Year | Tax Paid | Tax Assessment Tax Assessment Total Assessment is a certain percentage of the fair market value that is determined by local assessors to be the total taxable value of land and additions on the property. | Land | Improvement |
|---|---|---|---|---|
| 2024 | $916 | $53,575 | $7,350 | $46,225 |
| 2022 | $247 | $11,500 | $1,775 | $9,725 |
| 2021 | $446 | $11,500 | $1,775 | $9,725 |
| 2020 | $444 | $11,500 | $1,775 | $9,725 |
| 2019 | $248 | $11,500 | $1,775 | $9,725 |
| 2018 | $445 | $10,400 | $1,775 | $8,625 |
| 2017 | $460 | $10,400 | $1,775 | $8,625 |
| 2016 | $457 | $10,775 | $1,775 | $9,000 |
| 2015 | $388 | $10,775 | $1,775 | $9,000 |
| 2014 | $388 | $10,775 | $1,775 | $9,000 |
Property History
| Date | Event | Price | Change | Sq Ft Price |
|---|---|---|---|---|
| 06/27/2025 06/27/25 | Pending | -- | -- | -- |
| 06/06/2025 06/06/25 | Price Changed | $233,000 | -2.9% | $129 / Sq Ft |
| 05/22/2025 05/22/25 | For Sale | $240,000 | 0.0% | $133 / Sq Ft |
| 05/09/2025 05/09/25 | Off Market | $240,000 | -- | -- |
| 04/29/2025 04/29/25 | Pending | -- | -- | -- |
| 04/25/2025 04/25/25 | For Sale | $240,000 | +9.1% | $133 / Sq Ft |
| 10/18/2023 10/18/23 | Sold | $219,900 | +2.3% | $120 / Sq Ft |
| 09/11/2023 09/11/23 | Pending | -- | -- | -- |
| 08/30/2023 08/30/23 | For Sale | $214,900 | -- | $118 / Sq Ft |
Purchase History
| Date | Type | Sale Price | Title Company |
|---|---|---|---|
| Warranty Deed | $219,900 | None Listed On Document | |
| Warranty Deed | $44,000 | Foundation Title | |
| Interfamily Deed Transfer | -- | None Available | |
| Warranty Deed | $4,500 | -- |
Mortgage History
| Date | Status | Loan Amount | Loan Type |
|---|---|---|---|
| Open | $221,985 | VA | |
| Closed | $219,900 | VA |
Similar Homes in Johnson City, TN
Source: Tennessee/Virginia Regional MLS
MLS Number: 9979325
APN: 054B-E-036.00
- 621 Hamilton St
- 900 Wilson Ave
- 705 Lehigh St
- 712 Lamont St Unit 1-13
- 615 Wendover Dr
- 313 Lamont St
- 922 W Hillcrest Dr
- 302 Wilson Ave
- 321 W Chilhowie Ave
- 614 Davis St
- 609 Spring Hill Rd Unit 7
- 303 W 9th Ave
- 1015 Montgomery St
- 208 W Watauga Ave Unit E
- 208 W Watauga Ave Unit C
- 208 W Watauga Ave Unit B
- 208 W Watauga Ave Unit A
- 1303 Knob Creek Rd
- 909 Millercrest Dr
- 106 W Chilhowie Ave Unit 1
