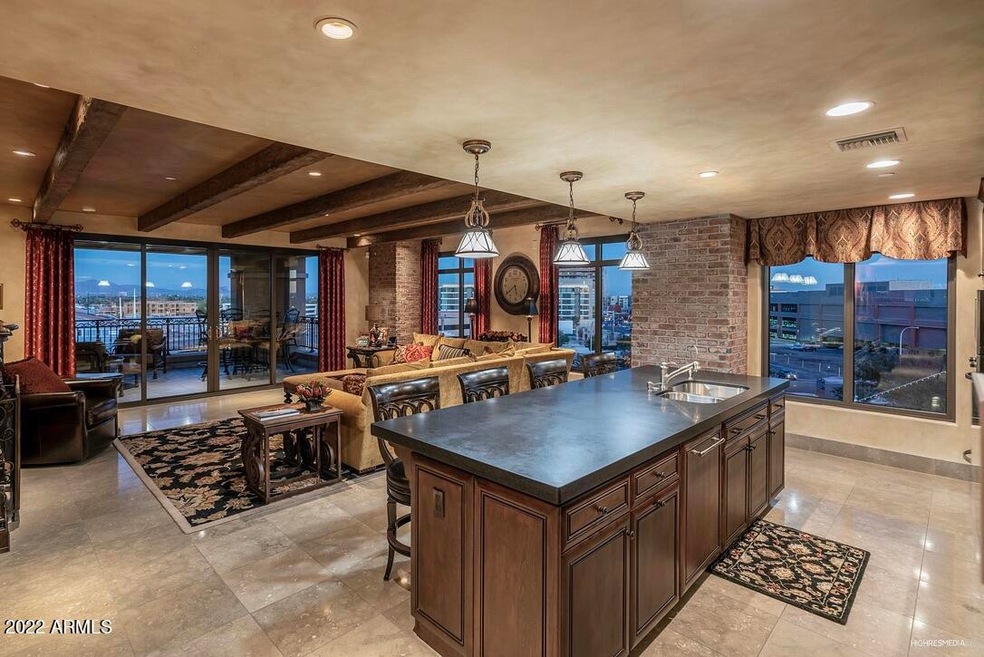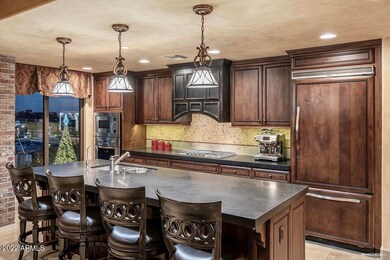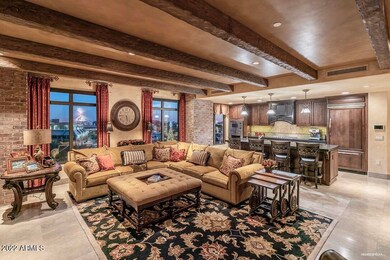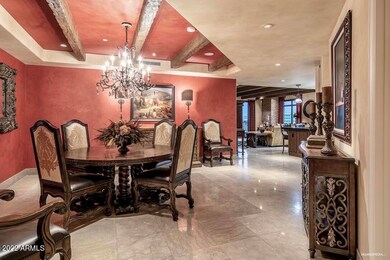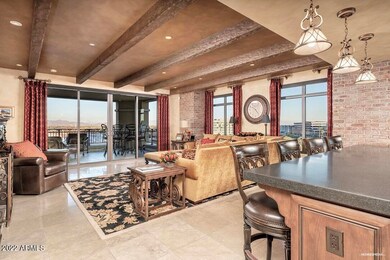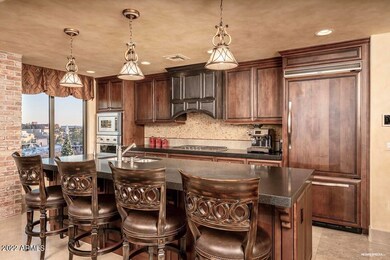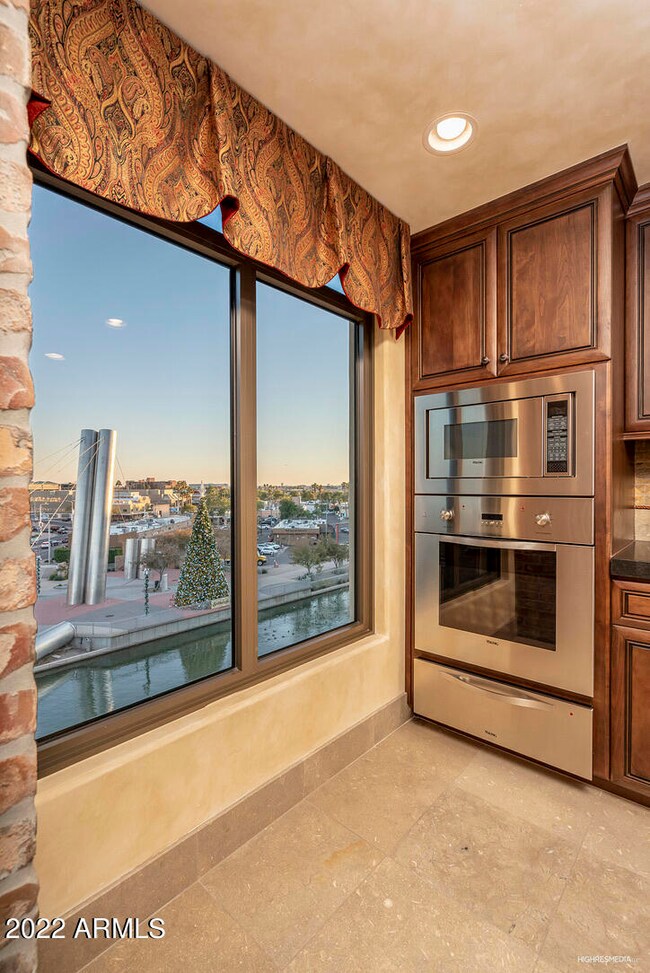
Scottsdale Waterfront Residences 7181 E Camelback Rd Unit 506 Scottsdale, AZ 85251
Old Town Scottsdale NeighborhoodHighlights
- Concierge
- Fitness Center
- Unit is on the top floor
- Hopi Elementary School Rated A
- Gated with Attendant
- Gated Parking
About This Home
As of June 2023Elegance at the Scottsdale Waterfront w/premium views from every room. This spacious 2 Bed, 2.5 bath 2117sqft remodeled home offers gorgeous 5th floor balcony & living room views of the sunrise over the McDowell Mountains, Soleri Bridge & Water overlooking Old Town. Remodeled in Tuscan Style by award winning designer Tracy Shields in 2014 & upgraded w/state-of-the-art Control 4 one-touch lighting, music, video & auto-window blinds in 2020 + 2 parking spaces & storage. The luxurious lifestyle of the Scottsdale Waterfront incl 24/7 front desk, valet, concierge, club room, wine locker, fitness center, massage rooms, rooftop pool/spa w/bbq & kitchen next to the Fashion Square Mall & Old Town Scottsdale offering the finest restaurants, boutiques, galleries and entertainment in the Valley. Furniture available via separate bill of sale.
Last Agent to Sell the Property
Bellamak Realty Brokerage Phone: 602-799-1103 License #BR640073000 Listed on: 12/16/2022
Property Details
Home Type
- Condominium
Est. Annual Taxes
- $5,079
Year Built
- Built in 2007
Lot Details
- Waterfront
- End Unit
- Two or More Common Walls
- Private Streets
HOA Fees
- $1,616 Monthly HOA Fees
Parking
- 2 Car Garage
- Circular Driveway
- Gated Parking
- Assigned Parking
- Community Parking Structure
Home Design
- Santa Barbara Architecture
- Stone Exterior Construction
- Stucco
Interior Spaces
- 2,117 Sq Ft Home
- Ceiling height of 9 feet or more
- Ceiling Fan
- Gas Fireplace
- Double Pane Windows
- Low Emissivity Windows
- Solar Screens
- Living Room with Fireplace
Kitchen
- Eat-In Kitchen
- Breakfast Bar
- Gas Cooktop
- <<builtInMicrowave>>
- ENERGY STAR Qualified Appliances
- Kitchen Island
- Granite Countertops
Flooring
- Carpet
- Stone
Bedrooms and Bathrooms
- 2 Bedrooms
- Primary Bathroom is a Full Bathroom
- 2.5 Bathrooms
- Dual Vanity Sinks in Primary Bathroom
- <<bathWSpaHydroMassageTubToken>>
- Bathtub With Separate Shower Stall
Home Security
- Security System Owned
- Smart Home
Accessible Home Design
- No Interior Steps
Outdoor Features
- Covered patio or porch
- Outdoor Storage
Location
- Unit is on the top floor
- Property is near a bus stop
Schools
- Hopi Elementary School
- Ingleside Middle School
- Arcadia High School
Utilities
- Zoned Heating and Cooling System
- High Speed Internet
- Cable TV Available
Listing and Financial Details
- Tax Lot 506-1
- Assessor Parcel Number 173-42-122
Community Details
Overview
- Association fees include roof repair, insurance, sewer, cable TV, ground maintenance, (see remarks), front yard maint, gas, trash, water, maintenance exterior
- Aam, Llc Association, Phone Number (602) 957-9191
- High-Rise Condominium
- Built by Opus/Edmunds
- Scottsdale Waterfront Residences Condominium Subdivision, Residence 'F' Floorplan
- 13-Story Property
Amenities
- Concierge
- Recreation Room
Recreation
- Community Spa
- Bike Trail
Security
- Gated with Attendant
Ownership History
Purchase Details
Home Financials for this Owner
Home Financials are based on the most recent Mortgage that was taken out on this home.Purchase Details
Home Financials for this Owner
Home Financials are based on the most recent Mortgage that was taken out on this home.Purchase Details
Purchase Details
Home Financials for this Owner
Home Financials are based on the most recent Mortgage that was taken out on this home.Similar Homes in Scottsdale, AZ
Home Values in the Area
Average Home Value in this Area
Purchase History
| Date | Type | Sale Price | Title Company |
|---|---|---|---|
| Warranty Deed | $1,525,000 | Fidelity National Title Agency | |
| Cash Sale Deed | $1,280,000 | First American Title Ins Co | |
| Cash Sale Deed | $1,000,000 | First American Title Ins Co | |
| Special Warranty Deed | $1,009,636 | First American Title Ins Co |
Mortgage History
| Date | Status | Loan Amount | Loan Type |
|---|---|---|---|
| Previous Owner | $750,000 | New Conventional |
Property History
| Date | Event | Price | Change | Sq Ft Price |
|---|---|---|---|---|
| 07/18/2025 07/18/25 | For Sale | $2,195,000 | +32.0% | $1,139 / Sq Ft |
| 06/09/2023 06/09/23 | Sold | $1,663,000 | 0.0% | $786 / Sq Ft |
| 05/30/2023 05/30/23 | Pending | -- | -- | -- |
| 05/30/2023 05/30/23 | Off Market | $1,663,000 | -- | -- |
| 05/20/2023 05/20/23 | For Sale | $1,795,000 | +17.7% | $848 / Sq Ft |
| 02/15/2023 02/15/23 | Sold | $1,525,000 | -10.0% | $720 / Sq Ft |
| 01/03/2023 01/03/23 | Pending | -- | -- | -- |
| 12/16/2022 12/16/22 | For Sale | $1,695,000 | +32.4% | $801 / Sq Ft |
| 06/12/2014 06/12/14 | Sold | $1,280,000 | 0.0% | $605 / Sq Ft |
| 05/20/2014 05/20/14 | Pending | -- | -- | -- |
| 04/18/2014 04/18/14 | Off Market | $1,280,000 | -- | -- |
| 03/10/2014 03/10/14 | For Sale | $1,399,000 | -- | $661 / Sq Ft |
Tax History Compared to Growth
Tax History
| Year | Tax Paid | Tax Assessment Tax Assessment Total Assessment is a certain percentage of the fair market value that is determined by local assessors to be the total taxable value of land and additions on the property. | Land | Improvement |
|---|---|---|---|---|
| 2025 | $5,416 | $80,053 | -- | -- |
| 2024 | $5,354 | $76,241 | -- | -- |
| 2023 | $5,354 | $122,410 | $24,480 | $97,930 |
| 2022 | $5,079 | $114,310 | $22,860 | $91,450 |
| 2021 | $5,397 | $102,580 | $20,510 | $82,070 |
| 2020 | $5,350 | $96,680 | $19,330 | $77,350 |
| 2019 | $5,162 | $88,250 | $17,650 | $70,600 |
| 2018 | $4,999 | $84,600 | $16,920 | $67,680 |
| 2017 | $4,787 | $83,000 | $16,600 | $66,400 |
| 2016 | $4,694 | $78,610 | $15,720 | $62,890 |
| 2015 | $4,468 | $68,780 | $13,750 | $55,030 |
Agents Affiliated with this Home
-
Magdalene Imbus
M
Seller's Agent in 2025
Magdalene Imbus
eXp Realty
(520) 406-0000
14 Total Sales
-
Michelle Mahon
M
Seller Co-Listing Agent in 2025
Michelle Mahon
eXp Realty
(480) 881-0049
1 Total Sale
-
Mike Razi
M
Seller's Agent in 2023
Mike Razi
Realty One Scottsdale LLC
(480) 991-3700
2 in this area
4 Total Sales
-
Ferris Bellamak

Seller's Agent in 2023
Ferris Bellamak
Bellamak Realty
(602) 799-1103
4 in this area
42 Total Sales
-
Traci Bellamak

Seller Co-Listing Agent in 2023
Traci Bellamak
Bellamak Realty
(602) 799-1186
4 in this area
50 Total Sales
-
N
Buyer's Agent in 2023
Non-MLS Agent
Non-MLS Office
About Scottsdale Waterfront Residences
Map
Source: Arizona Regional Multiple Listing Service (ARMLS)
MLS Number: 6499565
APN: 173-42-122
- 7175 E Camelback Rd Unit 307
- 7175 E Camelback Rd Unit 207
- 7175 E Camelback Rd Unit 202
- 7175 E Camelback Rd Unit 704
- 4317 N 70th St
- 4238 N Craftsman Ct
- 4739 N Scottsdale Rd Unit H1001
- 4739 N Scottsdale Rd Unit 2002
- 4747 N Scottsdale Rd Unit C4009
- 4747 N Scottsdale Rd Unit C4003
- 7167 E Rancho Vista Dr Unit 3002
- 7167 E Rancho Vista Dr Unit 2007
- 7167 E Rancho Vista Dr Unit 5001
- 7167 E Rancho Vista Dr Unit 4010
- 7167 E Rancho Vista Dr Unit 3003
- 7157 E Rancho Vista Dr Unit 2012
- 7157 E Rancho Vista Dr Unit 5004
- 7157 E Rancho Vista Dr Unit 1004
- 7157 E Rancho Vista Dr Unit 2005
- 7157 E Rancho Vista Dr Unit 3009
