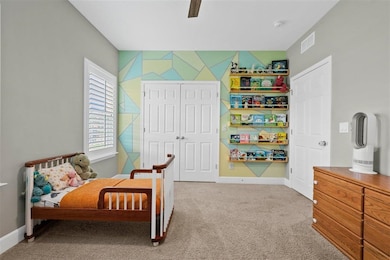7182 Hilliard Cir Alvaton-Bowling Green, KY 42122
Highlights
- Ranch Style House
- Attached Garage
- Concrete Kitchen Countertops
- Alvaton Elementary School Rated A-
- Eat-In Kitchen
- 2-minute walk to Phil Moore Park
About This Home
Welcome to 7182 Hillard Circle—available for lease in the highly desirable Upton Farms subdivision. This well-maintained home offers a perfect combination of comfort, space, and convenience in a peaceful residential setting. Inside, you’ll find a spacious and functional layout with multiple living areas, a modern kitchen featuring stainless steel appliances, and generously sized bedrooms. The open-concept design provides an easy flow between spaces, ideal for both daily living and entertaining. Step outside to enjoy a fully fenced backyard with a covered patio—perfect for outdoor dining, relaxing evenings, or gatherings with family and friends.
Home Details
Home Type
- Single Family
Est. Annual Taxes
- $3,325
Year Built
- Built in 2023
Lot Details
- 10,454 Sq Ft Lot
- Fenced
Parking
- Attached Garage
Home Design
- 2,314 Sq Ft Home
- Ranch Style House
Kitchen
- Eat-In Kitchen
- Cooktop
- Dishwasher
- Concrete Kitchen Countertops
Bedrooms and Bathrooms
- 3 Bedrooms
- Bathroom on Main Level
- 2 Full Bathrooms
Laundry
- Laundry Room
Schools
- Alvaton Elementary School
- Drakes Creek Middle School
- Greenwood High School
Utilities
- Central Air
- Heating System Uses Gas
- Natural Gas Water Heater
Listing and Financial Details
- Security Deposit $2,450
- 12 Month Lease Term
Community Details
Overview
- Upton Farms Subdivision
Pet Policy
- Pets Allowed
Map
Source: Real Estate Information Services (REALTOR® Association of Southern Kentucky)
MLS Number: RA20254152
APN: 054A-59B-063
- 7088 Shelton Ln
- 7218 Hilliard Cir
- 7251 Hilliard Cir
- 7113 Hilliard Cir
- 344 Dye Ford Rd
- 1085 Drakes Ridge Ln
- 1117 Overlook Ln
- 916 Drakes Ridge Ln
- 380 E Promenade
- 1160 Drakes Ridge Ln
- 338 Club Ct
- 553 Park Ln W
- 563 Park Ln W
- 470 Park Ln E
- 440 Park Ln E
- 370 Parkhaven Ln
- 777 Dye Ford Rd
- 626 Village Way
- 612 Village Way
- 600 Village Way
- 7251 Hilliard Cir
- 5850 Otte Ct
- 1361 Red Rock Rd
- 546 Plano Rd
- 180 Wyndham Way
- 455 Three Springs Rd
- 726 Cumberland Trace Rd
- 3723 Woodbridge Ln
- 141 Betsey Anne Ct
- 710 Chasefield Ave
- 376 Pascoe Blvd
- 1040 Shive Ln
- 2370 Cave Mill Station Blvd
- 4187 Beechwood Ln
- 1114 Springfield Blvd
- 2343 Cave Mill Station Blvd
- 1029 Shive Ln
- 1043 Winners Cir Unit D
- 1500 Bryant Way
- 2600 Chandler Dr







