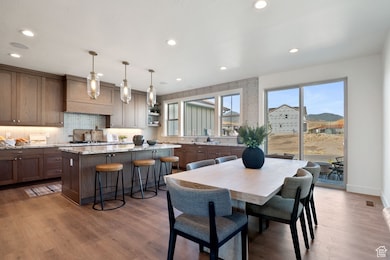7189 Sage Run Rd Unit 214 Copperton, UT 84006
Estimated payment $6,269/month
Highlights
- New Construction
- Clubhouse
- Community Pool
- Mountain View
- 1 Fireplace
- Covered Patio or Porch
About This Home
TO BE BUILT. Introducing the Ridgefield-a modern and versatile floor plan designed to adapt to your lifestyle while delivering exceptional comfort and style. From its spacious open-concept layout that seamlessly connects the kitchen, great room, and dining area to its thoughtfully placed flex space and sitting room near the entry, the Ridgefield offers flexibility without compromise. The luxury owner's suite provides a private retreat, complete with a generously sized walk-in closet, while the tandem 4-car garage and expansive covered front porch add both convenience and charm. Option to add ADU can in basement forpotential rental!
Co-Listing Agent
Kaylee Thompson
AIM Realty License #9901866
Home Details
Home Type
- Single Family
Est. Annual Taxes
- $4,900
Year Built
- Built in 2025 | New Construction
Lot Details
- 7,841 Sq Ft Lot
- Property is Fully Fenced
- Landscaped
- Property is zoned Single-Family
HOA Fees
- $119 Monthly HOA Fees
Parking
- 4 Car Attached Garage
Property Views
- Mountain
- Valley
Home Design
- Asphalt
Interior Spaces
- 4,738 Sq Ft Home
- 3-Story Property
- 1 Fireplace
Kitchen
- Gas Oven
- Gas Range
- Microwave
Flooring
- Carpet
- Laminate
- Tile
Bedrooms and Bathrooms
- 5 Bedrooms
Basement
- Basement Fills Entire Space Under The House
- Exterior Basement Entry
- Natural lighting in basement
Schools
- Copper Hills High School
Utilities
- Central Heating and Cooling System
- Natural Gas Connected
Additional Features
- Reclaimed Water Irrigation System
- Covered Patio or Porch
- Accessory Dwelling Unit (ADU)
Listing and Financial Details
- Assessor Parcel Number 20-27-153-002
Community Details
Overview
- Cohere Association, Phone Number (801) 506-6884
- Terraine Subdivision
Amenities
- Clubhouse
Recreation
- Community Pool
- Hiking Trails
- Snow Removal
Map
Home Values in the Area
Average Home Value in this Area
Property History
| Date | Event | Price | List to Sale | Price per Sq Ft |
|---|---|---|---|---|
| 09/27/2025 09/27/25 | Price Changed | $1,097,090 | +2.7% | $232 / Sq Ft |
| 07/18/2025 07/18/25 | For Sale | $1,068,625 | -- | $226 / Sq Ft |
Source: UtahRealEstate.com
MLS Number: 2099708
- 7212 S Campion Dr
- 7204 Campion Dr
- 7218 Campion Dr
- 7237 Campion Dr
- 7241 Campion Dr
- The Chisolm Plan at The Field - Reverie Collection
- Chisolm Plan at The Ramble - Terraine - Reverie Collection
- Egret Plan at The Ramble - Terraine - Reverie Collection
- Hemingford Plan at The Ramble - Terraine - Aura Collection
- Inglenook Plan at The Ramble - Terraine - Aura Collection
- The Hemingford Plan at The Field - Aura Collection
- The Halstead Plan at The Field - Reverie Collection
- Parkmoor Plan at The Ramble - Terraine - Aura Collection
- Halstead Plan at The Ramble - Terraine - Reverie Collection
- The Parkmoor Plan at The Field - Aura Collection
- The Rosenwald Plan at The Field - Reverie Collection
- Rosenwald Plan at The Ramble - Terraine - Reverie Collection
- Abington Plan at The Ramble - Terraine - Aura Collection
- The Egret Plan at The Field - Reverie Collection
- The Inglenook Plan at The Field - Aura Collection
- 6911 S Static Peak Dr
- 7907 S Gaea Ct
- 7898 S 6710 W
- 6291 Liza Ln
- 7391 S Copper Rim Dr
- 6093 W Graceland Way
- 5966 W Verdigris Dr
- 5936 W Verdigris Dr
- 6053 W 7940 S
- 8359 Sawtooth Oak Dr
- 7624 S Pastel Park
- 8543 Poison Oak Dr
- 8558 Maul Oak Dr
- 6125 S 6105 W
- 5870 S Clear Vista Dr
- 5902 Woodview Dr
- 5496 W 6600 S
- 5517 W Slate Canyon Dr
- 8088 S Uinta View Way
- 5404 W Sunfalls Ct







