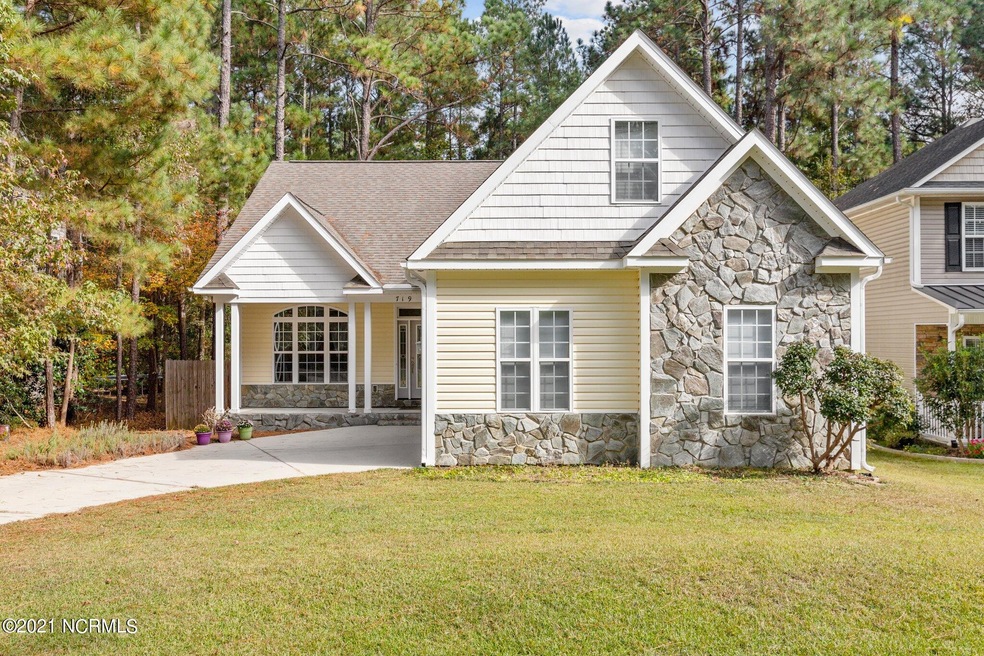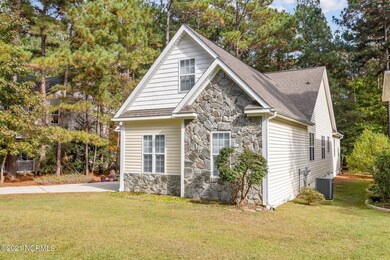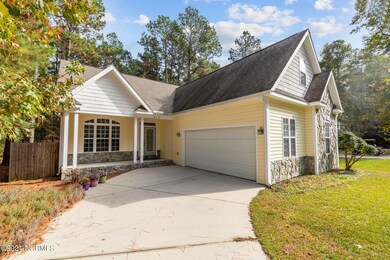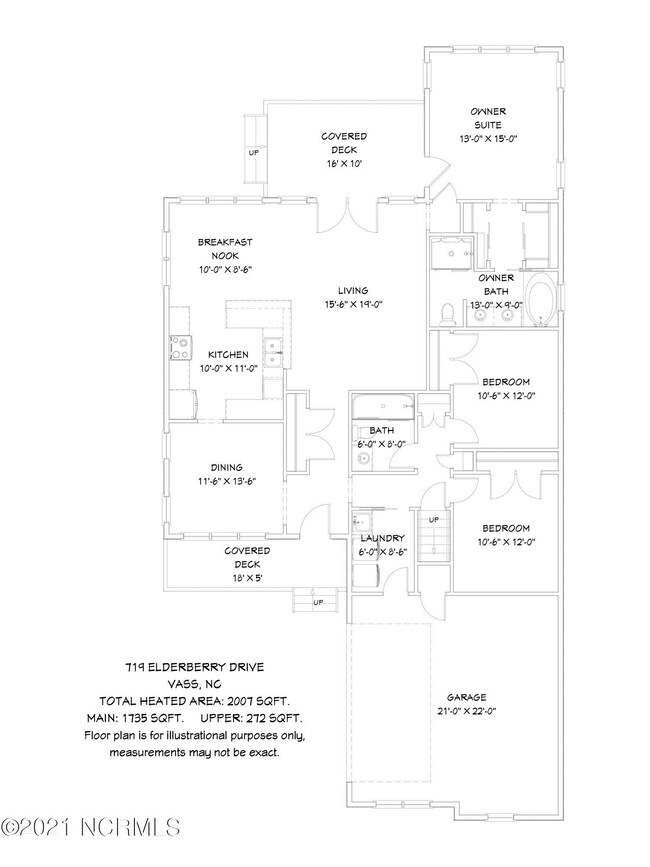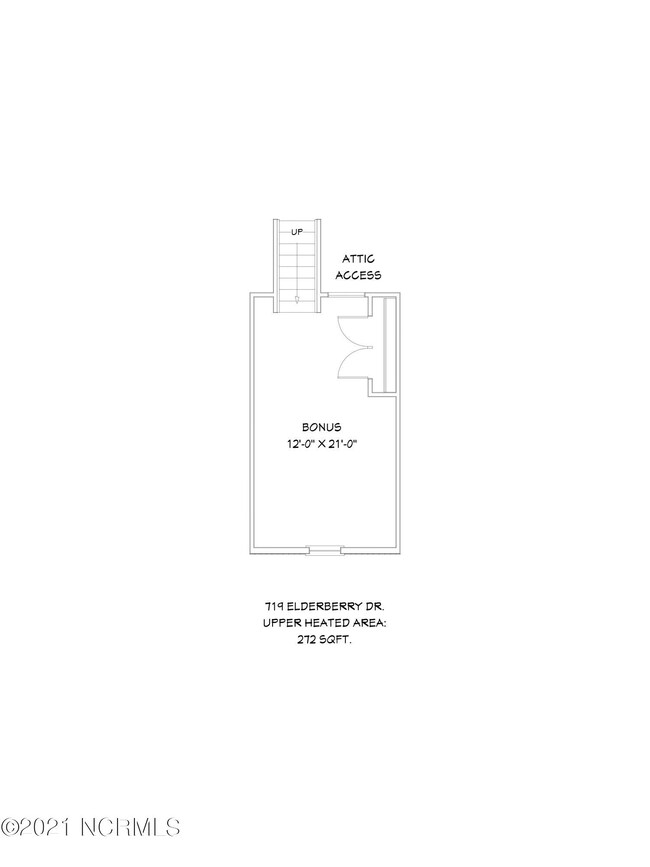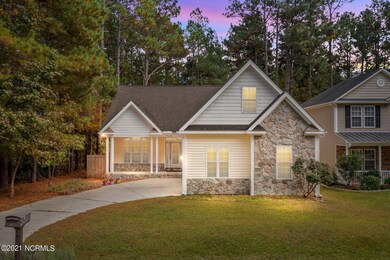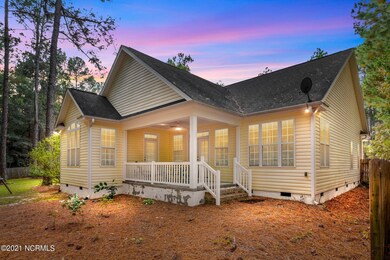
719 Elderberry Dr Vass, NC 28394
Woodlake NeighborhoodHighlights
- Gated Community
- 1 Fireplace
- Formal Dining Room
- Vaulted Ceiling
- Covered patio or porch
- Tray Ceiling
About This Home
As of October 2024This well designed floorplan offers an open living concept, large kitchen with a formal dining room, separate laundry room, split bedrooms and an upstairs bonus with closet and immediate access to the second bath on main level. This could easily be used as a 4th bedroom. The abundant windows, vaulted ceiling in living area and tray ceiling in dining, create a bright and airy space. The large covered rear porch with ceiling fan is perfect for enjoying the cooler temps or entertaining. Level, low maintenance yard. Well maintained home with only one owner since construction.
Last Agent to Sell the Property
Coldwell Banker Advantage-Southern Pines License #267073 Listed on: 11/11/2021

Home Details
Home Type
- Single Family
Est. Annual Taxes
- $1,214
Year Built
- Built in 2007
Lot Details
- 6,970 Sq Ft Lot
- Lot Dimensions are 59x119x60x119
- Wood Fence
- Property is zoned GC-WL
HOA Fees
- $67 Monthly HOA Fees
Home Design
- Wood Frame Construction
- Composition Roof
- Stone Siding
- Vinyl Siding
- Stick Built Home
Interior Spaces
- 2,007 Sq Ft Home
- 1-Story Property
- Tray Ceiling
- Vaulted Ceiling
- Ceiling Fan
- 1 Fireplace
- Formal Dining Room
Flooring
- Carpet
- Tile
Bedrooms and Bathrooms
- 3 Bedrooms
- 2 Full Bathrooms
Basement
- Partial Basement
- Crawl Space
Parking
- 2 Car Attached Garage
- Driveway
Outdoor Features
- Covered patio or porch
Utilities
- Central Air
- Heat Pump System
- Electric Water Heater
- Community Sewer or Septic
Listing and Financial Details
- Assessor Parcel Number 00041865
Community Details
Overview
- Woodlake Subdivision
Security
- Gated Community
Ownership History
Purchase Details
Home Financials for this Owner
Home Financials are based on the most recent Mortgage that was taken out on this home.Purchase Details
Home Financials for this Owner
Home Financials are based on the most recent Mortgage that was taken out on this home.Purchase Details
Home Financials for this Owner
Home Financials are based on the most recent Mortgage that was taken out on this home.Purchase Details
Similar Homes in Vass, NC
Home Values in the Area
Average Home Value in this Area
Purchase History
| Date | Type | Sale Price | Title Company |
|---|---|---|---|
| Warranty Deed | $339,000 | None Listed On Document | |
| Warranty Deed | $282,000 | Clarke Phifer Vaughn Brenner & | |
| Warranty Deed | $240,000 | None Available | |
| Deed | -- | -- |
Mortgage History
| Date | Status | Loan Amount | Loan Type |
|---|---|---|---|
| Open | $350,187 | VA | |
| Previous Owner | $163,000 | Unknown | |
| Previous Owner | $159,900 | Unknown |
Property History
| Date | Event | Price | Change | Sq Ft Price |
|---|---|---|---|---|
| 10/11/2024 10/11/24 | Sold | $339,000 | 0.0% | $169 / Sq Ft |
| 08/23/2024 08/23/24 | Pending | -- | -- | -- |
| 08/19/2024 08/19/24 | For Sale | $339,000 | 0.0% | $169 / Sq Ft |
| 08/17/2023 08/17/23 | Rented | $1,800 | 0.0% | -- |
| 08/17/2023 08/17/23 | For Rent | $1,800 | 0.0% | -- |
| 01/28/2022 01/28/22 | Sold | $281,500 | -2.9% | $140 / Sq Ft |
| 12/13/2021 12/13/21 | Pending | -- | -- | -- |
| 11/11/2021 11/11/21 | For Sale | $290,000 | -- | $144 / Sq Ft |
Tax History Compared to Growth
Tax History
| Year | Tax Paid | Tax Assessment Tax Assessment Total Assessment is a certain percentage of the fair market value that is determined by local assessors to be the total taxable value of land and additions on the property. | Land | Improvement |
|---|---|---|---|---|
| 2024 | $1,214 | $279,110 | $15,000 | $264,110 |
| 2023 | $1,270 | $279,110 | $15,000 | $264,110 |
| 2022 | $1,319 | $209,440 | $10,000 | $199,440 |
| 2021 | $1,372 | $209,440 | $10,000 | $199,440 |
| 2020 | $1,351 | $209,440 | $10,000 | $199,440 |
| 2019 | $1,351 | $209,440 | $10,000 | $199,440 |
| 2018 | $1,262 | $210,330 | $12,750 | $197,580 |
| 2017 | $1,230 | $210,330 | $12,750 | $197,580 |
| 2015 | $1,188 | $210,330 | $12,750 | $197,580 |
| 2014 | $1,192 | $210,570 | $9,500 | $201,070 |
| 2013 | -- | $210,570 | $9,500 | $201,070 |
Agents Affiliated with this Home
-
Angela Donohoe

Seller's Agent in 2024
Angela Donohoe
Main Street Realty Group
(919) 721-0173
2 in this area
164 Total Sales
-
Tracey Greene

Buyer's Agent in 2024
Tracey Greene
Everything Pines Partners Sanford
(724) 708-8684
16 in this area
62 Total Sales
-
Jim Horne

Seller's Agent in 2023
Jim Horne
The Lake Resort Properties
(910) 624-2997
96 in this area
99 Total Sales
-
Beverly Gentry

Seller's Agent in 2022
Beverly Gentry
Coldwell Banker Advantage-Southern Pines
(910) 975-0399
1 in this area
151 Total Sales
Map
Source: Hive MLS
MLS Number: 100300578
APN: 9533-08-78-6106
