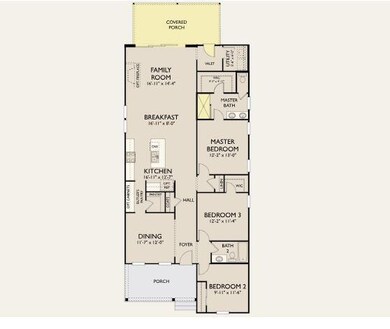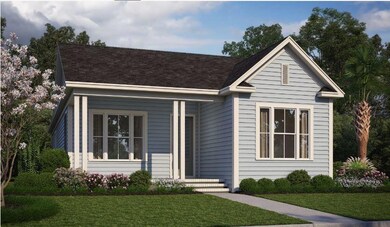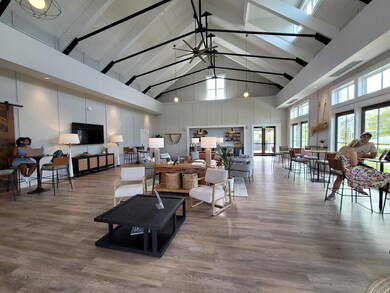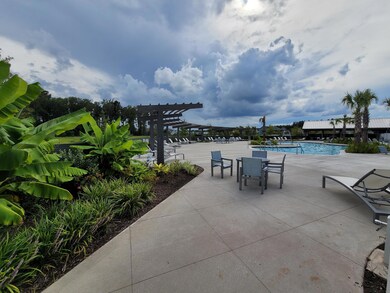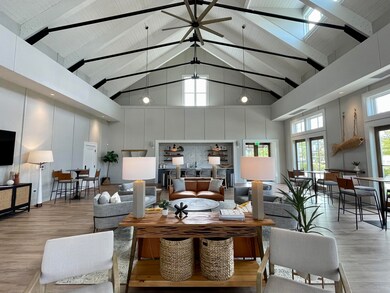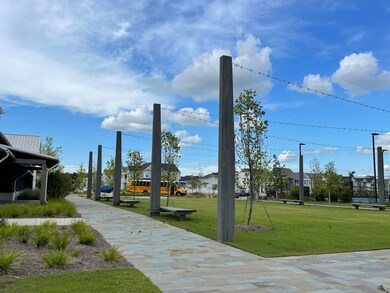
719 Rumbling Leaf Ln Summerville, SC 29486
Nexton NeighborhoodHighlights
- Under Construction
- Charleston Architecture
- Community Pool
- Home Energy Rating Service (HERS) Rated Property
- High Ceiling
- Tennis Courts
About This Home
As of June 2025This popular Witherbee floorplan has been designed with our signature Harmony Collection- a gorgeous blend of crisp whites, light grey tones, and matte black accents. A spacious kitchen with gourmet appliances and butler's pantry is adorned with designer backsplash, soft close drawers, and quartz countertops. The open concept living room looks out to the oversized back covered porch that has 12ft triple slider doors. With a gas fireplace, zero entry tile shower in primary bathroom, and designer details throughout, this home is a show stopper!
Last Agent to Sell the Property
Ashton Charleston Residential License #109991 Listed on: 12/21/2024

Home Details
Home Type
- Single Family
Year Built
- Built in 2025 | Under Construction
HOA Fees
- $71 Monthly HOA Fees
Parking
- 2 Car Garage
Home Design
- Charleston Architecture
- Slab Foundation
- Architectural Shingle Roof
Interior Spaces
- 1,737 Sq Ft Home
- 1-Story Property
- Smooth Ceilings
- High Ceiling
- Stubbed Gas Line For Fireplace
- Entrance Foyer
- Family Room
- Laundry Room
Kitchen
- Eat-In Kitchen
- ENERGY STAR Qualified Appliances
- Kitchen Island
Bedrooms and Bathrooms
- 3 Bedrooms
- Walk-In Closet
- 2 Full Bathrooms
Schools
- Nexton Elementary School
- Sangaree Middle School
- Cane Bay High School
Utilities
- No Cooling
- Heating System Uses Natural Gas
- Tankless Water Heater
Additional Features
- Home Energy Rating Service (HERS) Rated Property
- Front Porch
- 6,534 Sq Ft Lot
Community Details
Overview
- Built by Ashton Woods
- Nexton Subdivision
Recreation
- Tennis Courts
- Community Pool
- Park
- Dog Park
- Trails
Similar Homes in Summerville, SC
Home Values in the Area
Average Home Value in this Area
Property History
| Date | Event | Price | Change | Sq Ft Price |
|---|---|---|---|---|
| 06/09/2025 06/09/25 | Sold | $505,300 | -2.3% | $291 / Sq Ft |
| 02/06/2025 02/06/25 | Pending | -- | -- | -- |
| 12/21/2024 12/21/24 | For Sale | $516,955 | -- | $298 / Sq Ft |
Tax History Compared to Growth
Agents Affiliated with this Home
-
Jessica Micale

Seller's Agent in 2025
Jessica Micale
Ashton Charleston Residential
(908) 277-5028
97 in this area
255 Total Sales
-
Mackenzie Pillion
M
Seller Co-Listing Agent in 2025
Mackenzie Pillion
Ashton Charleston Residential
(843) 614-0731
19 in this area
179 Total Sales
-
Deborah Lawrence

Buyer's Agent in 2025
Deborah Lawrence
AgentOwned Realty Preferred Group
(843) 442-0018
1 in this area
20 Total Sales
Map
Source: CHS Regional MLS
MLS Number: 24031115
- 713 Rumbling Leaf Ln
- 715 Rumbling Leaf Ln
- 717 Rumbling Leaf Ln
- 718 Rumbling Leaf Ln
- 723 Ln
- 810 Gentle Breeze Dr
- 812 Gentle Breeze Dr
- 814 Gentle Breeze Dr
- 712 Rumbling Leaf Ln
- 816 Gentle Breeze Dr
- 708 Rumbling Leaf Ln
- 706 Rumbling Leaf Ln
- 820 Gentle Breeze Dr
- 720 Rumbling Leaf Ln
- 230 Clearpath Dr
- 722 Rumbling Leaf Ln
- 822 Gentle Breeze Dr
- 724 Rumbling Leaf Ln
- 504 Rustling Tree Ct
- 226 Clearpath Dr

