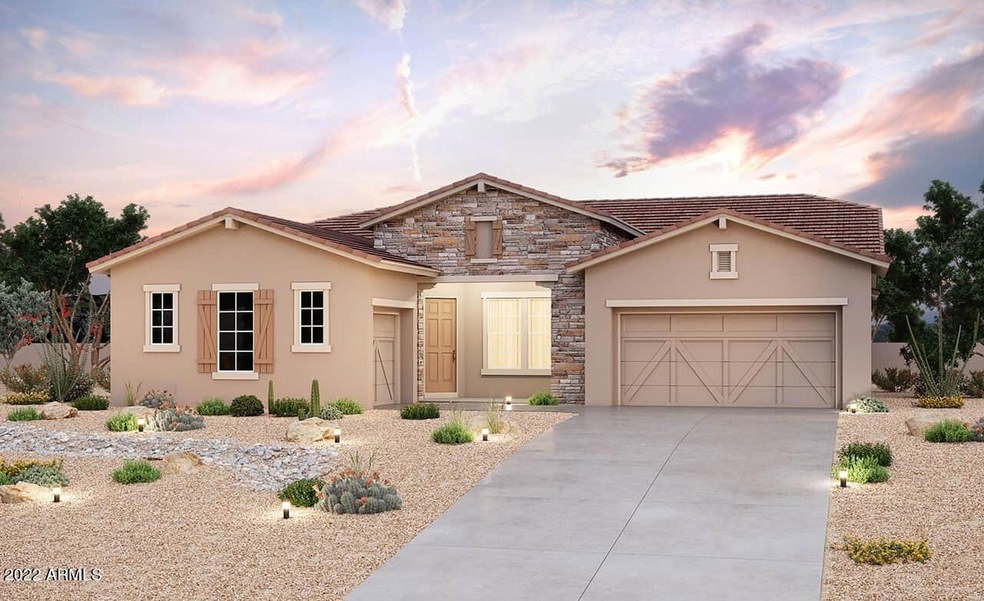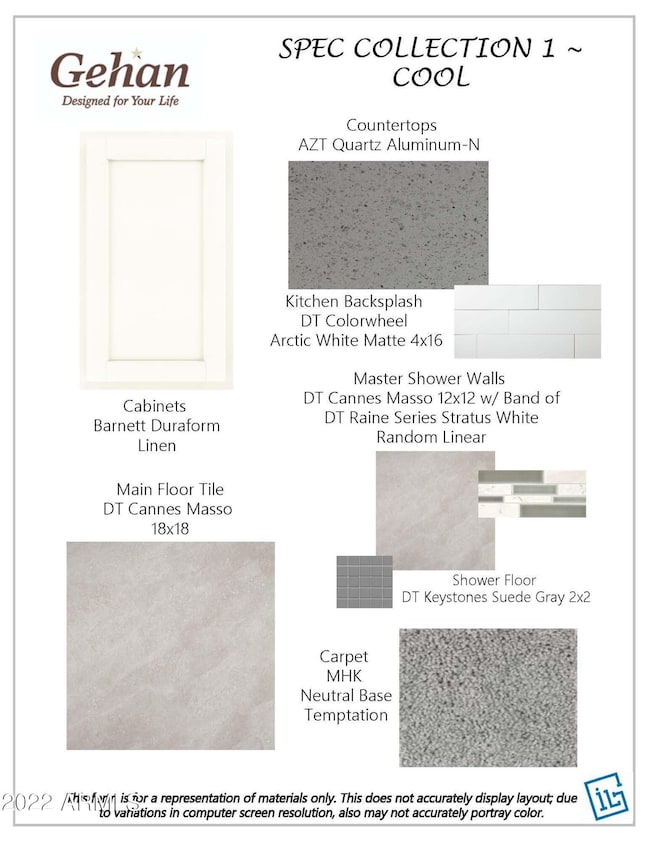
7192 S Wesley Ct Gold Canyon, AZ 85118
Highlights
- Covered patio or porch
- Dual Vanity Sinks in Primary Bathroom
- Tile Flooring
- Eat-In Kitchen
- No Interior Steps
- Kitchen Island
About This Home
As of October 2023START PACKING.... Montoro ''B'' - 3 bedrooms, 2.5 baths and a 3 car garage sitting on a large lot with over 9,701 sq. ft. Extended covered patio perfect for entertaining. Pavers at drive, walk and entry. Stainless steel gas appliances that includes a double oven and 36'' cooktop. Barnett Linen (off-white) cabinets with 42'' uppers in the kitchen. AZT Della Terra quartz countertops in kitchen with matching backsplash and quartz countertops on the enhanced kitchen island. Owner's bath has tile surrounds at tub and shower. Upgraded flooring includes Cannes Masso 18x18 tile in all areas of the home except bedrooms with 5'' baseboards. Pre-plumb for soft water, gas stub for future BBQ. Gray two toned interior paint.
Last Agent to Sell the Property
Denise Hanna
Brightland Homes of America License #SA108801000 Listed on: 10/19/2022

Home Details
Home Type
- Single Family
Est. Annual Taxes
- $1,794
Year Built
- Built in 2022
Lot Details
- 9,703 Sq Ft Lot
- Desert faces the front of the property
- Block Wall Fence
- Sprinklers on Timer
HOA Fees
- $76 Monthly HOA Fees
Parking
- 3 Car Garage
- 2 Open Parking Spaces
- Garage Door Opener
Home Design
- Tile Roof
- Block Exterior
- Stucco
Interior Spaces
- 2,834 Sq Ft Home
- 1-Story Property
- Low Emissivity Windows
- Vinyl Clad Windows
Kitchen
- Eat-In Kitchen
- Breakfast Bar
- Gas Cooktop
- <<builtInMicrowave>>
- Dishwasher
- Kitchen Island
Flooring
- Carpet
- Tile
Bedrooms and Bathrooms
- 3 Bedrooms
- Primary Bathroom is a Full Bathroom
- 2.5 Bathrooms
- Dual Vanity Sinks in Primary Bathroom
- Bathtub With Separate Shower Stall
Laundry
- Laundry in unit
- Washer and Dryer Hookup
Schools
- Peralta Trail Elementary School
- Cactus Canyon Junior High
- Apache Junction High School
Utilities
- Heating System Uses Natural Gas
- Water Softener
- High Speed Internet
- Cable TV Available
Additional Features
- No Interior Steps
- Covered patio or porch
Listing and Financial Details
- Home warranty included in the sale of the property
- Tax Lot 13
- Assessor Parcel Number 104-09-619
Community Details
Overview
- Association fees include ground maintenance
- Peralta Canyon Assoc Association, Phone Number (602) 957-9191
- Built by Gehan Homes, LLC
- Peralta Canyon Parcel 9 Subdivision, Montoro Floorplan
Recreation
- Bike Trail
Ownership History
Purchase Details
Home Financials for this Owner
Home Financials are based on the most recent Mortgage that was taken out on this home.Similar Homes in Gold Canyon, AZ
Home Values in the Area
Average Home Value in this Area
Purchase History
| Date | Type | Sale Price | Title Company |
|---|---|---|---|
| Special Warranty Deed | $602,000 | Brightland Title Arizona, Llc |
Mortgage History
| Date | Status | Loan Amount | Loan Type |
|---|---|---|---|
| Open | $451,500 | New Conventional |
Property History
| Date | Event | Price | Change | Sq Ft Price |
|---|---|---|---|---|
| 07/17/2025 07/17/25 | For Sale | $628,000 | +4.3% | $222 / Sq Ft |
| 10/30/2023 10/30/23 | Sold | $602,000 | -3.7% | $212 / Sq Ft |
| 09/30/2023 09/30/23 | Pending | -- | -- | -- |
| 09/11/2023 09/11/23 | Price Changed | $624,990 | -4.6% | $221 / Sq Ft |
| 09/01/2023 09/01/23 | Price Changed | $654,990 | +3.1% | $231 / Sq Ft |
| 08/14/2023 08/14/23 | Price Changed | $634,990 | -7.3% | $224 / Sq Ft |
| 05/19/2023 05/19/23 | Price Changed | $684,990 | +3.6% | $242 / Sq Ft |
| 05/17/2023 05/17/23 | Price Changed | $660,990 | +1.5% | $233 / Sq Ft |
| 04/19/2023 04/19/23 | Price Changed | $650,990 | +2.5% | $230 / Sq Ft |
| 04/10/2023 04/10/23 | Price Changed | $634,990 | +0.6% | $224 / Sq Ft |
| 03/16/2023 03/16/23 | Price Changed | $630,990 | -3.7% | $223 / Sq Ft |
| 01/11/2023 01/11/23 | Price Changed | $654,990 | -2.1% | $231 / Sq Ft |
| 10/18/2022 10/18/22 | For Sale | $668,990 | -- | $236 / Sq Ft |
Tax History Compared to Growth
Tax History
| Year | Tax Paid | Tax Assessment Tax Assessment Total Assessment is a certain percentage of the fair market value that is determined by local assessors to be the total taxable value of land and additions on the property. | Land | Improvement |
|---|---|---|---|---|
| 2025 | $1,922 | $73,511 | -- | -- |
| 2024 | $1,794 | -- | -- | -- |
| 2023 | $1,869 | $0 | $0 | $0 |
Agents Affiliated with this Home
-
Kim Panozzo

Seller's Agent in 2025
Kim Panozzo
HomeSmart
(480) 601-6400
7 in this area
825 Total Sales
-
Patricia Burke

Seller Co-Listing Agent in 2025
Patricia Burke
HomeSmart
(602) 622-4969
1 in this area
52 Total Sales
-
D
Seller's Agent in 2023
Denise Hanna
Brightland Homes of America
-
Charlie Allred
C
Seller Co-Listing Agent in 2023
Charlie Allred
Brightland Homes of America
(480) 220-9979
35 in this area
282 Total Sales
-
Connie Burnett

Buyer's Agent in 2023
Connie Burnett
Bold Realty LLC
(480) 235-4069
2 in this area
79 Total Sales
Map
Source: Arizona Regional Multiple Listing Service (ARMLS)
MLS Number: 6478860
APN: 104-09-619
- 11910 E Amanda Rd
- 11470 E Yeager Canyon
- 11626 E Yeager Canyon
- 9736 E Sleepy Hollow Trail
- 11658 E Chevelon Trail
- 11571 E Chevelon Trail
- 7618 S Lone Pine Place
- 12047 E Sereno Rd
- 11995 E Pivot Peak
- 12048 E Chevelon Trail
- 11971 E Chevelon Trail
- 12176 E Chevelon Trail
- 12216 E Pivot Peak
- 6939 S Red Hills Rd
- 10322 E Breathless Ave
- 10523 E Sleepy Hollow Trail
- 9212 E Cedar Basin Ln
- 12347 E Soloman Rd
- 10356 E Meandering Trail Ln Unit 1
- 10276 E Meandering Trail Ln

