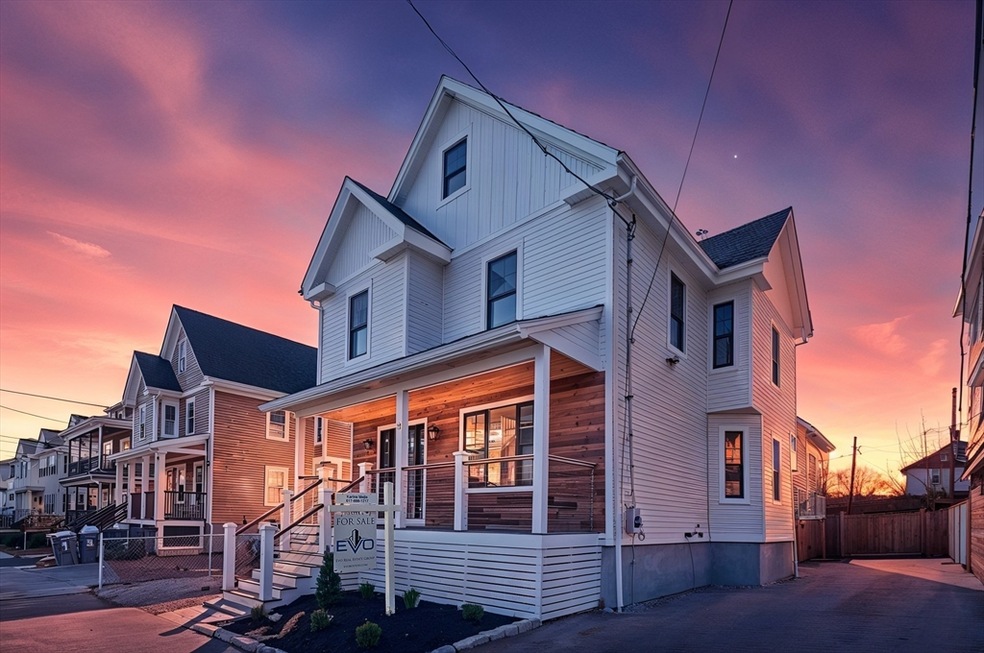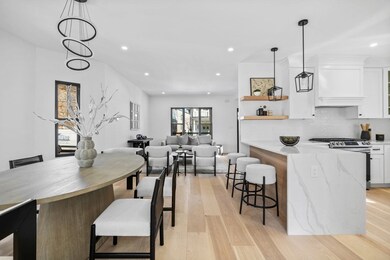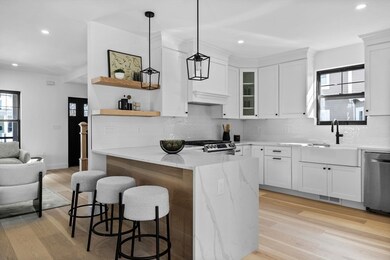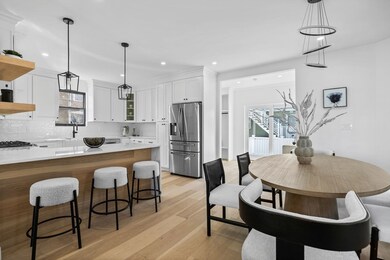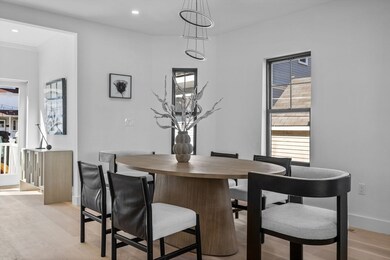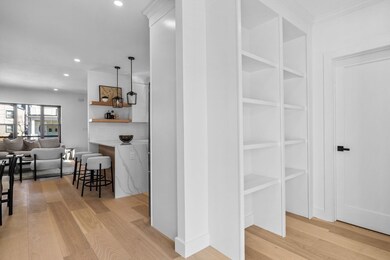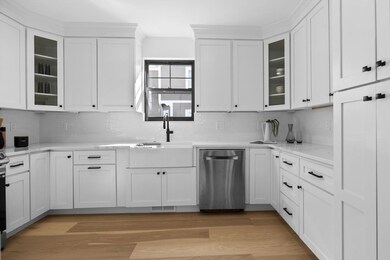
72 Almont St Medford, MA 02155
Glenwood NeighborhoodHighlights
- Medical Services
- Colonial Architecture
- Property is near public transit
- Open Floorplan
- Deck
- Engineered Wood Flooring
About This Home
As of March 202572 Almont St, a gut renovated single family, blends timeless charm with a warm, welcoming feel. Thoughtfully designed, this home offers a seamless flow, cozy nooks and curated finishes across 4 Beds, 4.5 baths and 4 levels of living. Step into a bright open concept floor plan where a designer kitchen immediately daws you in. Just off the main living area you’ll find a well-appointed mudroom, powder and a private deck that makes for seamless indoor and outdoor living. Upstairs, three bedrooms, include a serene primary suite with a modern bath and walk-in closet while the top floor offers a private bedroom with its own bath, well-suited as an office or quiet retreat. A spacious lounging area with direct exterior access, perfect for entertaining or hosting guests, completes the lower level. Enjoy a private backyard and off-street parking moments from Medford's diverse offerings near the trails along the Mystic River and Middlesex Fells and easy access to I-93 and Boston.
Home Details
Home Type
- Single Family
Est. Annual Taxes
- $5,657
Year Built
- Built in 1910
Lot Details
- 3,531 Sq Ft Lot
- Near Conservation Area
- Level Lot
- Property is zoned GR
Home Design
- Colonial Architecture
- Stone Foundation
- Frame Construction
- Spray Foam Insulation
- Shingle Roof
Interior Spaces
- Open Floorplan
- Recessed Lighting
- Decorative Lighting
- Light Fixtures
- Insulated Windows
- Insulated Doors
- Dining Area
- Storage Room
- Engineered Wood Flooring
Kitchen
- Range<<rangeHoodToken>>
- <<microwave>>
- Freezer
- Dishwasher
- Stainless Steel Appliances
- Kitchen Island
- Disposal
Bedrooms and Bathrooms
- 4 Bedrooms
- Walk-In Closet
- Separate Shower
Laundry
- Dryer
- Washer
Finished Basement
- Walk-Out Basement
- Basement Fills Entire Space Under The House
- Interior and Exterior Basement Entry
- Sump Pump
Parking
- 2 Car Parking Spaces
- Tandem Parking
- Paved Parking
- Open Parking
- Off-Street Parking
Eco-Friendly Details
- Energy-Efficient Thermostat
Outdoor Features
- Deck
- Patio
- Porch
Location
- Property is near public transit
- Property is near schools
Utilities
- Cooling Available
- 2 Cooling Zones
- 2 Heating Zones
- Heat Pump System
- 200+ Amp Service
- Tankless Water Heater
Listing and Financial Details
- Home warranty included in the sale of the property
- Assessor Parcel Number 635483
Community Details
Overview
- No Home Owners Association
Amenities
- Medical Services
- Shops
Recreation
- Park
- Jogging Path
- Bike Trail
Ownership History
Purchase Details
Purchase Details
Purchase Details
Purchase Details
Home Financials for this Owner
Home Financials are based on the most recent Mortgage that was taken out on this home.Purchase Details
Similar Homes in the area
Home Values in the Area
Average Home Value in this Area
Purchase History
| Date | Type | Sale Price | Title Company |
|---|---|---|---|
| Deed | -- | -- | |
| Deed | -- | -- | |
| Fiduciary Deed | -- | -- | |
| Fiduciary Deed | -- | -- | |
| Deed | -- | -- | |
| Deed | -- | -- | |
| Fiduciary Deed | -- | -- | |
| Deed | -- | -- | |
| Deed | $217,500 | -- | |
| Deed | $152,000 | -- |
Mortgage History
| Date | Status | Loan Amount | Loan Type |
|---|---|---|---|
| Open | $600,000 | Purchase Money Mortgage | |
| Closed | $600,000 | Purchase Money Mortgage | |
| Previous Owner | $94,000 | No Value Available | |
| Previous Owner | $115,000 | Purchase Money Mortgage | |
| Previous Owner | $114,000 | No Value Available |
Property History
| Date | Event | Price | Change | Sq Ft Price |
|---|---|---|---|---|
| 03/28/2025 03/28/25 | Sold | $1,307,000 | +4.6% | $432 / Sq Ft |
| 03/11/2025 03/11/25 | Pending | -- | -- | -- |
| 03/05/2025 03/05/25 | For Sale | $1,249,900 | +121.2% | $413 / Sq Ft |
| 05/01/2024 05/01/24 | Sold | $565,000 | +13.2% | $323 / Sq Ft |
| 02/21/2024 02/21/24 | Pending | -- | -- | -- |
| 02/13/2024 02/13/24 | For Sale | $499,000 | -- | $285 / Sq Ft |
Tax History Compared to Growth
Tax History
| Year | Tax Paid | Tax Assessment Tax Assessment Total Assessment is a certain percentage of the fair market value that is determined by local assessors to be the total taxable value of land and additions on the property. | Land | Improvement |
|---|---|---|---|---|
| 2025 | $5,292 | $601,400 | $317,900 | $283,500 |
| 2024 | $5,657 | $664,000 | $302,700 | $361,300 |
| 2023 | $5,456 | $630,800 | $282,900 | $347,900 |
| 2022 | $5,075 | $563,300 | $257,200 | $306,100 |
| 2021 | $5,046 | $536,200 | $245,000 | $291,200 |
| 2020 | $4,972 | $541,600 | $245,000 | $296,600 |
| 2019 | $4,791 | $499,100 | $222,700 | $276,400 |
| 2018 | $4,489 | $438,400 | $202,400 | $236,000 |
| 2017 | $4,295 | $406,700 | $189,200 | $217,500 |
| 2016 | $4,134 | $369,400 | $172,000 | $197,400 |
| 2015 | $4,197 | $358,700 | $163,800 | $194,900 |
Agents Affiliated with this Home
-
The Legacy Group
T
Seller's Agent in 2025
The Legacy Group
EVO Real Estate Group, LLC
(617) 888-1217
1 in this area
48 Total Sales
-
Rebeka Thomas

Buyer's Agent in 2025
Rebeka Thomas
Keller Williams Coastal and Lakes & Mountains Realty
(617) 733-5792
1 in this area
26 Total Sales
-
Bill Butler

Seller's Agent in 2024
Bill Butler
Leading Edge Real Estate
(617) 771-9376
1 in this area
101 Total Sales
Map
Source: MLS Property Information Network (MLS PIN)
MLS Number: 73341907
APN: MEDF-000012-000000-J000077
- 232 Fellsway W Unit 2
- 16 Walker St Unit 16
- 15 Walker St Unit 4
- 17 Cherry St Unit 2
- 72 Vista Ave
- 56 Tainter St Unit 1
- 75 Court St
- 37 Lambert St Unit 3
- 194 Fells Ave
- 43 Tainter St
- 19 Court St
- 59-65 Valley St Unit 4G
- 23 Murray Hill Rd
- 90 Watervale Rd
- 95 Fountain St
- 240 Salem St Unit 3C
- 25 Fulton St
- 156 Park St Unit 1
- 26 Saint Mary St
- 20 Allen Ct
