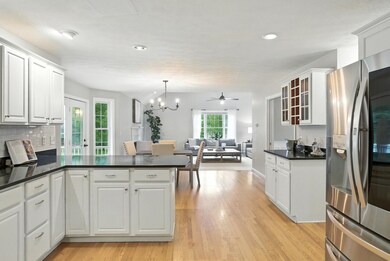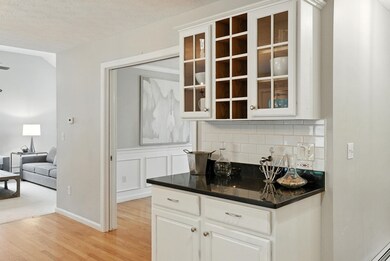
72 Lowell Rd Windham, NH 03087
Highlights
- Water Views
- 3.5 Acre Lot
- Deck
- Golden Brook Elementary School Rated A-
- Colonial Architecture
- Wooded Lot
About This Home
As of July 2025Welcome to 72 Lowell Road in Windham, NH—this must-see Colonial on 3.5 private acres offers the perfect blend of space and style with views of conservation land and Windham's Golden Brook. A grand foyer and sweeping staircase make a stunning first impression. The oversized kitchen features granite countertops, stainless appliances, a built-in coffee/wine bar, and a sunny breakfast area with sliders to a private deck and wooded backyard. The oversized great room with vaulted ceilings and a gas fireplace is perfect for everyday living, while the formal dining room with wainscoting and pocket French doors is ideal for entertaining. A living room, first-floor laundry, and half bath complete the main level.
Upstairs, the spacious primary suite includes a walk-in closet and en suite bathroom with jetted tub and double vanity. Two more large bedrooms, a full guest bath, and a bonus home office round out the second floor. The finished third level offers a 4th bedroom plus an additional flexible bonus room for guests, hobbies, or remote work.
Additional features include irrigation front and back, whole-house water filtration, generator hookup, and a 2-car garage with basement access. Set in a coveted Windham location near top-rated schools and amenities—this home defines elevated living in a tranquil, convenient setting.
Last Agent to Sell the Property
Foundation Brokerage Group License #075634 Listed on: 06/19/2025
Home Details
Home Type
- Single Family
Est. Annual Taxes
- $11,254
Year Built
- Built in 2003
Lot Details
- 3.5 Acre Lot
- Property fronts a private road
- Irrigation Equipment
- Wooded Lot
- Garden
Parking
- 2 Car Garage
- Driveway
- Off-Street Parking
Home Design
- Colonial Architecture
- Vinyl Siding
- Radon Mitigation System
Interior Spaces
- 2,976 Sq Ft Home
- Property has 2.5 Levels
- Ceiling Fan
- Natural Light
- Blinds
- Open Floorplan
- Dining Area
- Water Views
- Basement
- Interior Basement Entry
Kitchen
- Microwave
- Dishwasher
Flooring
- Wood
- Carpet
- Tile
Bedrooms and Bathrooms
- 4 Bedrooms
- En-Suite Bathroom
- Walk-In Closet
- Soaking Tub
Laundry
- Laundry on main level
- Dryer
- Washer
Outdoor Features
- Deck
- Shed
Schools
- Golden Brook Elementary School
- Windham Middle School
- Windham High School
Utilities
- Window Unit Cooling System
- Hot Water Heating System
- Generator Hookup
- Private Water Source
Listing and Financial Details
- Legal Lot and Block 123 / E
- Assessor Parcel Number 20
Ownership History
Purchase Details
Home Financials for this Owner
Home Financials are based on the most recent Mortgage that was taken out on this home.Purchase Details
Home Financials for this Owner
Home Financials are based on the most recent Mortgage that was taken out on this home.Purchase Details
Purchase Details
Home Financials for this Owner
Home Financials are based on the most recent Mortgage that was taken out on this home.Similar Homes in Windham, NH
Home Values in the Area
Average Home Value in this Area
Purchase History
| Date | Type | Sale Price | Title Company |
|---|---|---|---|
| Warranty Deed | $816,000 | None Available | |
| Warranty Deed | $563,933 | -- | |
| Warranty Deed | -- | -- | |
| Warranty Deed | $72,900 | -- |
Mortgage History
| Date | Status | Loan Amount | Loan Type |
|---|---|---|---|
| Previous Owner | $567,000 | VA | |
| Previous Owner | $673,219 | VA | |
| Previous Owner | $582,508 | VA | |
| Previous Owner | $40,000 | Unknown | |
| Previous Owner | $215,866 | Unknown | |
| Previous Owner | $200,000 | No Value Available |
Property History
| Date | Event | Price | Change | Sq Ft Price |
|---|---|---|---|---|
| 07/22/2025 07/22/25 | Sold | $850,000 | -2.8% | $286 / Sq Ft |
| 06/30/2025 06/30/25 | Pending | -- | -- | -- |
| 06/19/2025 06/19/25 | For Sale | $874,900 | +7.2% | $294 / Sq Ft |
| 05/18/2022 05/18/22 | Sold | $816,000 | +5.3% | $274 / Sq Ft |
| 03/22/2022 03/22/22 | Pending | -- | -- | -- |
| 03/15/2022 03/15/22 | For Sale | $775,000 | +37.4% | $260 / Sq Ft |
| 08/01/2019 08/01/19 | Sold | $563,900 | +2.5% | $189 / Sq Ft |
| 06/28/2019 06/28/19 | Pending | -- | -- | -- |
| 06/27/2019 06/27/19 | For Sale | $549,900 | -- | $185 / Sq Ft |
Tax History Compared to Growth
Tax History
| Year | Tax Paid | Tax Assessment Tax Assessment Total Assessment is a certain percentage of the fair market value that is determined by local assessors to be the total taxable value of land and additions on the property. | Land | Improvement |
|---|---|---|---|---|
| 2024 | $11,254 | $497,100 | $164,700 | $332,400 |
| 2023 | $10,638 | $497,100 | $164,700 | $332,400 |
| 2022 | $9,823 | $497,100 | $164,700 | $332,400 |
| 2021 | $9,256 | $497,100 | $164,700 | $332,400 |
| 2020 | $9,510 | $497,100 | $164,700 | $332,400 |
| 2019 | $8,878 | $393,700 | $151,900 | $241,800 |
| 2018 | $7,634 | $393,700 | $151,900 | $241,800 |
| 2017 | $7,953 | $393,700 | $151,900 | $241,800 |
| 2016 | $8,591 | $393,700 | $151,900 | $241,800 |
| 2015 | $8,551 | $393,700 | $151,900 | $241,800 |
| 2014 | $9,139 | $380,800 | $181,000 | $199,800 |
| 2013 | $9,364 | $396,800 | $181,000 | $215,800 |
Agents Affiliated with this Home
-

Seller's Agent in 2025
Stephanie Saunders
Foundation Brokerage Group
(978) 641-1114
2 in this area
46 Total Sales
-

Buyer's Agent in 2025
Ranjan Budhathoki
Onest Real estate
(833) 633-7802
1 in this area
11 Total Sales
-

Seller's Agent in 2022
Linda OKoniewski
Leading Edge Real Estate
(781) 820-2560
4 in this area
12 Total Sales
-
A
Seller Co-Listing Agent in 2022
Alie Broom
Compass New England, LLC
(603) 438-8301
27 in this area
57 Total Sales
-

Buyer's Agent in 2022
Susan Monette
Compass New England, LLC
(978) 857-7034
25 in this area
121 Total Sales
-
E
Seller's Agent in 2019
Edmond Bisson
BISSON-CASTLES Realty Group,LLC
Map
Source: PrimeMLS
MLS Number: 5047510
APN: WNDM-000020-E000000-000123
- 23 Bear Hill Rd
- 10 Bear Hill Rd
- 32 Burnham Rd
- 29 Burnham Rd
- 20 Princeton St
- 16 Lavender Ln
- 57 London Bridge Rd
- 30 Emerson Rd
- 10 1st St
- 28 Indian Rock Rd
- 21 3rd St
- Lot 307 Ryan Farm Rd
- 19 Hardwood Rd
- 32 Glance Rd
- 11 Cypress Ln Unit 7
- 8 Settlers Ridge
- 11 Stacey Cir
- 26 Stacey Cir
- 25 N Shore Rd
- 24 Del Ray Dr Unit 25






