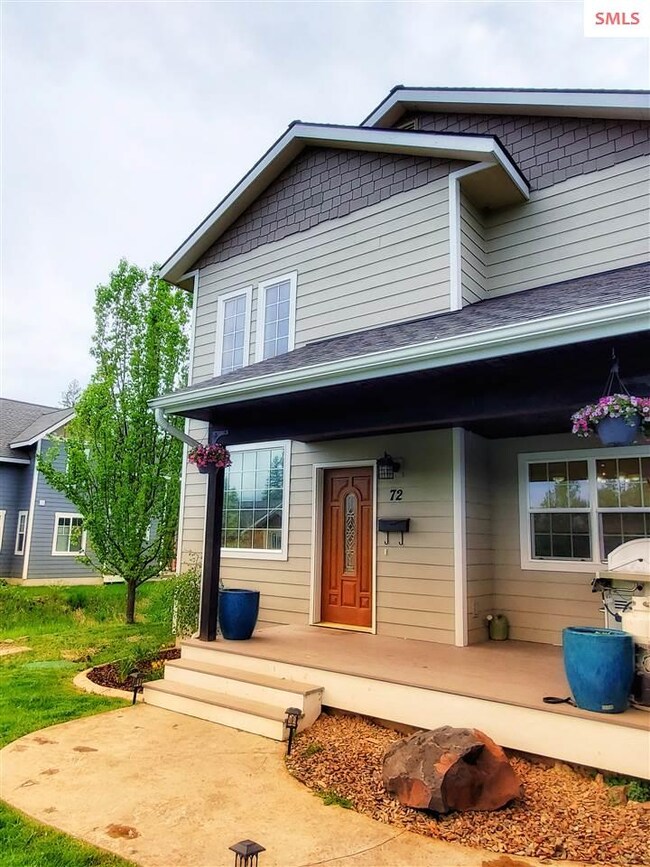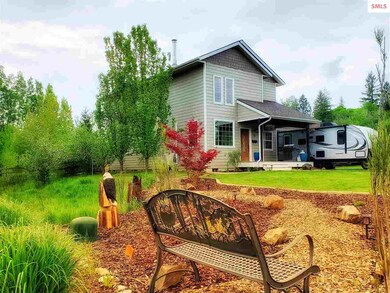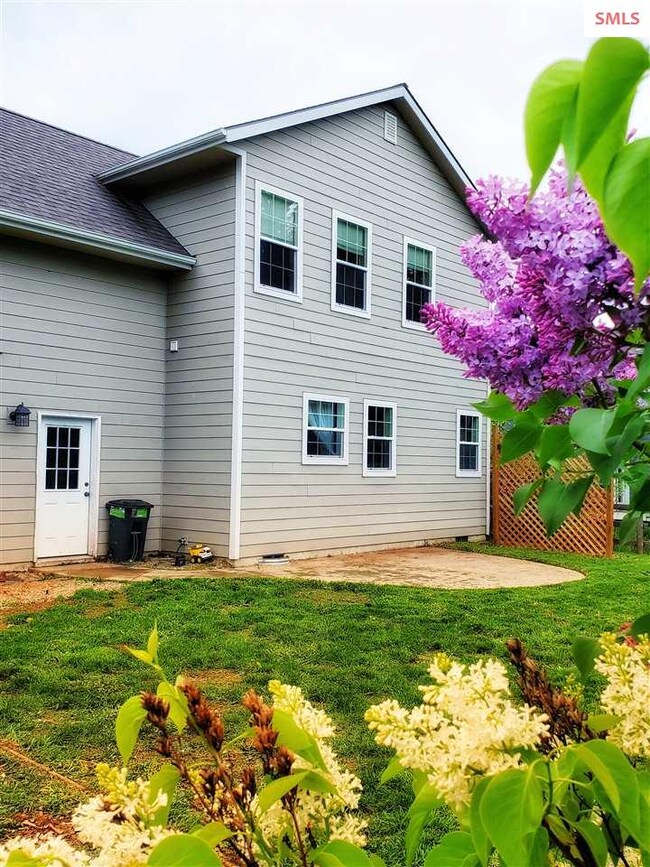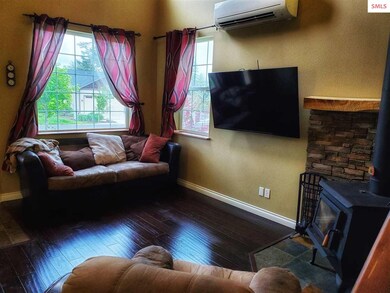
72 Lula Ct Sandpoint, ID 83864
Highlights
- Public Water Access
- Greenhouse
- Contemporary Architecture
- Washington Elementary School Rated A-
- Panoramic View
- <<bathWSpaHydroMassageTubToken>>
About This Home
As of April 2023Close to town out of city limits, yet has that peaceful feel. You can enjoy the mountain views from your favorite lawn chair or sit around the fire pit in the pretty, fenced backyard with leafy trees at the edge. Small greenhouse, storage shed & garden beds in backyard with easy large gate access & room to park an RV or trailer. Rustic feel inside the home with hickory kitchen cabinets, custom designed center island with double sinks, granite countertops. New wood flooring on main floor throughout. Blaze King wood stove in living area. Tall 18' ceiling opens up the living space when entering front door from the nice covered porch. Master bedroom & bath on main floor, and additional half bath on main for guests. Laundry area on main floor. Upstairs has bedrooms & full bath. Large bedroom can be used as a family room with beautiful mountain views. A new air conditioning/heating unit has also been added in this home. 2 car attached garage.
Last Agent to Sell the Property
Century 21 Riverstone License #SP42110 Listed on: 05/22/2020

Home Details
Home Type
- Single Family
Est. Annual Taxes
- $2,008
Year Built
- Built in 2011
Lot Details
- 0.32 Acre Lot
- Level Lot
- Property is zoned Suburban
Property Views
- Panoramic
- Mountain
Home Design
- Contemporary Architecture
- Concrete Foundation
- Frame Construction
Interior Spaces
- 2-Story Property
- Ceiling Fan
- Wood Burning Fireplace
- First Floor Utility Room
- Storage
Kitchen
- Oven or Range
- <<builtInMicrowave>>
- Freezer
- Dishwasher
Bedrooms and Bathrooms
- 4 Bedrooms
- 2.5 Bathrooms
- <<bathWSpaHydroMassageTubToken>>
Laundry
- Dryer
- Washer
Parking
- 2 Car Attached Garage
- Workbench in Garage
- Off-Street Parking
Outdoor Features
- Public Water Access
- Covered patio or porch
- Fire Pit
- Greenhouse
- Storage Shed
Schools
- Farmin/Stidwell Elementary School
- Sandpoint Middle School
- Sandpoint High School
Utilities
- Air Conditioning
- Cooling System Mounted In Outer Wall Opening
- Heating System Uses Wood
- Heating System Mounted To A Wall or Window
- Electricity To Lot Line
Community Details
- No Home Owners Association
Listing and Financial Details
- Assessor Parcel Number RP038380000050A
Ownership History
Purchase Details
Home Financials for this Owner
Home Financials are based on the most recent Mortgage that was taken out on this home.Purchase Details
Home Financials for this Owner
Home Financials are based on the most recent Mortgage that was taken out on this home.Purchase Details
Home Financials for this Owner
Home Financials are based on the most recent Mortgage that was taken out on this home.Purchase Details
Home Financials for this Owner
Home Financials are based on the most recent Mortgage that was taken out on this home.Purchase Details
Home Financials for this Owner
Home Financials are based on the most recent Mortgage that was taken out on this home.Purchase Details
Home Financials for this Owner
Home Financials are based on the most recent Mortgage that was taken out on this home.Similar Homes in Sandpoint, ID
Home Values in the Area
Average Home Value in this Area
Purchase History
| Date | Type | Sale Price | Title Company |
|---|---|---|---|
| Warranty Deed | -- | Bonner Title | |
| Interfamily Deed Transfer | -- | Title One | |
| Warranty Deed | -- | Titleone | |
| Warranty Deed | -- | First American Title Co | |
| Warranty Deed | -- | Alliance Title | |
| Corporate Deed | -- | -- |
Mortgage History
| Date | Status | Loan Amount | Loan Type |
|---|---|---|---|
| Open | $250,000 | VA | |
| Previous Owner | $55,500 | New Conventional | |
| Previous Owner | $308,750 | New Conventional | |
| Previous Owner | $273,946 | FHA | |
| Previous Owner | $185,000 | USDA |
Property History
| Date | Event | Price | Change | Sq Ft Price |
|---|---|---|---|---|
| 04/07/2023 04/07/23 | Sold | -- | -- | -- |
| 02/16/2023 02/16/23 | Pending | -- | -- | -- |
| 02/04/2023 02/04/23 | For Sale | $667,000 | +66.8% | $376 / Sq Ft |
| 07/23/2020 07/23/20 | Sold | -- | -- | -- |
| 06/12/2020 06/12/20 | Pending | -- | -- | -- |
| 06/09/2020 06/09/20 | For Sale | $399,999 | 0.0% | $226 / Sq Ft |
| 05/24/2020 05/24/20 | Pending | -- | -- | -- |
| 05/22/2020 05/22/20 | For Sale | $399,999 | +19.4% | $226 / Sq Ft |
| 03/27/2018 03/27/18 | Sold | -- | -- | -- |
| 02/15/2018 02/15/18 | Pending | -- | -- | -- |
| 02/07/2018 02/07/18 | For Sale | $335,000 | +11.9% | $186 / Sq Ft |
| 04/01/2016 04/01/16 | Sold | -- | -- | -- |
| 02/16/2016 02/16/16 | Pending | -- | -- | -- |
| 07/03/2015 07/03/15 | For Sale | $299,500 | -- | $166 / Sq Ft |
Tax History Compared to Growth
Tax History
| Year | Tax Paid | Tax Assessment Tax Assessment Total Assessment is a certain percentage of the fair market value that is determined by local assessors to be the total taxable value of land and additions on the property. | Land | Improvement |
|---|---|---|---|---|
| 2024 | $2,346 | $637,974 | $243,874 | $394,100 |
| 2023 | $1,936 | $634,688 | $243,874 | $390,814 |
| 2022 | $2,033 | $526,334 | $170,596 | $355,738 |
| 2021 | $2,025 | $393,473 | $134,228 | $259,245 |
| 2020 | $2,052 | $353,510 | $113,188 | $240,322 |
| 2019 | $1,480 | $336,888 | $96,490 | $240,398 |
| 2018 | $1,224 | $279,497 | $96,490 | $183,007 |
| 2017 | $1,224 | $239,930 | $0 | $0 |
| 2016 | $1,269 | $236,100 | $0 | $0 |
| 2015 | $1,311 | $236,100 | $0 | $0 |
| 2014 | $1,125 | $207,100 | $0 | $0 |
Agents Affiliated with this Home
-
Jackie Suarez

Seller's Agent in 2023
Jackie Suarez
Century 21 Riverstone
(208) 290-5888
58 in this area
249 Total Sales
-
Alison Murphy

Buyer's Agent in 2023
Alison Murphy
Northwest Realty Group
(208) 290-4567
32 in this area
222 Total Sales
-
Heidi Cornelius
H
Seller's Agent in 2020
Heidi Cornelius
Century 21 Riverstone
(208) 290-7628
4 in this area
33 Total Sales
-
Lana Kay Hanson
L
Seller's Agent in 2016
Lana Kay Hanson
LANA KAY REALTY
(208) 263-9546
32 in this area
170 Total Sales
Map
Source: Selkirk Association of REALTORS®
MLS Number: 20201309
APN: RP038-380-000050A
- Lot 2 W Pine St
- 1921 Aspen Ct
- 2123 Browning Way
- 414 Creekside Ln
- NNA Laughing Duck Ln
- 430 Willow Dr
- 1623 Gondola Ct
- 1602 Pine St Unit 21
- 1602 Pine St
- 1615 Gondola Ct
- 1612 Gondola Ct
- 11 Canoe Cove
- 1611 Gondola Ct
- 1607 Gondola Ct
- 135 Madera Dr
- 10851 W Pine St
- 199 Madera Dr
- 519 N Division Ave
- 71 Widgeon Hollow






