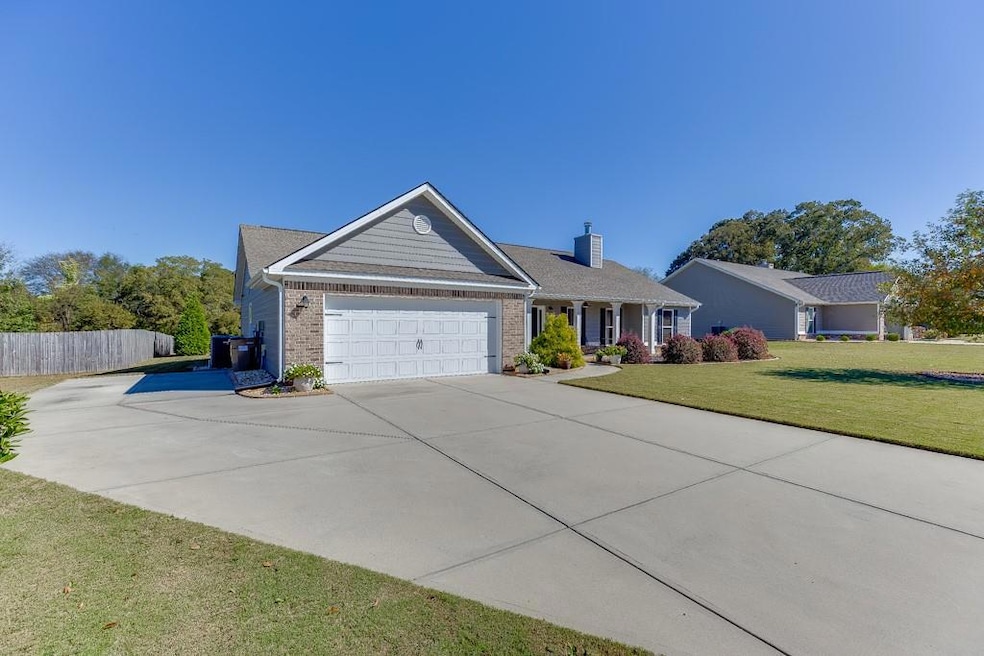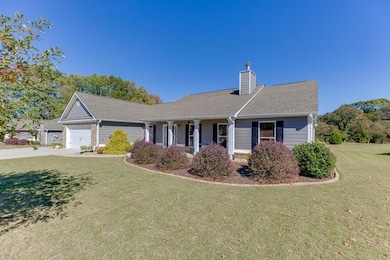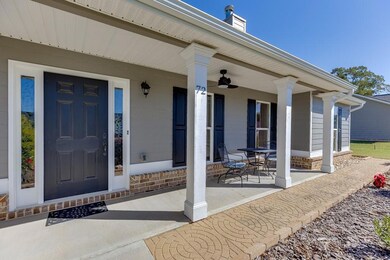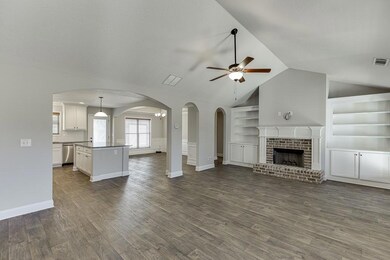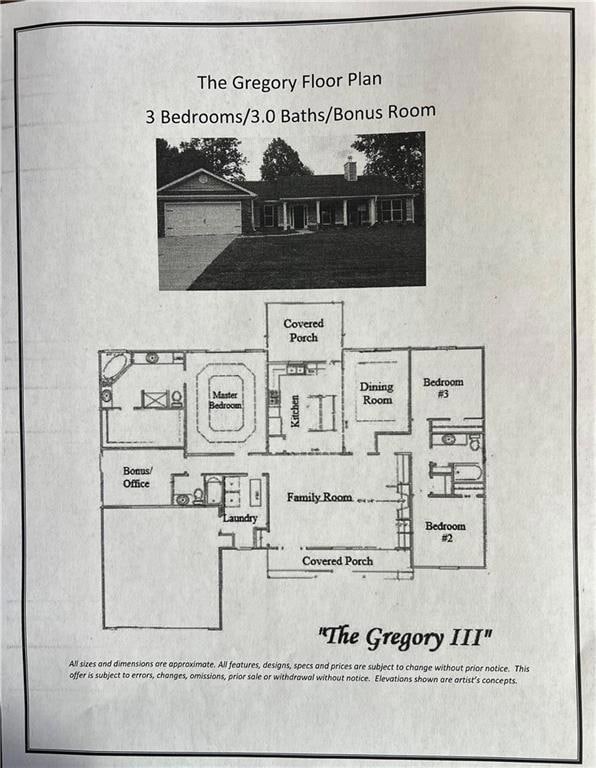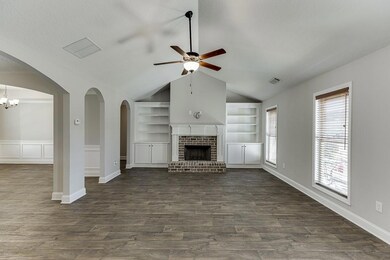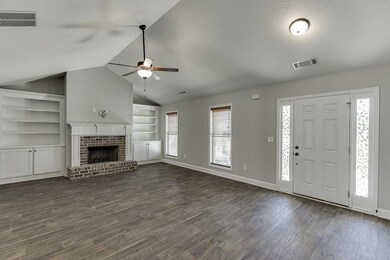72 Mcmillian Ct Winder, GA 30680
Estimated payment $2,585/month
Highlights
- Rural View
- Traditional Architecture
- Great Room
- Vaulted Ceiling
- Bonus Room
- Stone Countertops
About This Home
LIKE NEW OPEN CONCEPT 3 Bedrooms w Bonus Room (Could be 4th Bedroom / Home Office etc) w 2.5 Baths. Rocking Chair Front Porch w dramatic evening sunsets! Split Bedroom Floorplan on large level rectangular lot w extra parking pad, 12x12 Outbuilding / Shop & Fully landscaped. GREGORY Floorplan; Living Rm has Built-Ins on each side of fireplace, Vaulted Ceilings & Brick/Wood-Burning Fireplace! Kitchen has Painted, White Cabinets w/Granite Countertops & Tile Backsplash! Huge Island w/ Breakfast Bar Open to Living Rm. Dining Rm open to Living Rm & Kitchen, plus covered rear patio great for grilling & gatherings! Master Suite has Corner Soaking Tub w/Separate, Vanities on each side. Separate Shower and Walk-In Closets! Side walk community only 29 Lots! Only 6-7 miles to I-85 & Hwy 316 - Great Location!
Listing Agent
Keller Williams Realty Atlanta Partners License #337984 Listed on: 10/24/2025

Home Details
Home Type
- Single Family
Est. Annual Taxes
- $3,266
Year Built
- Built in 2019
Lot Details
- 0.63 Acre Lot
- Property fronts a county road
- Level Lot
- Private Yard
HOA Fees
- $25 Monthly HOA Fees
Parking
- 2 Car Attached Garage
- Front Facing Garage
- Garage Door Opener
Home Design
- Traditional Architecture
- Slab Foundation
- Composition Roof
- Cement Siding
- Brick Front
- HardiePlank Type
Interior Spaces
- 2,195 Sq Ft Home
- 1-Story Property
- Bookcases
- Tray Ceiling
- Vaulted Ceiling
- Factory Built Fireplace
- Family Room with Fireplace
- Great Room
- Breakfast Room
- Formal Dining Room
- Bonus Room
- Rural Views
- Fire and Smoke Detector
- Laundry in Hall
Kitchen
- Open to Family Room
- Dishwasher
- Kitchen Island
- Stone Countertops
- White Kitchen Cabinets
Flooring
- Carpet
- Vinyl
Bedrooms and Bathrooms
- 3 Main Level Bedrooms
- Split Bedroom Floorplan
- Walk-In Closet
- Dual Vanity Sinks in Primary Bathroom
- Separate Shower in Primary Bathroom
- Soaking Tub
Outdoor Features
- Patio
- Separate Outdoor Workshop
- Shed
- Outbuilding
Schools
- County Line Elementary School
- Russell Middle School
- Winder-Barrow High School
Utilities
- Central Heating and Cooling System
- Air Source Heat Pump
- Electric Water Heater
- Septic Tank
- Cable TV Available
Community Details
- $1,000 Initiation Fee
- Mcmillian Crossing Subdivision
Listing and Financial Details
- Assessor Parcel Number XX058D 003
Map
Home Values in the Area
Average Home Value in this Area
Tax History
| Year | Tax Paid | Tax Assessment Tax Assessment Total Assessment is a certain percentage of the fair market value that is determined by local assessors to be the total taxable value of land and additions on the property. | Land | Improvement |
|---|---|---|---|---|
| 2024 | $3,273 | $133,838 | $18,000 | $115,838 |
| 2023 | $2,855 | $134,438 | $18,000 | $116,438 |
| 2022 | $2,598 | $92,441 | $18,000 | $74,441 |
| 2021 | $2,747 | $92,441 | $18,000 | $74,441 |
| 2020 | $2,726 | $92,441 | $18,000 | $74,441 |
Property History
| Date | Event | Price | List to Sale | Price per Sq Ft | Prior Sale |
|---|---|---|---|---|---|
| 10/31/2025 10/31/25 | Pending | -- | -- | -- | |
| 10/24/2025 10/24/25 | For Sale | $435,000 | +81.3% | $198 / Sq Ft | |
| 10/01/2019 10/01/19 | Sold | $239,900 | 0.0% | $114 / Sq Ft | View Prior Sale |
| 09/01/2019 09/01/19 | Pending | -- | -- | -- | |
| 08/21/2019 08/21/19 | For Sale | $239,900 | -- | $114 / Sq Ft |
Purchase History
| Date | Type | Sale Price | Title Company |
|---|---|---|---|
| Limited Warranty Deed | $239,900 | -- |
Mortgage History
| Date | Status | Loan Amount | Loan Type |
|---|---|---|---|
| Open | $191,920 | New Conventional |
Source: First Multiple Listing Service (FMLS)
MLS Number: 7668295
APN: XX058D-003
- 101 Carnaby St
- 290 Hyde Park
- 300 Hyde Park
- 215 Dragonfly Way
- 447 Rockwell Church Rd NW
- 84 Carnaby St
- 678 Knightsbridge Ln
- 415 Knightsbridge Ln
- 760 Highway 211 NW
- 796 Pinnacle Dr
- The Hickory A Plan at Cedar Farms
- The Rabun C Plan at Cedar Farms
- The Glenwood A Plan at Cedar Farms
- The Hickory B Plan at Cedar Farms
- The Russell B Plan at Cedar Farms
- The Danbury A Plan at Cedar Farms
- The Harrison G Plan at Cedar Farms
- The Russell A Plan at Cedar Farms
- The Willow B Plan at Cedar Farms
- The Sinclair C Plan at Cedar Farms
