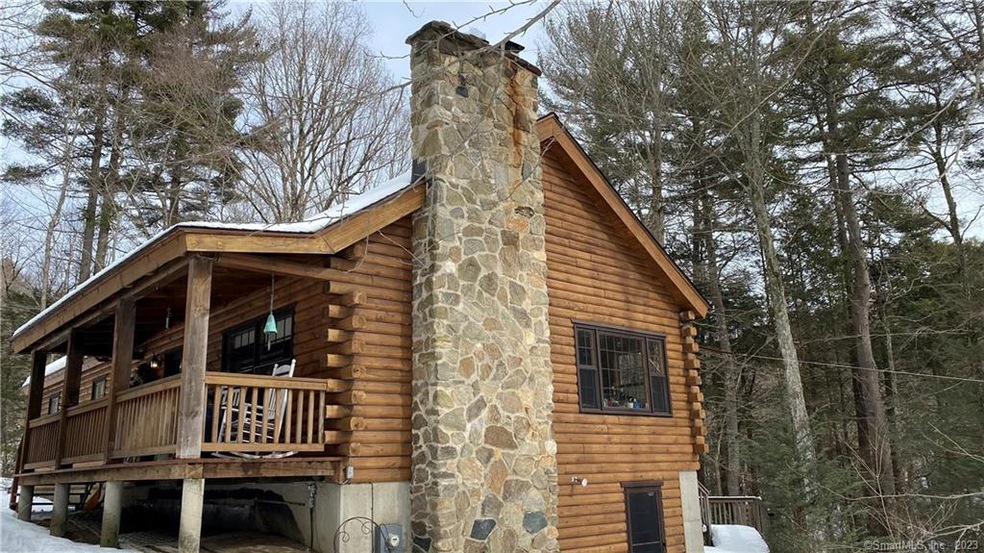
72 Warner Rd Barkhamsted, CT 06063
Highlights
- Water Views
- 4.09 Acre Lot
- ENERGY STAR Certified Homes
- Northwestern Regional Middle School Rated 9+
- Open Floorplan
- Deck
About This Home
As of April 2021Located in the beautiful town of Barkhamsted, this solidly built log home is your own personal oasis. If you are looking for seclusion and a place to get away from it all, with it's long winding driveway, babbling brook and beautiful forest on 4+ acres, this is it! Walk in from the covered front porch into an amazing open concept living area with a gorgeous stone fireplace and cathedral ceiling with skylights and you immediately feel the warmth and charm this home has to offer. This home has three bedrooms, 1 1/2 baths, a loft area leading to the large walk in attic which could be made into more living space. There is a walk in, partially finished basement for additional living space. Relax on the back deck and listen to the sounds of the brook and take in the beautiful forest views. This home is located right up the road from Ski Sundown and there are numerous additional recreational activities located nearby. Don't hesitate to take a look at this home as it will not last!
Last Agent to Sell the Property
Coldwell Banker Realty License #RES.0809887 Listed on: 02/25/2021

Home Details
Home Type
- Single Family
Est. Annual Taxes
- $5,074
Year Built
- Built in 1979
Lot Details
- 4.09 Acre Lot
- Home fronts a stream
- Secluded Lot
- Sloped Lot
- Partially Wooded Lot
- Many Trees
- Property is zoned RA-2
Home Design
- Ranch Style House
- Log Cabin
- Concrete Foundation
- Asphalt Shingled Roof
- Ridge Vents on the Roof
- Log Siding
Interior Spaces
- 1,296 Sq Ft Home
- Open Floorplan
- 1 Fireplace
- Wood Burning Stove
- Thermal Windows
- Concrete Flooring
- Water Views
- Storm Windows
- Laundry on lower level
Kitchen
- Oven or Range
- Range Hood
- Dishwasher
Bedrooms and Bathrooms
- 3 Bedrooms
Attic
- Attic Floors
- Walkup Attic
Partially Finished Basement
- Heated Basement
- Walk-Out Basement
- Basement Fills Entire Space Under The House
- Interior Basement Entry
Parking
- 2 Car Detached Garage
- Parking Deck
- Gravel Driveway
Outdoor Features
- Deck
- Exterior Lighting
- Porch
Utilities
- Window Unit Cooling System
- Humidity Control
- Floor Furnace
- Heating System Uses Oil
- Heating System Uses Wood
- Private Company Owned Well
- Electric Water Heater
- Fuel Tank Located in Basement
Additional Features
- ENERGY STAR Certified Homes
- Property is near shops
Community Details
- No Home Owners Association
Similar Homes in the area
Home Values in the Area
Average Home Value in this Area
Mortgage History
| Date | Status | Loan Amount | Loan Type |
|---|---|---|---|
| Closed | $315,000 | Balloon | |
| Closed | $100,000 | No Value Available |
Property History
| Date | Event | Price | Change | Sq Ft Price |
|---|---|---|---|---|
| 04/15/2021 04/15/21 | Sold | $350,000 | +7.7% | $270 / Sq Ft |
| 03/01/2021 03/01/21 | Pending | -- | -- | -- |
| 02/25/2021 02/25/21 | For Sale | $325,000 | +35.4% | $251 / Sq Ft |
| 09/10/2012 09/10/12 | Sold | $240,000 | +0.4% | $185 / Sq Ft |
| 07/30/2012 07/30/12 | Pending | -- | -- | -- |
| 07/27/2012 07/27/12 | For Sale | $239,000 | -- | $184 / Sq Ft |
Tax History Compared to Growth
Tax History
| Year | Tax Paid | Tax Assessment Tax Assessment Total Assessment is a certain percentage of the fair market value that is determined by local assessors to be the total taxable value of land and additions on the property. | Land | Improvement |
|---|---|---|---|---|
| 2025 | $5,397 | $212,730 | $53,450 | $159,280 |
| 2024 | $5,446 | $212,730 | $53,450 | $159,280 |
| 2023 | $5,355 | $157,770 | $55,420 | $102,350 |
| 2022 | $5,277 | $157,770 | $55,420 | $102,350 |
| 2021 | $5,196 | $156,450 | $55,420 | $101,030 |
| 2020 | $5,074 | $156,450 | $55,420 | $101,030 |
| 2019 | $5,105 | $156,450 | $55,420 | $101,030 |
| 2018 | $4,587 | $145,530 | $53,060 | $92,470 |
| 2017 | $4,511 | $145,530 | $53,060 | $92,470 |
| 2016 | $4,369 | $145,530 | $53,060 | $92,470 |
| 2015 | $4,276 | $145,530 | $53,060 | $92,470 |
| 2014 | $4,220 | $145,530 | $53,060 | $92,470 |
Agents Affiliated with this Home
-
Susanne Vasquez

Seller's Agent in 2021
Susanne Vasquez
Coldwell Banker Realty
(860) 480-0634
4 in this area
60 Total Sales
-
Sindy Butkus

Buyer's Agent in 2021
Sindy Butkus
Klemm Real Estate Inc
(203) 232-3723
1 in this area
66 Total Sales
-
Scott Holmes

Seller's Agent in 2012
Scott Holmes
William Pitt
(860) 485-5875
3 in this area
47 Total Sales
-
Matthew Schonhart
M
Buyer's Agent in 2012
Matthew Schonhart
William Raveis Real Estate
(860) 543-4005
7 Total Sales
Map
Source: SmartMLS
MLS Number: 170375236
APN: BARK-000052-000039-000001A-000001
- 6 Ratlum Mountain Rd
- 254 Wright Rd
- 49 Ratlum Mountain Rd
- 19 Ratlum Mountain Rd
- 116 Holcomb Hill Rd
- 128 Holcomb Hill Rd
- 11 Timbercrest Dr
- 68 Cottage St
- 92 Wright Rd
- 25 Goose Green Rd
- 57 Prospect St
- 23 Deer Run Rd
- 10 Park Meadow
- 4 Fox Run Ln
- 220 Main St Unit 1D
- 17 Ridge View Terrace
- 579 Main St
- 667 Cherry Brook Rd
- 537 Main St
- 27 Pleasant Valley Rd
