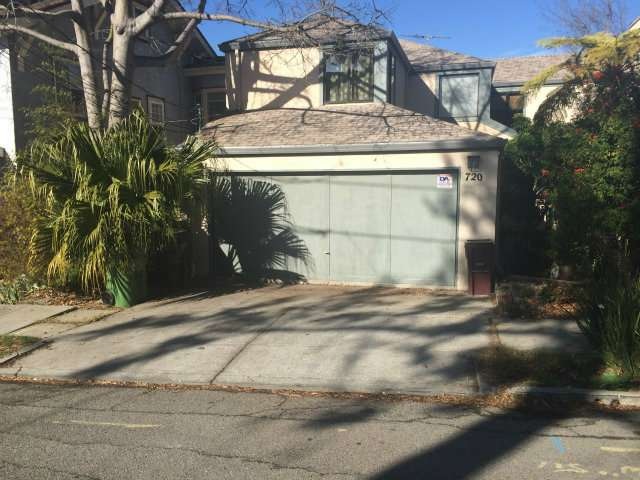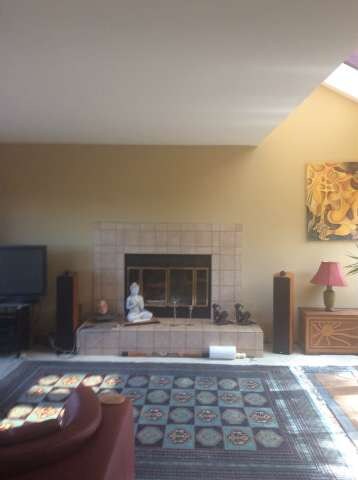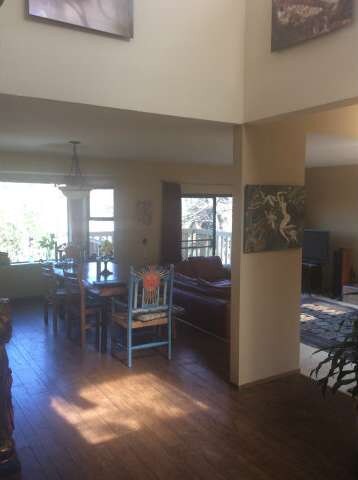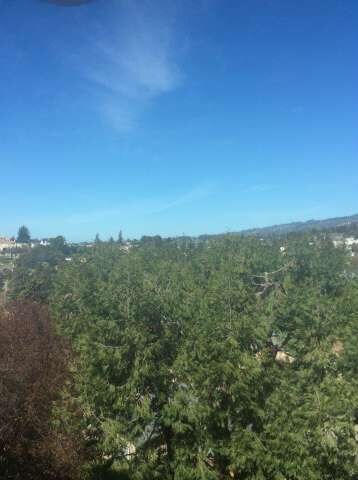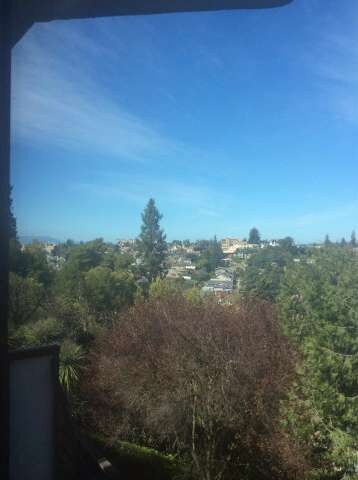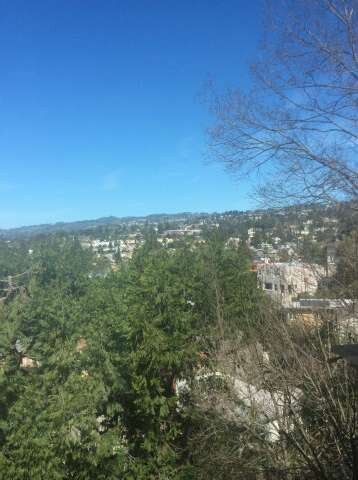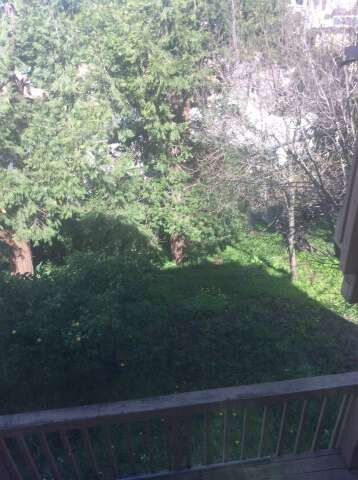
720 Calmar Ave Oakland, CA 94610
Trestle Glen NeighborhoodHighlights
- Mountain View
- Deck
- Wood Flooring
- Crocker Highlands Elementary School Rated A-
- Living Room with Fireplace
- Bonus Room
About This Home
As of March 2025Great home on top of the hill with wonderful views. Nice open floor plan. Main house is two levels with bonus room on lower third level. Rare find not all home on this street have these views.
Last Agent to Sell the Property
Christine Thurman
Broker's Network Inc License #01413572 Listed on: 03/23/2014
Last Buyer's Agent
Christine Thurman
Broker's Network Inc License #01413572 Listed on: 03/23/2014
Home Details
Home Type
- Single Family
Est. Annual Taxes
- $28,434
Year Built
- Built in 1985
Lot Details
- Lot Sloped Down
- Zoning described as R1
Parking
- 2 Car Garage
Home Design
- Pillar, Post or Pier Foundation
- Composition Roof
- Concrete Perimeter Foundation
Interior Spaces
- 2,796 Sq Ft Home
- 3-Story Property
- Wood Burning Fireplace
- Double Pane Windows
- Living Room with Fireplace
- Formal Dining Room
- Bonus Room
- Mountain Views
Kitchen
- Oven or Range
- <<microwave>>
- Dishwasher
- Disposal
Flooring
- Wood
- Tile
Bedrooms and Bathrooms
- 3 Bedrooms
- <<tubWithShowerToken>>
- Walk-in Shower
Additional Features
- Deck
- Forced Air Heating System
Listing and Financial Details
- Assessor Parcel Number 011-0871-011-01
Ownership History
Purchase Details
Home Financials for this Owner
Home Financials are based on the most recent Mortgage that was taken out on this home.Purchase Details
Purchase Details
Home Financials for this Owner
Home Financials are based on the most recent Mortgage that was taken out on this home.Purchase Details
Home Financials for this Owner
Home Financials are based on the most recent Mortgage that was taken out on this home.Purchase Details
Home Financials for this Owner
Home Financials are based on the most recent Mortgage that was taken out on this home.Purchase Details
Home Financials for this Owner
Home Financials are based on the most recent Mortgage that was taken out on this home.Similar Homes in Oakland, CA
Home Values in the Area
Average Home Value in this Area
Purchase History
| Date | Type | Sale Price | Title Company |
|---|---|---|---|
| Grant Deed | $2,410,000 | Chicago Title | |
| Interfamily Deed Transfer | -- | None Available | |
| Grant Deed | $1,930,000 | Lawyers Title Company | |
| Grant Deed | $1,650,000 | Old Republic Title Company | |
| Grant Deed | $775,000 | Fidelity National Title Co | |
| Grant Deed | $945,000 | Old Republic Title Company M |
Mortgage History
| Date | Status | Loan Amount | Loan Type |
|---|---|---|---|
| Open | $1,010,000 | New Conventional | |
| Previous Owner | $1,095,000 | New Conventional | |
| Previous Owner | $1,158,000 | Adjustable Rate Mortgage/ARM | |
| Previous Owner | $1,104,000 | New Conventional | |
| Previous Owner | $1,280,000 | Adjustable Rate Mortgage/ARM | |
| Previous Owner | $897,687 | Unknown | |
| Previous Owner | $832,500 | Purchase Money Mortgage | |
| Previous Owner | $750,000 | Purchase Money Mortgage | |
| Previous Owner | $92,782 | Unknown | |
| Previous Owner | $135,000 | Unknown |
Property History
| Date | Event | Price | Change | Sq Ft Price |
|---|---|---|---|---|
| 03/11/2025 03/11/25 | Sold | $2,410,000 | +30.3% | $834 / Sq Ft |
| 02/20/2025 02/20/25 | Pending | -- | -- | -- |
| 02/12/2025 02/12/25 | For Sale | $1,849,000 | +138.6% | $640 / Sq Ft |
| 11/14/2014 11/14/14 | Sold | $775,000 | -3.1% | $277 / Sq Ft |
| 06/12/2014 06/12/14 | Pending | -- | -- | -- |
| 05/29/2014 05/29/14 | Price Changed | $800,000 | -5.3% | $286 / Sq Ft |
| 05/23/2014 05/23/14 | Price Changed | $845,000 | -5.6% | $302 / Sq Ft |
| 05/16/2014 05/16/14 | Price Changed | $895,000 | -10.1% | $320 / Sq Ft |
| 05/12/2014 05/12/14 | For Sale | $995,000 | -- | $356 / Sq Ft |
Tax History Compared to Growth
Tax History
| Year | Tax Paid | Tax Assessment Tax Assessment Total Assessment is a certain percentage of the fair market value that is determined by local assessors to be the total taxable value of land and additions on the property. | Land | Improvement |
|---|---|---|---|---|
| 2024 | $28,434 | $2,103,705 | $633,211 | $1,477,494 |
| 2023 | $30,163 | $2,069,326 | $620,798 | $1,448,528 |
| 2022 | $29,569 | $2,021,757 | $608,627 | $1,420,130 |
| 2021 | $28,708 | $1,981,980 | $596,694 | $1,392,286 |
| 2020 | $28,399 | $1,968,600 | $590,580 | $1,378,020 |
| 2019 | $27,627 | $1,930,000 | $579,000 | $1,351,000 |
| 2018 | $24,625 | $1,716,660 | $514,998 | $1,201,662 |
| 2017 | $23,773 | $1,683,000 | $504,900 | $1,178,100 |
| 2016 | $23,217 | $1,650,000 | $495,000 | $1,155,000 |
| 2015 | $15,757 | $1,080,000 | $324,000 | $756,000 |
| 2014 | $13,717 | $903,000 | $270,900 | $632,100 |
Agents Affiliated with this Home
-
Claudia Mills

Seller's Agent in 2025
Claudia Mills
Kw Advisors East Bay
(510) 350-6419
6 in this area
117 Total Sales
-
Scott Ward

Buyer's Agent in 2025
Scott Ward
Red Oak Realty
(415) 225-4593
2 in this area
114 Total Sales
-
C
Seller's Agent in 2014
Christine Thurman
Broker's Network Inc
Map
Source: MLSListings
MLS Number: ML81416373
APN: 011-0871-011-01
- 712 Santa Ray Ave
- 689 Santa Ray Ave
- 4022 Balfour Ave
- 769 Santa Ray Ave
- 654 Mandana Blvd Unit 654
- 3531 Lakeshore Ave
- 1074 Annerley Rd
- 661 Brookwood Place
- 924 Trestle Glen Rd
- 742 Wesley Way Unit 3E
- 724 Wesley Way
- 1001 Macarthur Blvd
- 659 Kenwyn Rd
- 867 Prospect Ave
- 61 Wildwood Ave
- 3747 Park Boulevard Way
- 1000 E 33rd St
- 1019 E 33rd St
- 415 Sunnyslope Ave
- 1406 Holman Rd
