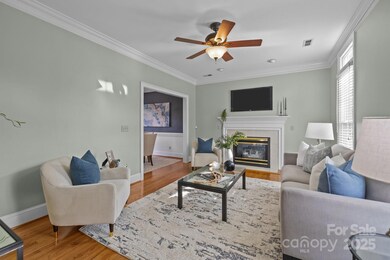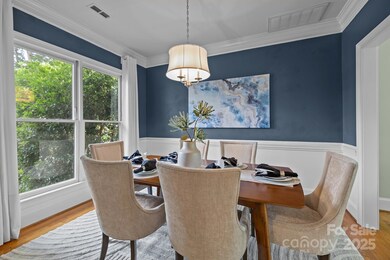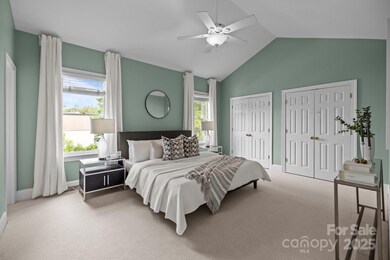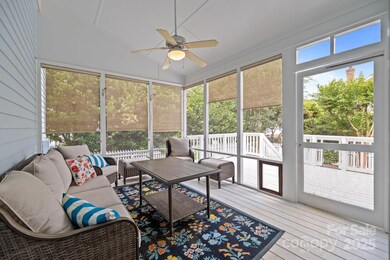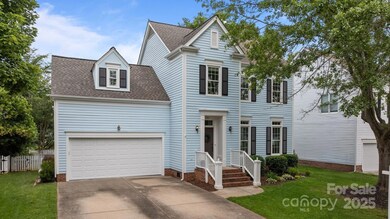
720 Camaross Dr Charlotte, NC 28270
Oxford Hunt NeighborhoodHighlights
- Open Floorplan
- Clubhouse
- Pond
- South Charlotte Middle Rated A-
- Deck
- Traditional Architecture
About This Home
As of June 2025Don’t miss this beautifully updated Beverly Crest gem—full of natural light, charm, and space to live and grow! Gorgeous hardwood floors flow throughout both levels, paired with 9-ft ceilings, heavy moldings, and fresh neutral paint. The kitchen shines with granite counters, new appliances, and generous storage opening to a versatile flex space—perfect for a sitting area or home office. The great room, featuring a fireplace and the sunlit dining room, offers inviting spaces to gather. Step out to a huge screened porch and deck overlooking a private, fenced backyard—perfect for entertaining or relaxing. Upstairs, the vaulted primary suite is a true retreat with two walk-in closets, dual vanities, a soaking tub, and a separate shower. Two additional bedrooms, a full bathroom, and a spacious bedroom/bonus room complete the upper level. 2-car garage included. This is the one you've been waiting for!
Last Agent to Sell the Property
Keller Williams South Park Brokerage Email: kbernard@empowerhome.com License #259162 Listed on: 06/04/2025

Home Details
Home Type
- Single Family
Est. Annual Taxes
- $4,064
Year Built
- Built in 1994
Lot Details
- Fenced
- Level Lot
- Property is zoned R-9PUD
Parking
- 2 Car Attached Garage
- Front Facing Garage
- Driveway
Home Design
- Traditional Architecture
- Hardboard
Interior Spaces
- 2-Story Property
- Open Floorplan
- Ceiling Fan
- Family Room with Fireplace
- Screened Porch
- Crawl Space
- Laundry Room
Kitchen
- Electric Range
- <<microwave>>
- Dishwasher
- Disposal
Flooring
- Wood
- Tile
Bedrooms and Bathrooms
- 3 Bedrooms
- Walk-In Closet
- Garden Bath
Outdoor Features
- Pond
- Deck
Schools
- Lansdowne Elementary School
- South Charlotte Middle School
- Providence High School
Utilities
- Forced Air Heating and Cooling System
- Heating System Uses Natural Gas
- Gas Water Heater
- Fiber Optics Available
- Cable TV Available
Listing and Financial Details
- Assessor Parcel Number 213-442-07
Community Details
Overview
- Cusick Management Association
- Beverly Crest Subdivision
- Mandatory Home Owners Association
Recreation
- Tennis Courts
- Recreation Facilities
- Community Playground
- Community Pool
- Trails
Additional Features
- Clubhouse
- Card or Code Access
Ownership History
Purchase Details
Home Financials for this Owner
Home Financials are based on the most recent Mortgage that was taken out on this home.Purchase Details
Home Financials for this Owner
Home Financials are based on the most recent Mortgage that was taken out on this home.Purchase Details
Similar Homes in Charlotte, NC
Home Values in the Area
Average Home Value in this Area
Purchase History
| Date | Type | Sale Price | Title Company |
|---|---|---|---|
| Warranty Deed | $645,500 | None Listed On Document | |
| Warranty Deed | $402,000 | Barristers Title | |
| Deed | $155,000 | -- |
Mortgage History
| Date | Status | Loan Amount | Loan Type |
|---|---|---|---|
| Open | $580,950 | New Conventional | |
| Previous Owner | $321,376 | New Conventional | |
| Previous Owner | $143,500 | Unknown | |
| Previous Owner | $148,850 | Unknown |
Property History
| Date | Event | Price | Change | Sq Ft Price |
|---|---|---|---|---|
| 06/30/2025 06/30/25 | Sold | $645,500 | +5.0% | $319 / Sq Ft |
| 06/04/2025 06/04/25 | For Sale | $615,000 | +53.1% | $304 / Sq Ft |
| 08/31/2020 08/31/20 | Sold | $401,720 | +0.5% | $229 / Sq Ft |
| 07/22/2020 07/22/20 | Pending | -- | -- | -- |
| 07/20/2020 07/20/20 | For Sale | $399,900 | -- | $227 / Sq Ft |
Tax History Compared to Growth
Tax History
| Year | Tax Paid | Tax Assessment Tax Assessment Total Assessment is a certain percentage of the fair market value that is determined by local assessors to be the total taxable value of land and additions on the property. | Land | Improvement |
|---|---|---|---|---|
| 2023 | $4,064 | $516,500 | $145,000 | $371,500 |
| 2022 | $3,730 | $373,500 | $130,000 | $243,500 |
| 2021 | $3,719 | $373,500 | $130,000 | $243,500 |
| 2020 | $3,711 | $373,500 | $130,000 | $243,500 |
| 2019 | $3,696 | $373,500 | $130,000 | $243,500 |
| 2018 | $3,394 | $253,100 | $65,000 | $188,100 |
| 2017 | $3,339 | $253,100 | $65,000 | $188,100 |
| 2016 | $3,330 | $253,100 | $65,000 | $188,100 |
| 2015 | -- | $253,100 | $65,000 | $188,100 |
| 2014 | $3,313 | $253,100 | $65,000 | $188,100 |
Agents Affiliated with this Home
-
Kristen Bernard

Seller's Agent in 2025
Kristen Bernard
Keller Williams South Park
(704) 610-3302
40 in this area
437 Total Sales
-
Kim Madrazo
K
Buyer's Agent in 2025
Kim Madrazo
Keller Williams South Park
(704) 953-5885
3 in this area
28 Total Sales
-
M
Seller's Agent in 2020
Mike Smith
Allen Tate Realtors
-
Chad Burns

Buyer's Agent in 2020
Chad Burns
Coldwell Banker Realty
(971) 258-1304
1 in this area
75 Total Sales
Map
Source: Canopy MLS (Canopy Realtor® Association)
MLS Number: 4264679
APN: 213-442-07
- 2936 Saintfield Place
- 7615 Compton Ct
- 8044 Hawk Crest Ct
- 2125 Lawton Bluff Rd
- 3128 Ethereal Ln
- 7554 Bluestar Ln
- 8109 Hawk Crest Ct
- 3044 Luke Crossing Dr
- 2240 Lawton Bluff Rd
- 2248 Lawton Bluff Rd
- 3114 Luke Crossing Dr
- 6622 Beverly Springs Dr
- 2315 Lawton Bluff Rd
- 6846 Beverly Springs Dr Unit 8A
- 2324 Kingsmill Terrace
- 3519 Arboretum View
- 6618 Alexander Rd
- 2716 Rea Rd
- 6908 Alexander Rd
- 3101 Willowbrae Rd


